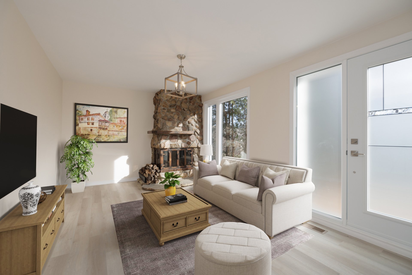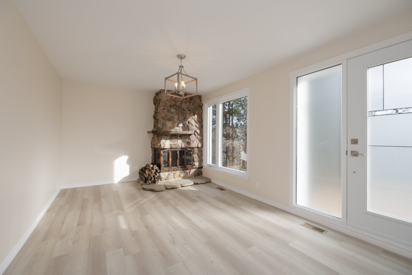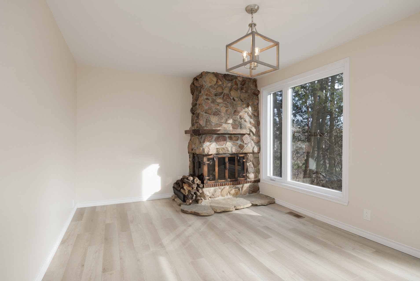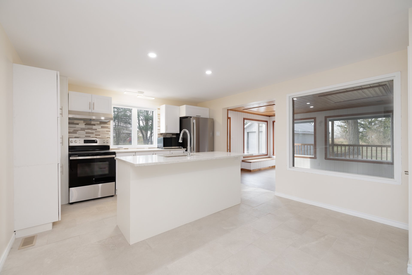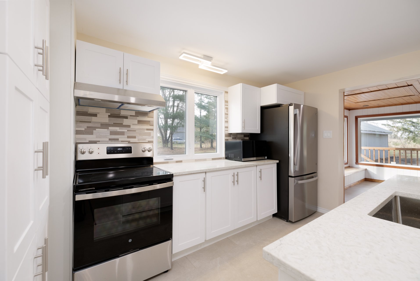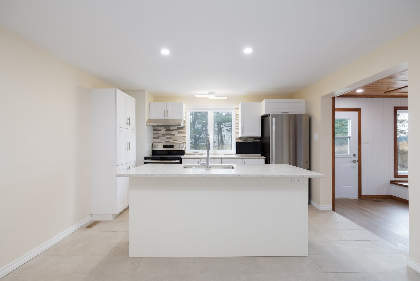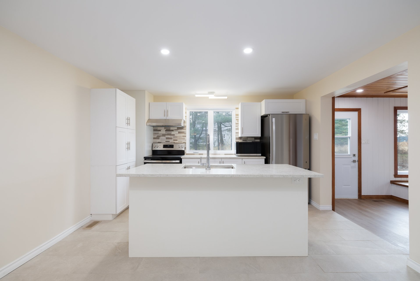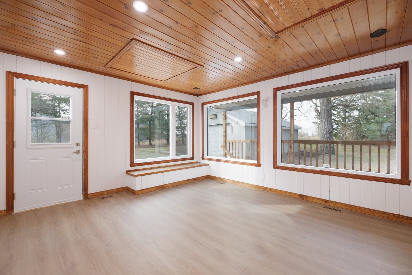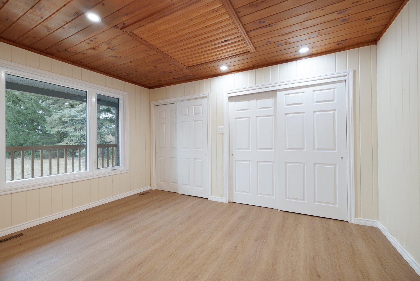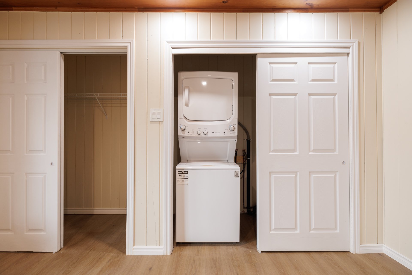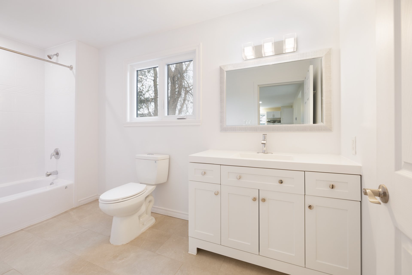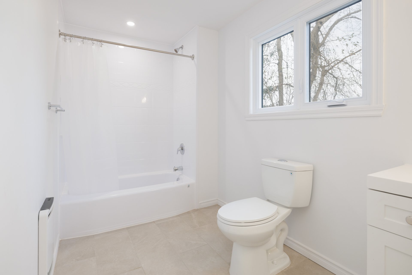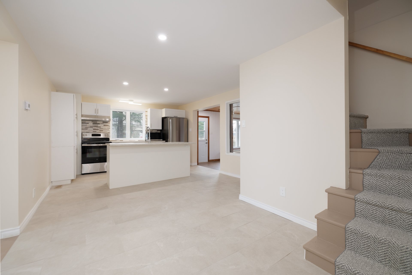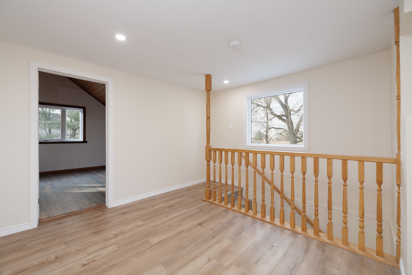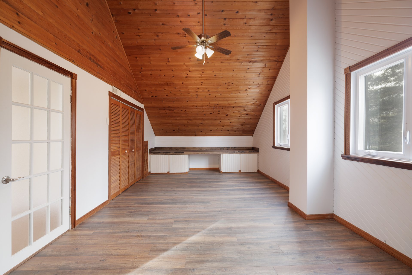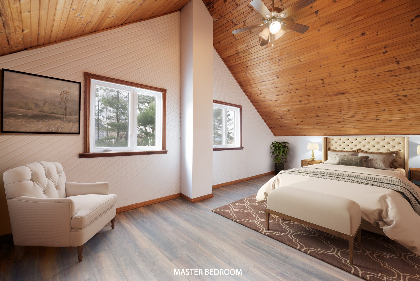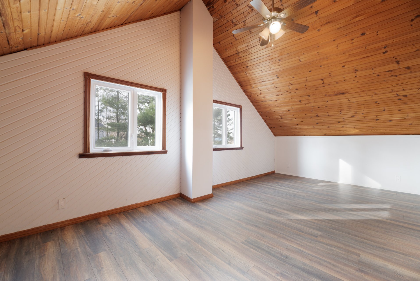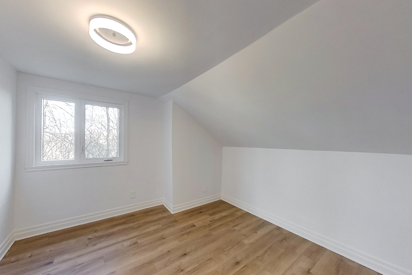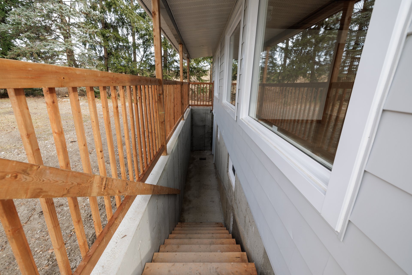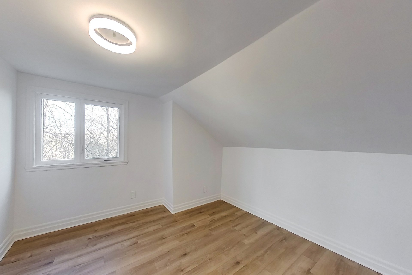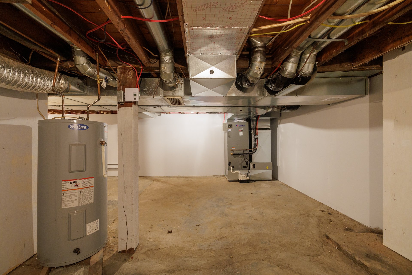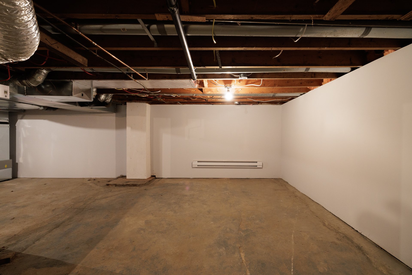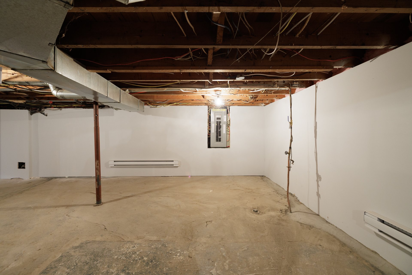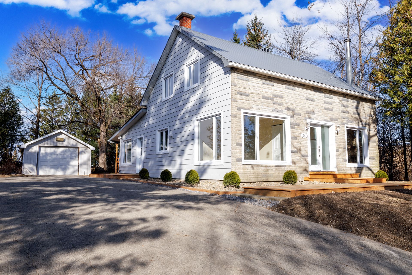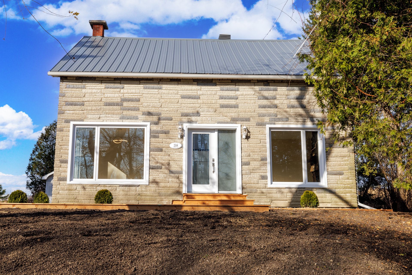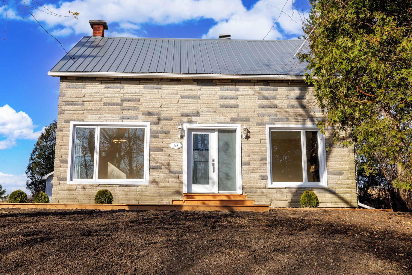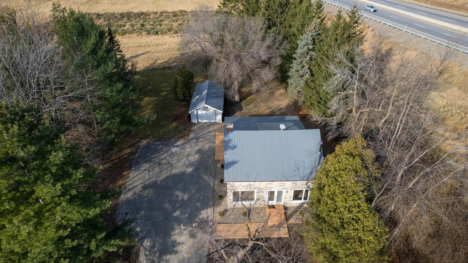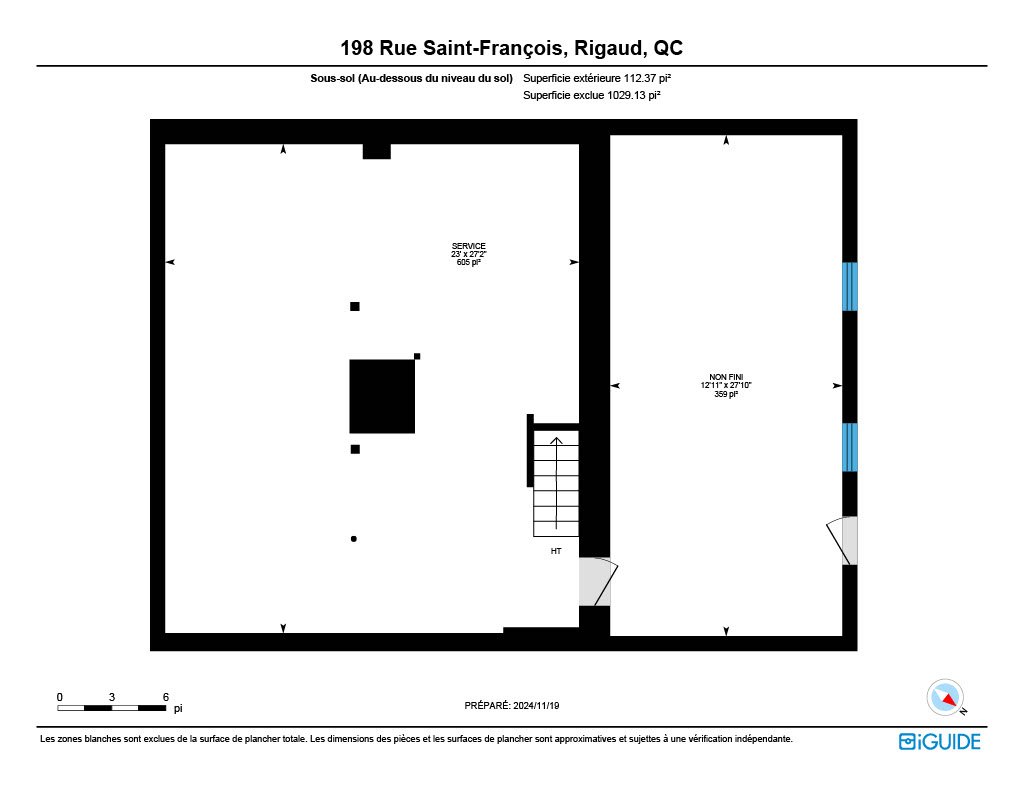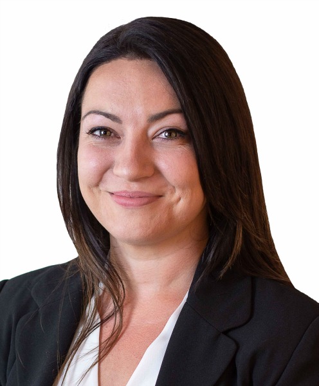- 4 Bedrooms
- 2 Bathrooms
- Video tour
- Calculators
- walkscore
Description
WELCOME HOME! This house, completely renovated in 2024, located on the water's edge, offers an exceptional living environment. Large bay windows let in abundant natural light, bathing each room in warm brightness. The interior, modern and refined, combines comfort and elegance with quality materials. The open spaces create a welcoming atmosphere, while the water view brings a feeling of calm and serenity. Ideal for enjoying nature while enjoying the comfort of a new house. A visit will charm you.
Welcome to 198 rue Saint-François, Rigaud
** Features **
Property completely renovated in 2024, like new!
Waterfront -- Rigaud River
4 bedrooms in total, 2 bathrooms. The upstairs master
bedroom has a breathtaking cathedral ceiling.
Living room with wood fireplace and large window
Contemporary design kitchen with central island and quartz
countertop, backsplash. All appliances including the washer
and dryer are new and included!
Beautiful windows which allow plenty of natural light into
each room.
Basement with independent entrance and a very large room
with ceilings of more than 6 feet to arrange according to
your needs.
Plenty of parking spaces, ideal for RV or boat.
Large lot of more than 30,000 square feet, so a portion of
4,762 square feet overlooks the river if you want to
install a dock!
Detached single garage adjacent to the property with
electricity and new door.
**Renovations and improvements 2024**
The foundation was redone as well as the French drains
All the floors in the house have been changed
New plumbing throughout the house
Electricity redone throughout the house (wiring) and new
200amp electrical panel
New electric baseboard heaters for the basement and both
bathrooms.
New Gutters
Replacement of all doors and windows
Two renovated bathrooms
Kitchen with central island, storage, counter, backsplash,
quartz countertop, refrigerator, oven, dishwasher and new
microwave included.
Whole house lighting
New washer and dryer included.
New electric furnace AND new heat pump (central heating and
air conditioning)
The balconies have been renovated
Landscaping
And a lot +++
***LOCATION AND SERVICES***
-Close to all major roads (40, 30 and 201).
-Near the Pointe Fortune and Oka ferries.
-Near Bourget College.
-Close to several parks and green spaces.
-Near the Escapade trail and Mont Rigaud for nature lovers.
(alpine skiing, cross-country skiing, snowshoeing, mountain
biking...).
Don't miss this opportunity and schedule a visit today!
Welcome home!
* Please note, the building assessment and municipal taxes
are based on the property before renovations in 2024.
Inclusions : refrigerator, oven, dishwasher, microwave, washer, dryer
Exclusions : N/A
| Liveable | 1751.6 PC |
|---|---|
| Total Rooms | 11 |
| Bedrooms | 4 |
| Bathrooms | 2 |
| Powder Rooms | 0 |
| Year of construction | 1950 |
| Type | Two or more storey |
|---|---|
| Style | Detached |
| Dimensions | 39.3x29.5 P |
| Lot Size | 30406.9 PC |
| Energy cost | $ 2930 / year |
|---|---|
| Municipal Taxes (2024) | $ 2545 / year |
| School taxes (2024) | $ 183 / year |
| lot assessment | $ 99600 |
| building assessment | $ 249100 |
| total assessment | $ 348700 |
Room Details
| Room | Dimensions | Level | Flooring |
|---|---|---|---|
| Bathroom | 5.11 x 13.0 P | Ground Floor | Ceramic tiles |
| Bedroom | 12.2 x 10.7 P | Ground Floor | Linoleum |
| Bedroom | 10.1 x 13.8 P | Ground Floor | Linoleum |
| Dining room | 14.11 x 13.8 P | Ground Floor | Linoleum |
| Kitchen | 22.8 x 12.10 P | Ground Floor | Ceramic tiles |
| Living room | 16.7 x 10.8 P | Ground Floor | Linoleum |
| Bedroom | 14.8 x 10.11 P | 2nd Floor | Linoleum |
| Primary bedroom | 11.9 x 24.5 P | 2nd Floor | Linoleum |
| Bathroom | 6.1 x 13.0 P | 2nd Floor | Linoleum |
| Workshop | 27.10 x 12.11 P | Basement | Concrete |
| Storage | 27.2 x 23.0 P | Basement | Concrete |
Charateristics
| Cupboard | Melamine, Melamine, Melamine, Melamine, Melamine |
|---|---|
| Heating system | Air circulation, Space heating baseboards, Air circulation, Space heating baseboards, Air circulation, Space heating baseboards, Air circulation, Space heating baseboards, Air circulation, Space heating baseboards |
| Water supply | Municipality, Municipality, Municipality, Municipality, Municipality |
| Heating energy | Wood, Electricity, Wood, Electricity, Wood, Electricity, Wood, Electricity, Wood, Electricity |
| Windows | PVC, PVC, PVC, PVC, PVC |
| Foundation | Poured concrete, Poured concrete, Poured concrete, Poured concrete, Poured concrete |
| Hearth stove | Wood fireplace, Wood fireplace, Wood fireplace, Wood fireplace, Wood fireplace |
| Garage | Detached, Single width, Detached, Single width, Detached, Single width, Detached, Single width, Detached, Single width |
| Siding | Stone, Stone, Stone, Stone, Stone |
| Distinctive features | No neighbours in the back, Cul-de-sac, Waterfront, Navigable, No neighbours in the back, Cul-de-sac, Waterfront, Navigable, No neighbours in the back, Cul-de-sac, Waterfront, Navigable, No neighbours in the back, Cul-de-sac, Waterfront, Navigable, No neighbours in the back, Cul-de-sac, Waterfront, Navigable |
| Proximity | Highway, Park - green area, Elementary school, High school, Public transport, Bicycle path, Alpine skiing, Cross-country skiing, Daycare centre, Highway, Park - green area, Elementary school, High school, Public transport, Bicycle path, Alpine skiing, Cross-country skiing, Daycare centre, Highway, Park - green area, Elementary school, High school, Public transport, Bicycle path, Alpine skiing, Cross-country skiing, Daycare centre, Highway, Park - green area, Elementary school, High school, Public transport, Bicycle path, Alpine skiing, Cross-country skiing, Daycare centre, Highway, Park - green area, Elementary school, High school, Public transport, Bicycle path, Alpine skiing, Cross-country skiing, Daycare centre |
| Basement | 6 feet and over, Unfinished, Low (less than 6 feet), Separate entrance, 6 feet and over, Unfinished, Low (less than 6 feet), Separate entrance, 6 feet and over, Unfinished, Low (less than 6 feet), Separate entrance, 6 feet and over, Unfinished, Low (less than 6 feet), Separate entrance, 6 feet and over, Unfinished, Low (less than 6 feet), Separate entrance |
| Parking | Outdoor, Garage, Outdoor, Garage, Outdoor, Garage, Outdoor, Garage, Outdoor, Garage |
| Sewage system | Municipal sewer, Municipal sewer, Municipal sewer, Municipal sewer, Municipal sewer |
| Window type | Crank handle, Crank handle, Crank handle, Crank handle, Crank handle |
| Roofing | Tin, Tin, Tin, Tin, Tin |
| Topography | Steep, Flat, Steep, Flat, Steep, Flat, Steep, Flat, Steep, Flat |
| View | Water, Water, Water, Water, Water |
| Zoning | Residential, Residential, Residential, Residential, Residential |
| Equipment available | Central heat pump, Central heat pump, Central heat pump, Central heat pump, Central heat pump |
| Driveway | Asphalt, Asphalt, Asphalt, Asphalt, Asphalt |




