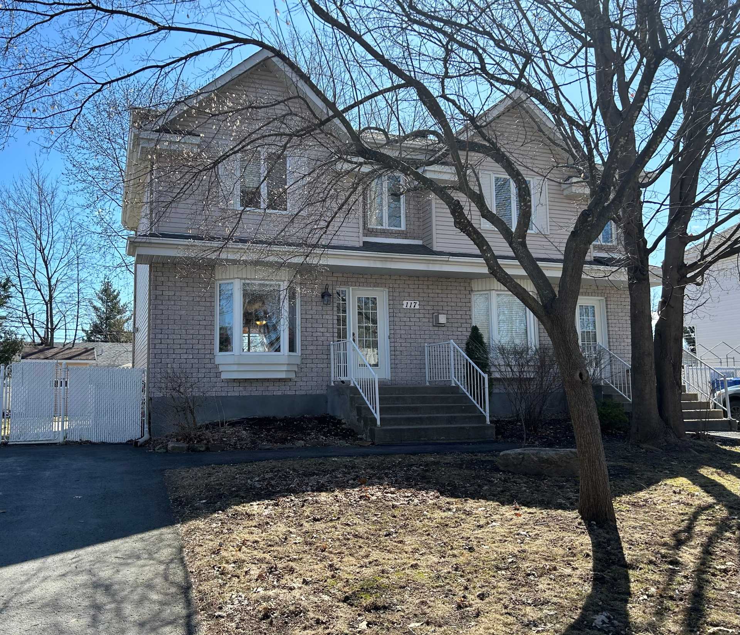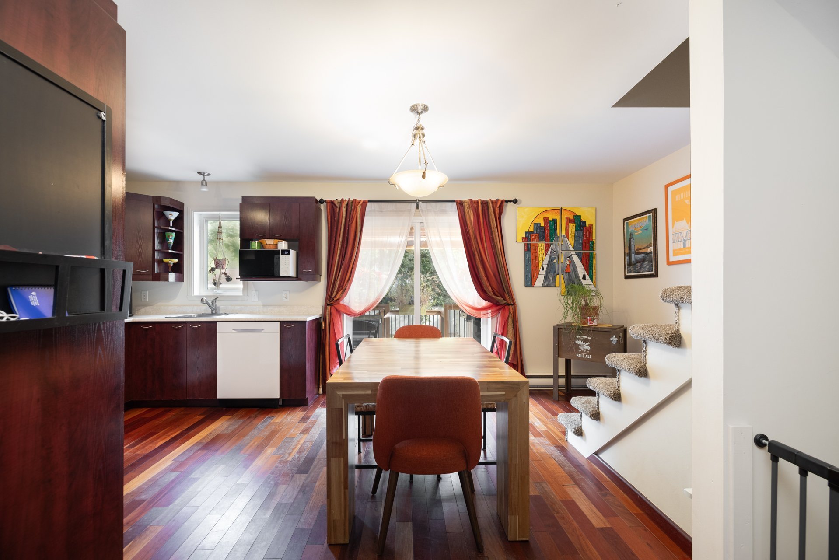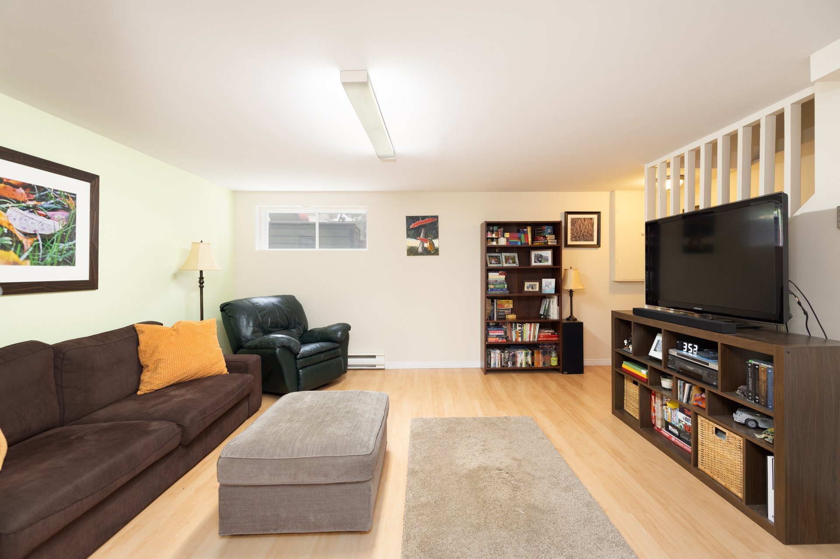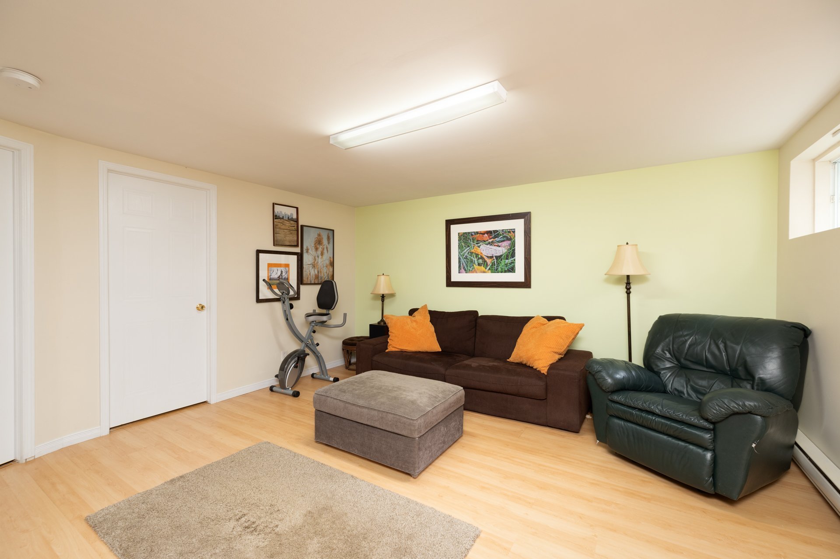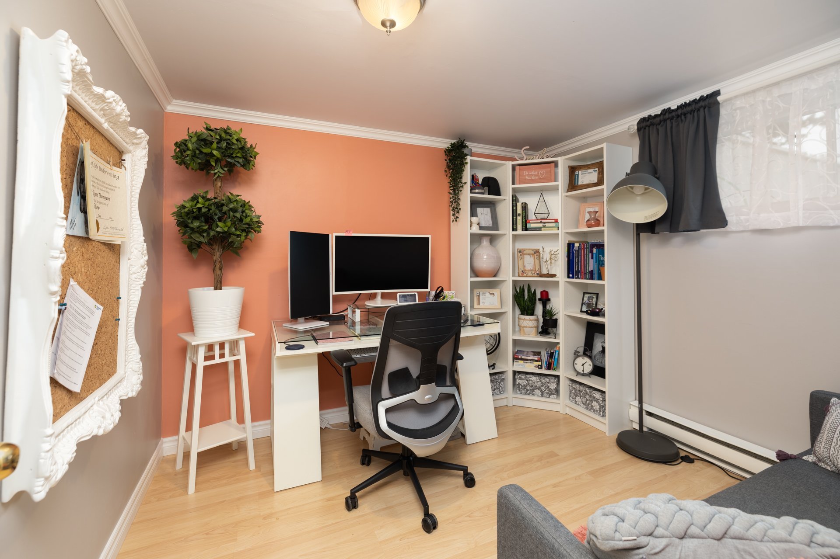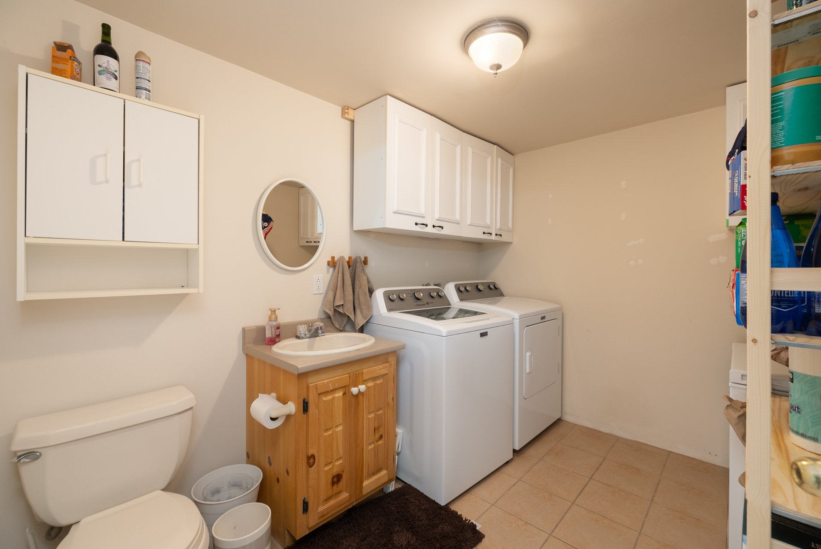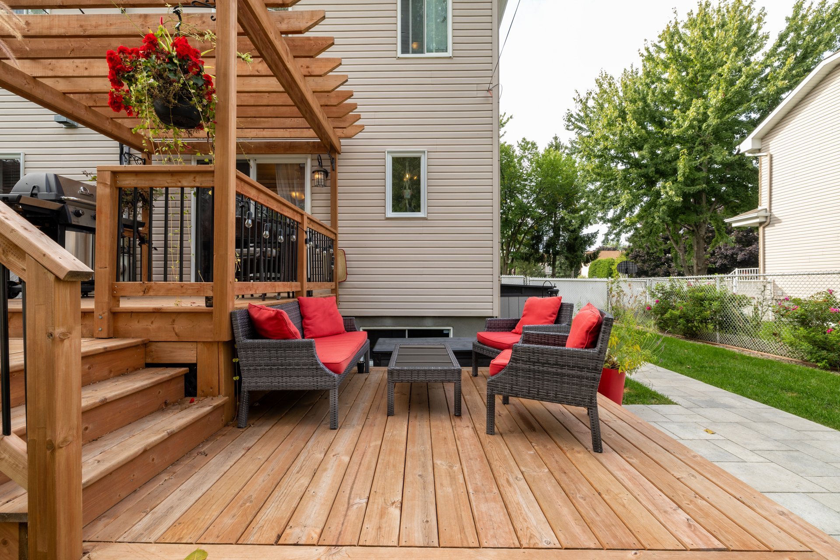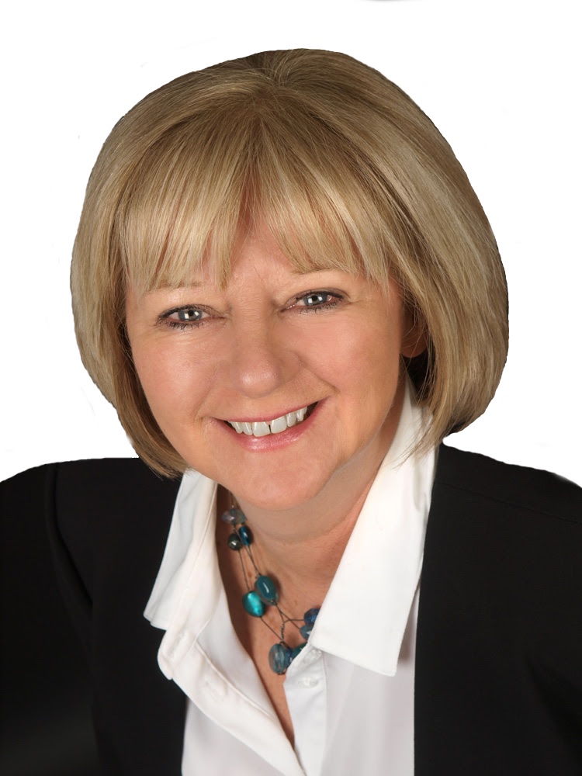- 3 Bedrooms
- 1 Bathrooms
- Calculators
- 26 walkscore
Description
Here is your opportunity to purchase a spacious semi detached home in a great location, with a lovely fully fenced and landscaped backyard, ideal for summer entertaining. The main floor is open plan, living, dining and kitchen with hard wood floors and patio doors leading to the recently installed 2 tier wood deck. The second floor has 2 good sized bedrooms, walk-in closet and bathroom. The basement has been finished to offer a family room, 3rd bedroom and Powder room/laundry room. Don't miss out. Book your private visit now. Ideal for a first time buyer or someone looking to downsize. Visits start on Wednesday March 27th
Inclusions : Stove, Fridge Washer/dryer, dishwasher, range hood, outdoor fireplace and accessories, window coverings/blinds in bedrooms and bathroom, living room blinds, main floor powder room shelf unit, upstairs bathroom shelves on wall, master bedroom wall shelf, light fixtures cabana
Exclusions : living room and dining room curtains and rods, red wall shelves in living room, small white office wall cabinet, shelving unit and wall shelves in the main bathroom, hot water tank (rented)
| Liveable | N/A |
|---|---|
| Total Rooms | 10 |
| Bedrooms | 3 |
| Bathrooms | 1 |
| Powder Rooms | 2 |
| Year of construction | 2001 |
| Type | Two or more storey |
|---|---|
| Style | Semi-detached |
| Dimensions | 8x6.07 M |
| Lot Size | 369.6 MC |
| Energy cost | $ 1404 / year |
|---|---|
| Municipal Taxes (2024) | $ 3478 / year |
| School taxes (2023) | $ 282 / year |
| lot assessment | $ 92000 |
| building assessment | $ 251500 |
| total assessment | $ 343500 |
Room Details
| Room | Dimensions | Level | Flooring |
|---|---|---|---|
| Hallway | 5.5 x 4.10 P | Ground Floor | Ceramic tiles |
| Living room | 14 x 12.6 P | Ground Floor | Wood |
| Dining room | 11.3 x 9.11 P | Ground Floor | Wood |
| Kitchen | 11.6 x 7.8 P | Ground Floor | Wood |
| Washroom | 6.1 x 4.6 P | Ground Floor | Ceramic tiles |
| Primary bedroom | 18.11 x 12.5 P | 2nd Floor | Wood |
| Walk-in closet | 5.5 x 5.4 P | 2nd Floor | Wood |
| Bedroom | 10.2 x 9.8 P | 2nd Floor | Wood |
| Bathroom | 13.7 x 6.5 P | 2nd Floor | Ceramic tiles |
| Family room | 14.6 x 14.5 P | Basement | Floating floor |
| Bedroom | 9.10 x 8.11 P | Basement | Floating floor |
| Laundry room | 10.1 x 7 P | Basement | Ceramic tiles |
Charateristics
| Heating system | Electric baseboard units |
|---|---|
| Water supply | Municipality |
| Heating energy | Electricity |
| Foundation | Poured concrete |
| Rental appliances | Water heater |
| Proximity | Highway, Park - green area, Elementary school, Public transport, Bicycle path, Daycare centre |
| Bathroom / Washroom | Seperate shower |
| Basement | 6 feet and over, Finished basement |
| Parking | Outdoor |
| Sewage system | Municipal sewer |
| Roofing | Asphalt shingles |
| Zoning | Residential |
| Equipment available | Wall-mounted air conditioning |
| Driveway | Asphalt |

