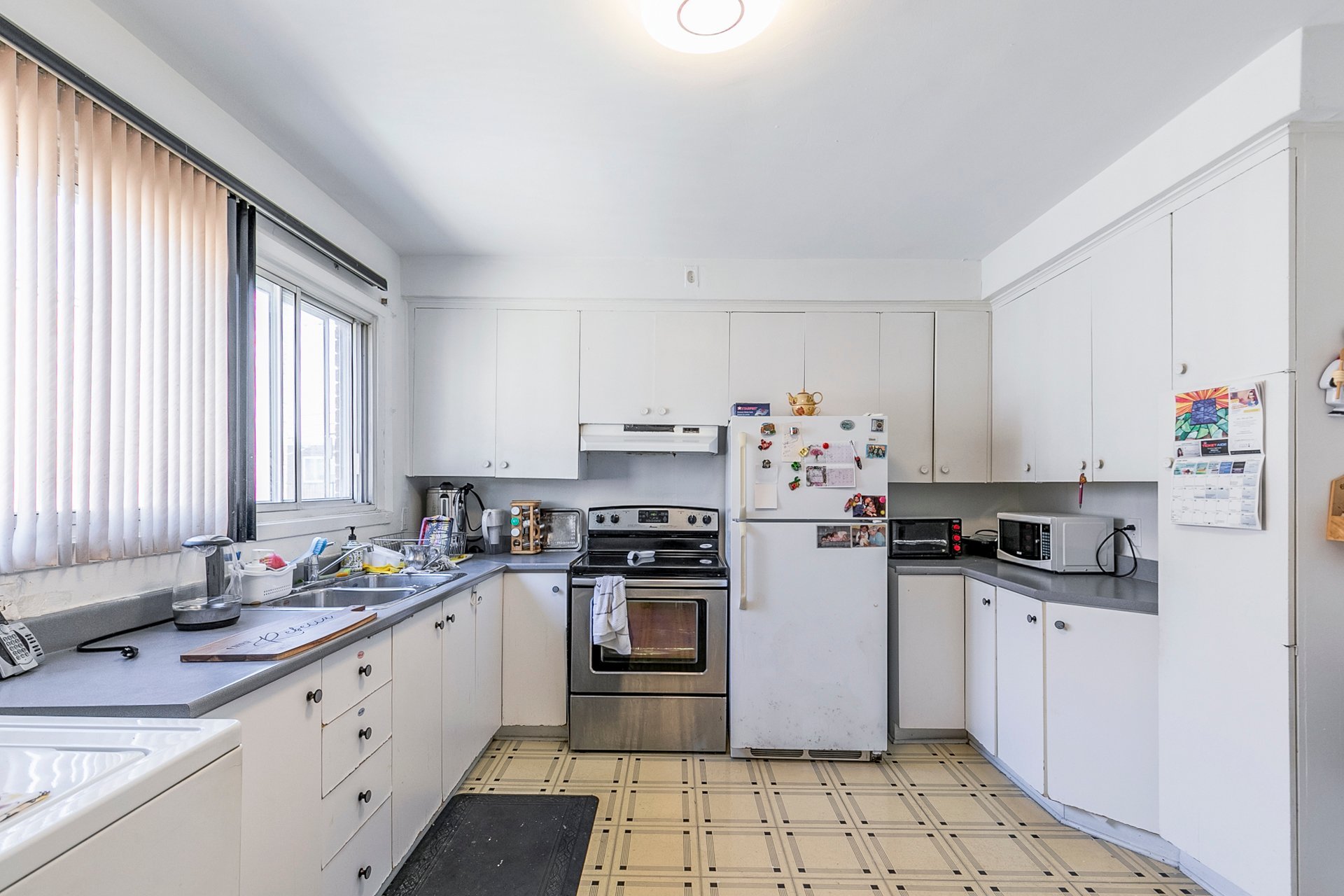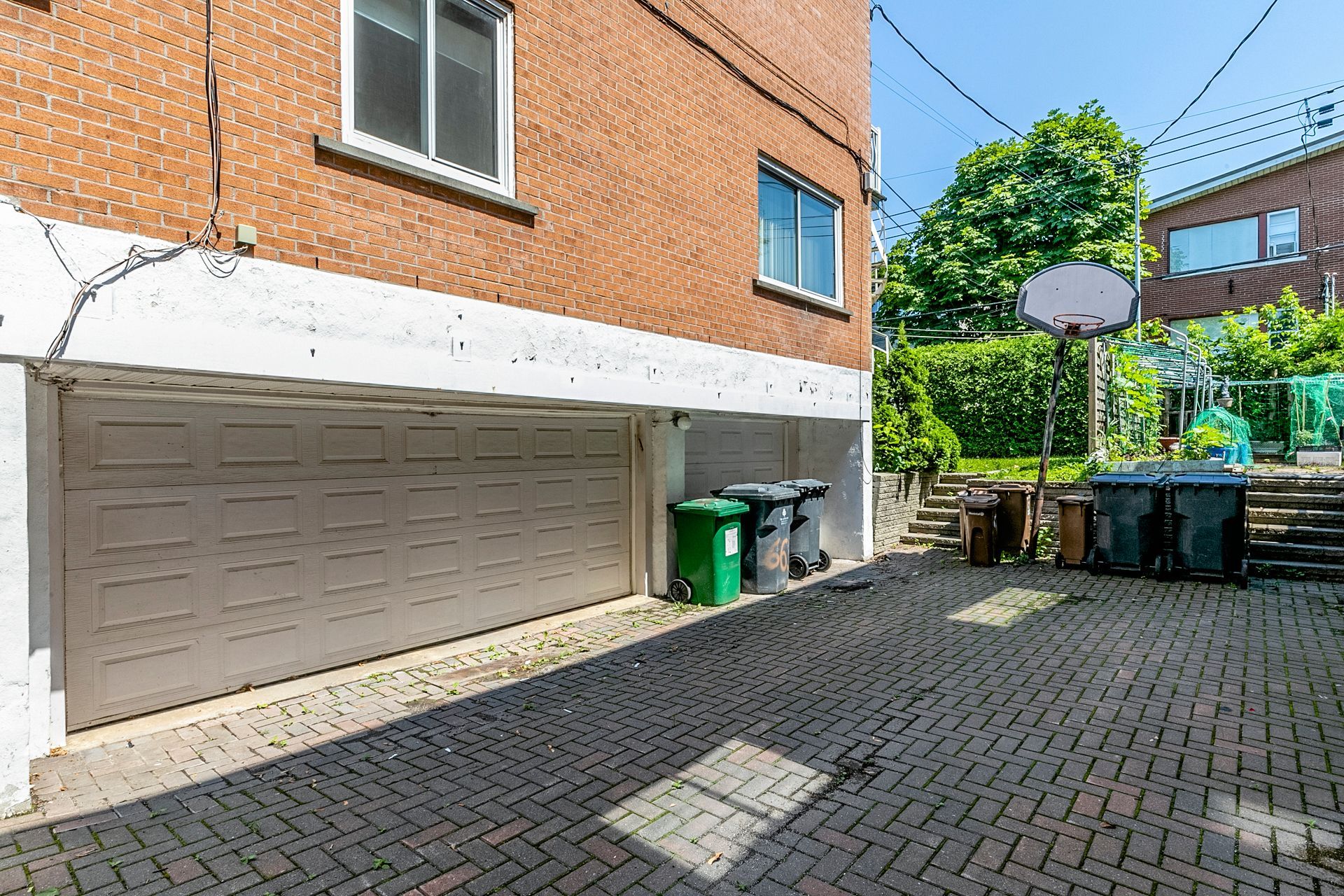665 - 669 Boul. Alexis-Nihon
Montréal (Saint-Laurent), Saint-Laurent West, H4M2B3Triplex | MLS: 23202127
- 4 Bedrooms
- 3 Bathrooms
- Calculators
- 79 walkscore
Description
Renovated detached triplex in Prime St-Laurent area! Over 1,550 sqft per floor with hardwood throughout. Extra large unit for owner occupied on ground floor with 4 bdrms & 3 baths, spacious living & dinning room, modern kitchen with eat-in & access to huge concrete patio, finished basement with separate laundry room, wall-mounted AC, electric heating (paid by tenants), 3 cars garage, large backyard fully fenced, 2 rented units on 2nd floor (3.5 & 4.5) one can vacate with reasonable notice for double occupancy! Near public transportation, schools, parcs and all services.
Recent Renovations:
- New roof (2023)
- Windows and entrance doors (approx. 10 years)
- New garage door, ceramic flooring in garage
- Granite countertops in the kitchen on the ground floor
- 3 renovated bathrooms
- 2 wall-mounted in on ground floor living room and kitchen
- Electric convector heating
- interior ramps from the ground floor to the basement
- Brick repointing of the right and back façade of the
property
- Uni-stone paving at main entrance and driveway
- concrete gallery/deck at the main entrance/ marble &
white stone walls, glass railings
- Fiberglass balconies and aluminum railings
- Concrete patio in back with ceramic flooring , fence
surrounding the backyard
- Sprinkler system in the front garden
Inclusions : Ground floor unit: fridge, stove, washer, dryer, light fixtures
Exclusions : N/A
| Liveable | 290.4 MC |
|---|---|
| Total Rooms | 9 |
| Bedrooms | 4 |
| Bathrooms | 3 |
| Powder Rooms | 0 |
| Year of construction | 1961 |
| Type | Triplex |
|---|---|
| Style | Detached |
| Lot Size | 428.9 MC |
| Municipal Taxes (2025) | $ 6281 / year |
|---|---|
| School taxes (2024) | $ 795 / year |
| lot assessment | $ 315200 |
| building assessment | $ 641600 |
| total assessment | $ 956800 |
Room Details
| Room | Dimensions | Level | Flooring |
|---|---|---|---|
| Hallway | 7.4 x 28.1 P | Ground Floor | Marble |
| Living room | 20.0 x 12.0 P | Ground Floor | Wood |
| Dining room | 15.0 x 12.0 P | Ground Floor | Wood |
| Kitchen | 14.8 x 13.0 P | Ground Floor | Ceramic tiles |
| Primary bedroom | 15.0 x 11.0 P | Ground Floor | Wood |
| Other | 7.0 x 6.0 P | Ground Floor | Ceramic tiles |
| Bedroom | 13.3 x 9.5 P | Ground Floor | Wood |
| Bedroom | 13.9 x 11.0 P | Ground Floor | Wood |
| Bathroom | 7.2 x 8.0 P | Ground Floor | Marble |
| Playroom | 23.0 x 18.0 P | Basement | Ceramic tiles |
| Bedroom | 16.0 x 11.0 P | Basement | Ceramic tiles |
| Laundry room | 6.0 x 9.0 P | Basement | Ceramic tiles |
Charateristics
| Driveway | Plain paving stone |
|---|---|
| Heating system | Space heating baseboards, Electric baseboard units |
| Water supply | Municipality |
| Heating energy | Electricity |
| Garage | Heated, Double width or more, Fitted, Single width |
| Proximity | Highway, Cegep, Park - green area, Elementary school, High school, Public transport, Daycare centre, Réseau Express Métropolitain (REM) |
| Available services | Fire detector |
| Basement | 6 feet and over, Finished basement, Separate entrance |
| Parking | Outdoor, Garage |
| Sewage system | Municipal sewer |
| Zoning | Residential |
| Equipment available | Wall-mounted air conditioning |
| Roofing | Elastomer membrane |






































