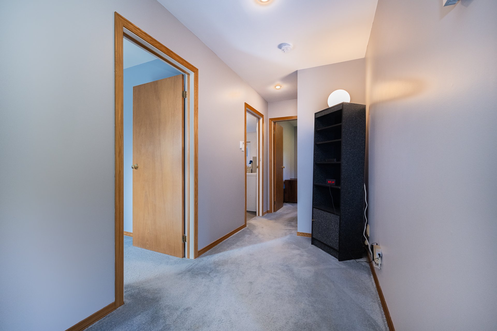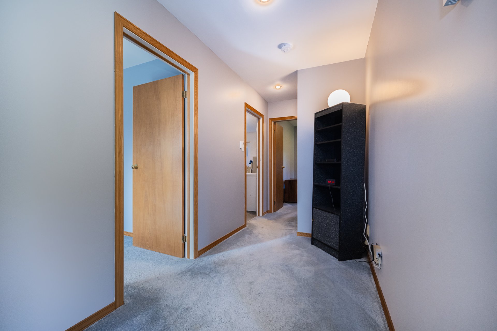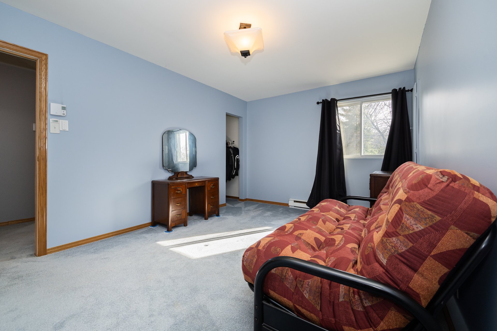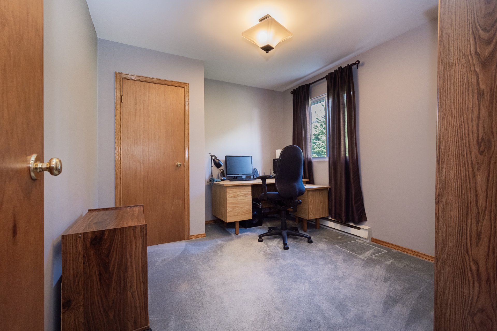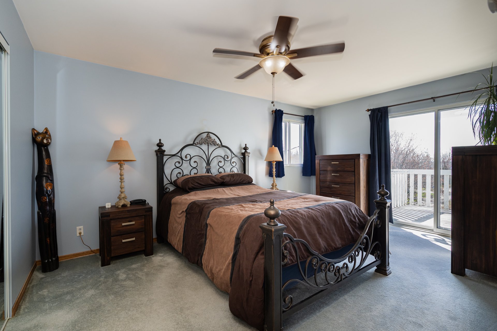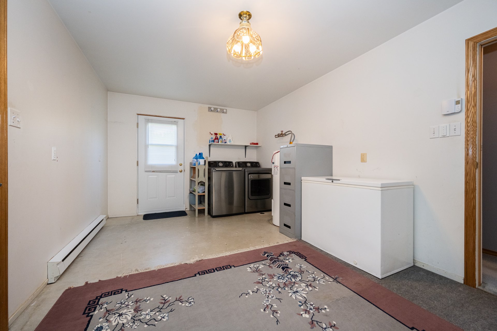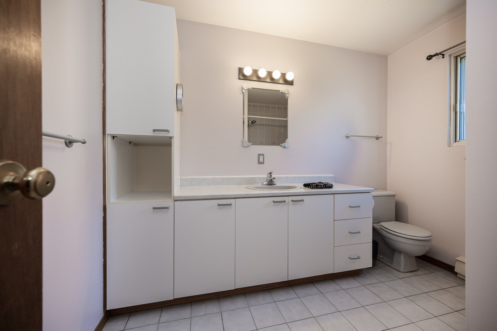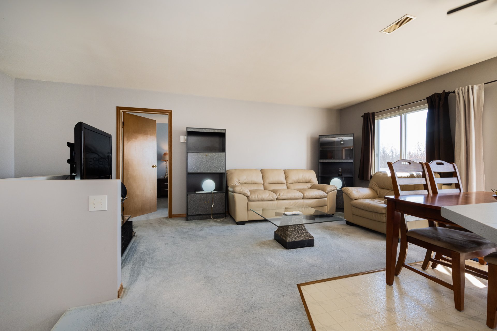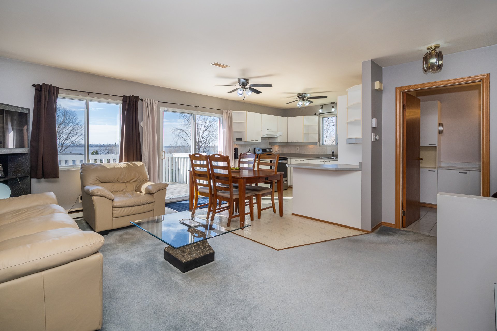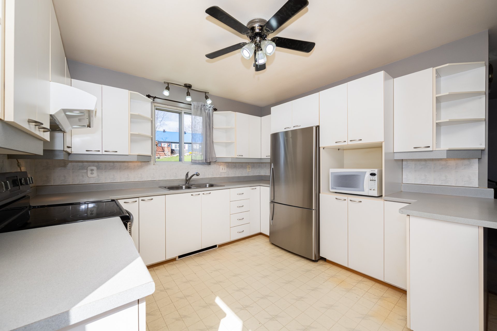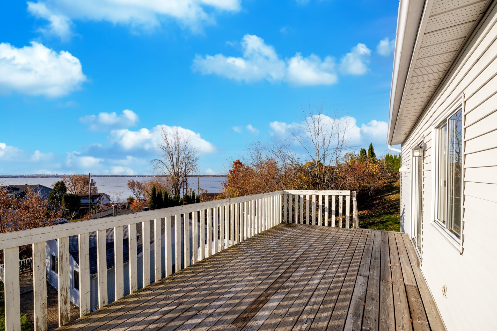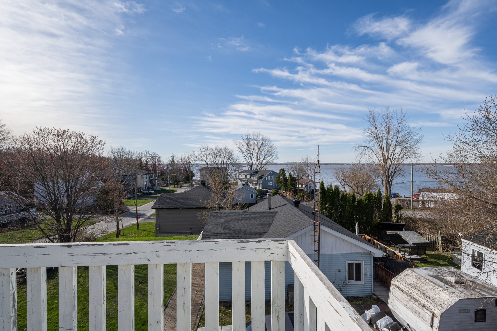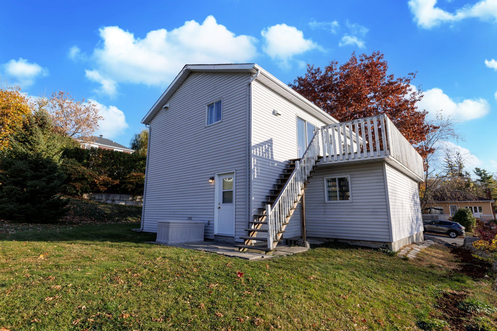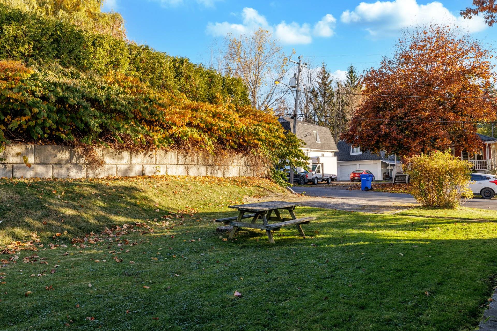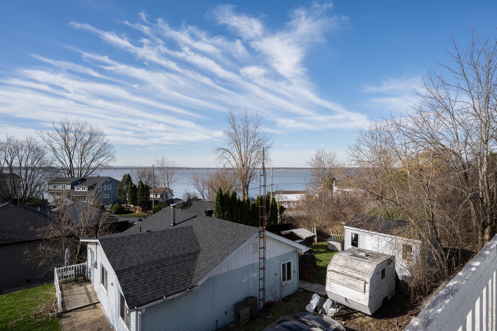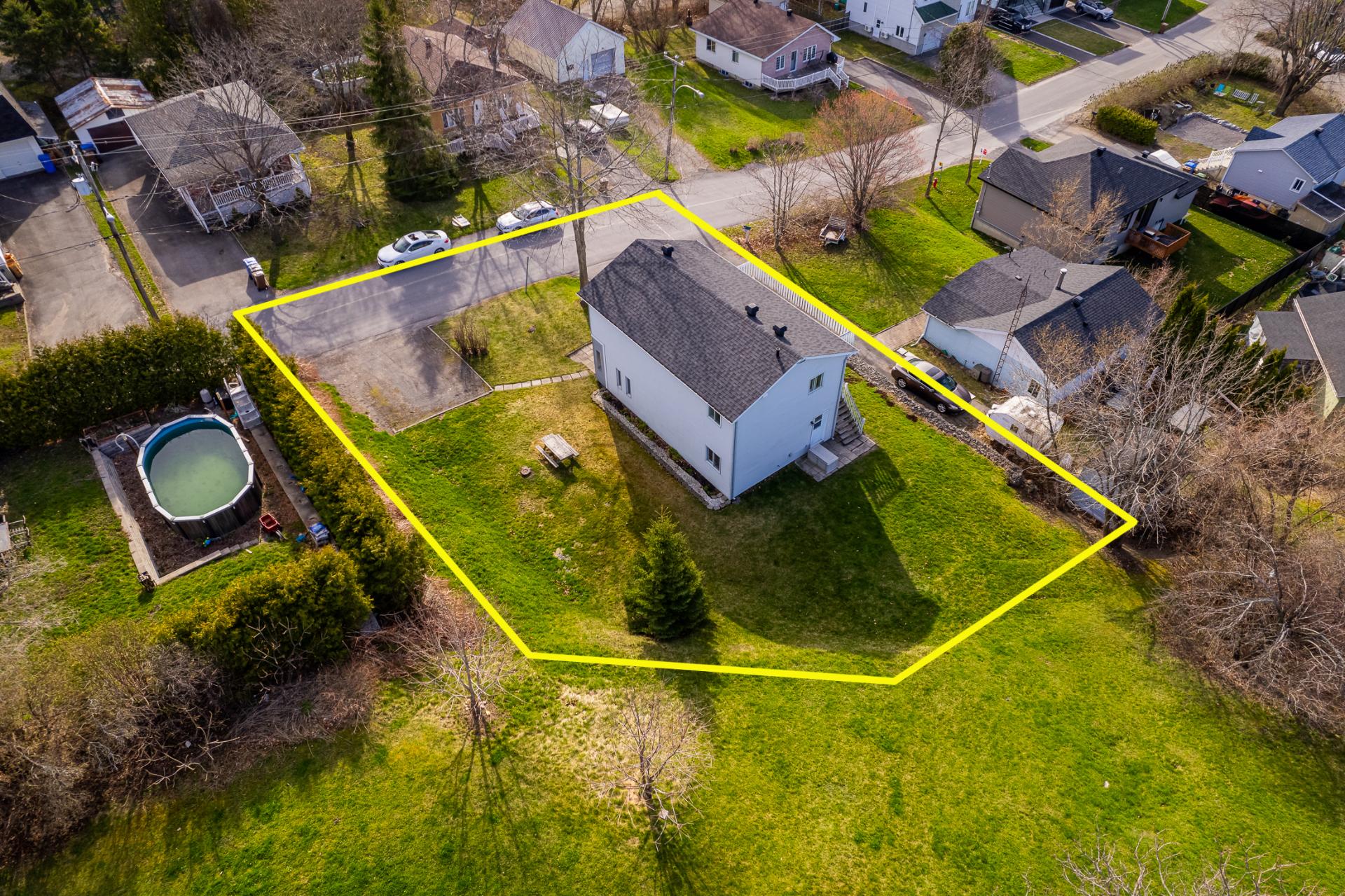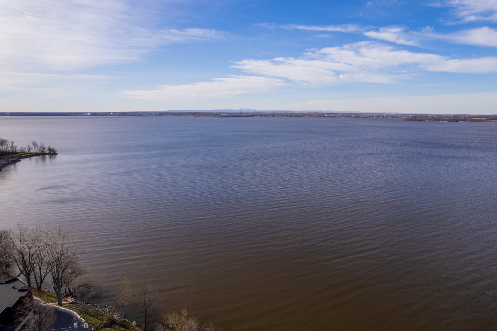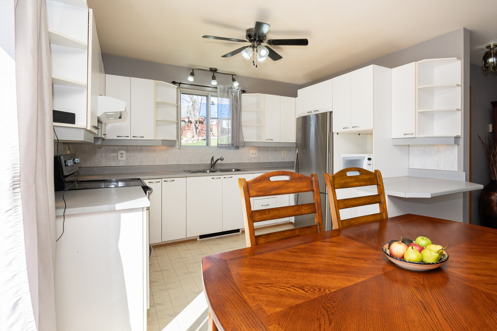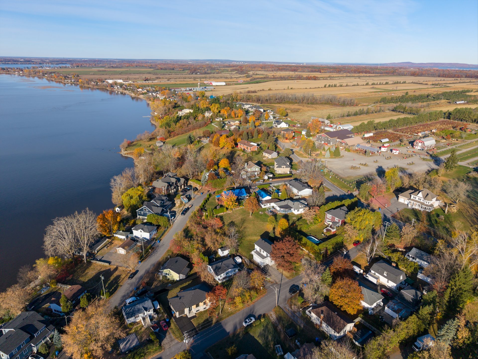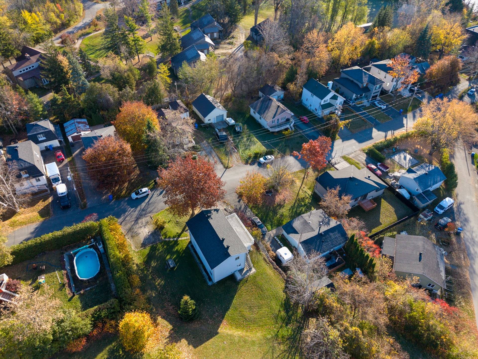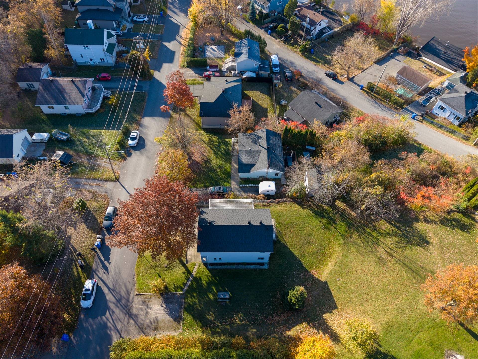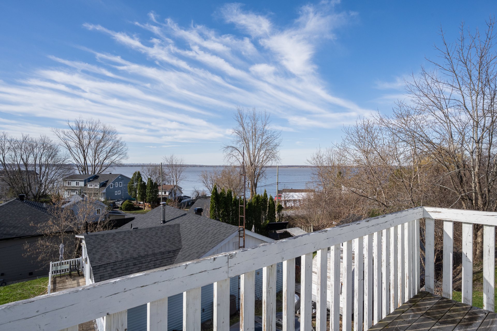- 3 Bedrooms
- 1 Bathrooms
- Video tour
- Calculators
- walkscore
Description
Bright 3-Bedroom Home in Prime Notre-Dame-de-l'Île-Perrot This charming 3-bedroom, 1-bathroom home with a garage is located on a quiet street in a sought-after area. Enjoy a spacious 10 x 24-foot terrace off the kitchen, perfect for relaxing and watching stunning sunsets over the water. Ideally situated across from Quinn Farm and Notre-Dame-de-Fatima, with proximity to grocery stores, schools, daycare centers, and bike paths, this home offers the perfect balance of tranquility and convenience.
Welcome to 9 159e Avenue, Notre-Dame-de-l'Île-Perrot
Discover the charm of this beautifully maintained 2-storey
home with an unobstructed water view, perfectly nestled in
a prime location! Built in 1991, this property offers a
harmonious blend of comfort, functionality, and
convenience, making it ideal for families, couples, or
individuals alike.
Home Highlights
3 Bedrooms, 1 Bathroom, and Integrated Garage
Main Level:
Spacious entrance with room to welcome guests.
Two well-sized bedrooms and a laundry room with potential
to create a mudroom with direct garage access.
Second Level:
Open-concept layout featuring the kitchen, dining, and
living room, perfect for entertaining.
Patio doors off the kitchen open onto a large terrace,
ideal for outdoor gatherings with plenty of space for
conversation furniture.
The master bedroom boasts a walk-in closet, a second set of
patio doors, and access to the terrace, offering
breathtaking west-facing water views.
The bathroom includes a spacious vanity and plenty of
storage to meet all your needs.
Unbeatable Location
Across the street from the iconic Quinn Farm, a local gem
for artisanal goods and fresh produce (March--October).
Close to grocery stores, schools, daycares, and bike paths
for convenience and recreation.
This home offers versatility for every stage of life, from
growing families to downsizing couples. Its
well-thought-out design, stunning water views, and
proximity to local attractions make it a standout property
you don't want to miss.
Book your visit today to experience the magic this home has
to offer!
Inclusions : Dishwasher, stove, fridge, microwave, kitchen table with four chairs, glass coffee table, 2 black hutches in living room, 1 black hutch main floor hallway, brown hutch top of stairs second floor, freezer, washer, dryer, snowblower, lawn mower, string trimmer, extension ladder, lawn roller, wheel barrel.
Exclusions : Philips hue lighting system
| Liveable | N/A |
|---|---|
| Total Rooms | 8 |
| Bedrooms | 3 |
| Bathrooms | 1 |
| Powder Rooms | 0 |
| Year of construction | 1991 |
| Type | Two or more storey |
|---|---|
| Style | Detached |
| Lot Size | 7858 PC |
| Energy cost | $ 1493 / year |
|---|---|
| Municipal Taxes (2024) | $ 2721 / year |
| School taxes (2023) | $ 226 / year |
| lot assessment | $ 130700 |
| building assessment | $ 263500 |
| total assessment | $ 394200 |
Room Details
| Room | Dimensions | Level | Flooring |
|---|---|---|---|
| Bedroom | 11 x 15.3 P | Ground Floor | Carpet |
| Bedroom | 9.7 x 11.7 P | Ground Floor | Carpet |
| Laundry room | 11 x 19.1 P | Ground Floor | Concrete |
| Dining room | 11 x 8.2 P | 2nd Floor | Linoleum |
| Living room | 16.10 x 7.10 P | 2nd Floor | Carpet |
| Primary bedroom | 16.10 x 10.5 P | 2nd Floor | Carpet |
| Bathroom | 9.7 x 7.8 P | 2nd Floor | Ceramic tiles |
| Kitchen | 11 x 7.11 P | 2nd Floor | Linoleum |
Charateristics
| Landscaping | Patio, Patio, Patio, Patio, Patio |
|---|---|
| Heating system | Electric baseboard units, Electric baseboard units, Electric baseboard units, Electric baseboard units, Electric baseboard units |
| Water supply | Municipality, Municipality, Municipality, Municipality, Municipality |
| Heating energy | Electricity, Electricity, Electricity, Electricity, Electricity |
| Foundation | Poured concrete, Poured concrete, Poured concrete, Poured concrete, Poured concrete |
| Garage | Attached, Single width, Attached, Single width, Attached, Single width, Attached, Single width, Attached, Single width |
| Proximity | Highway, Golf, Park - green area, Elementary school, High school, Public transport, Bicycle path, Cross-country skiing, Daycare centre, Highway, Golf, Park - green area, Elementary school, High school, Public transport, Bicycle path, Cross-country skiing, Daycare centre, Highway, Golf, Park - green area, Elementary school, High school, Public transport, Bicycle path, Cross-country skiing, Daycare centre, Highway, Golf, Park - green area, Elementary school, High school, Public transport, Bicycle path, Cross-country skiing, Daycare centre, Highway, Golf, Park - green area, Elementary school, High school, Public transport, Bicycle path, Cross-country skiing, Daycare centre |
| Basement | No basement, No basement, No basement, No basement, No basement |
| Parking | Garage, Garage, Garage, Garage, Garage |
| Sewage system | Municipal sewer, Municipal sewer, Municipal sewer, Municipal sewer, Municipal sewer |
| Roofing | Asphalt shingles, Asphalt shingles, Asphalt shingles, Asphalt shingles, Asphalt shingles |
| View | Water, Water, Water, Water, Water |
| Zoning | Residential, Residential, Residential, Residential, Residential |
| Driveway | Asphalt, Asphalt, Asphalt, Asphalt, Asphalt |



