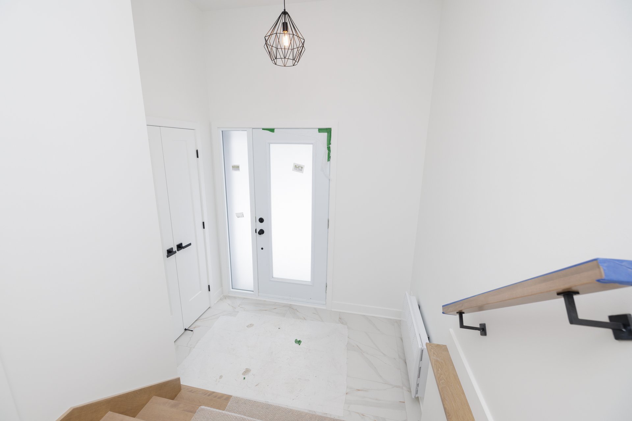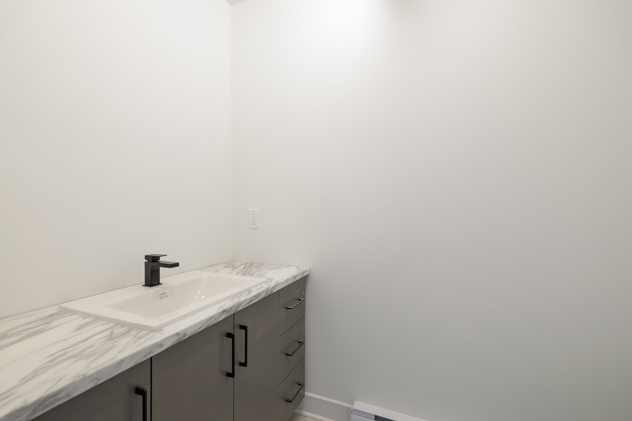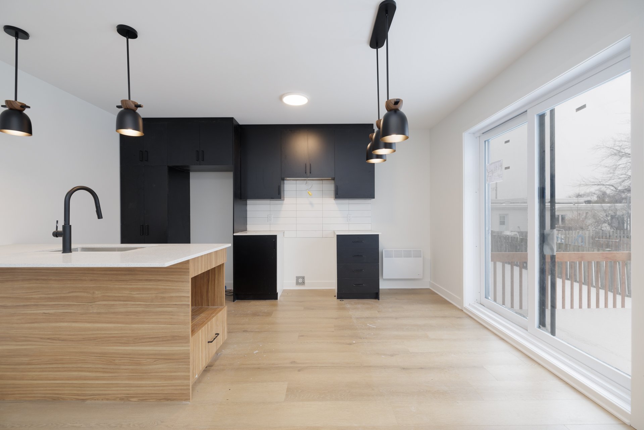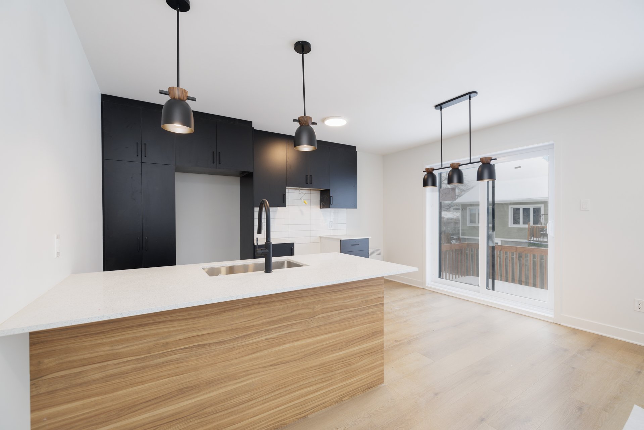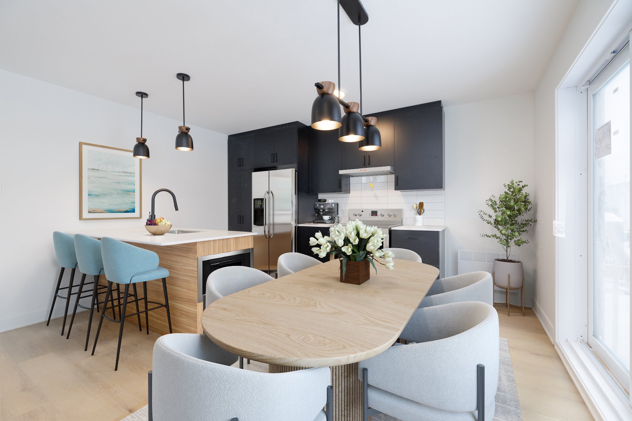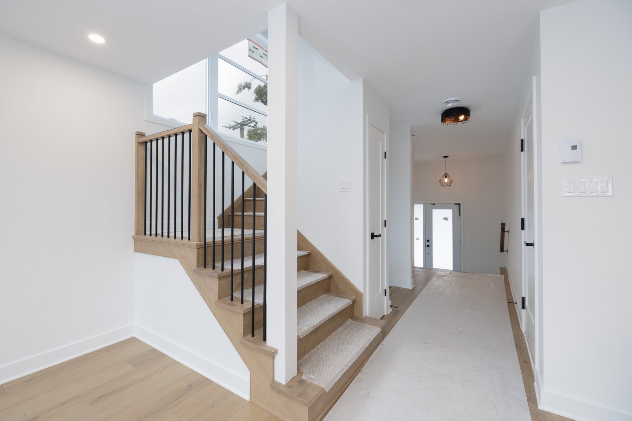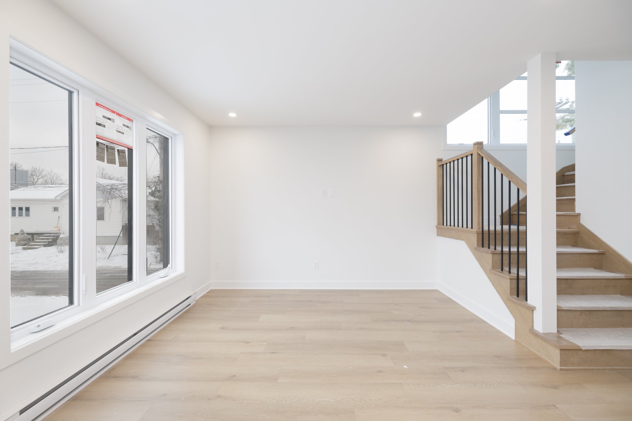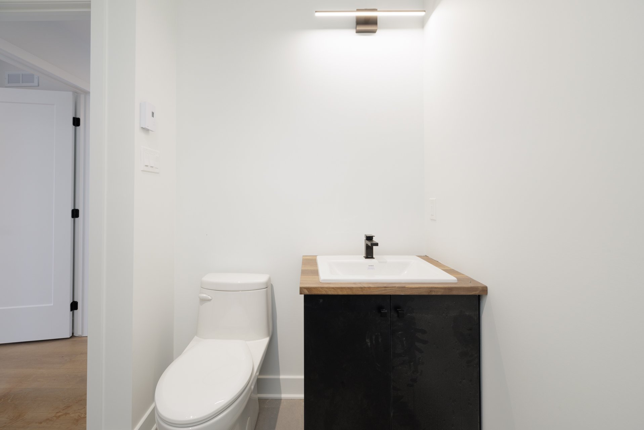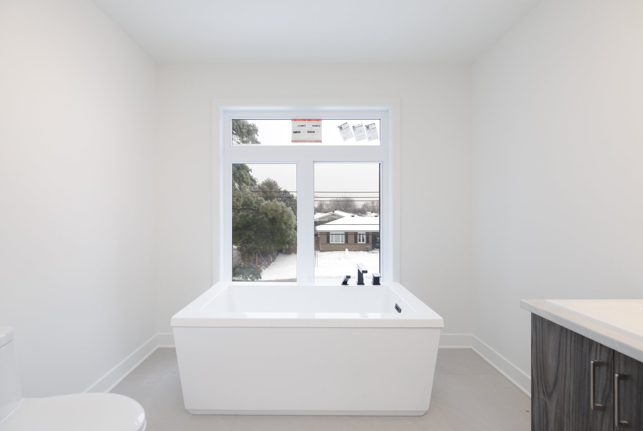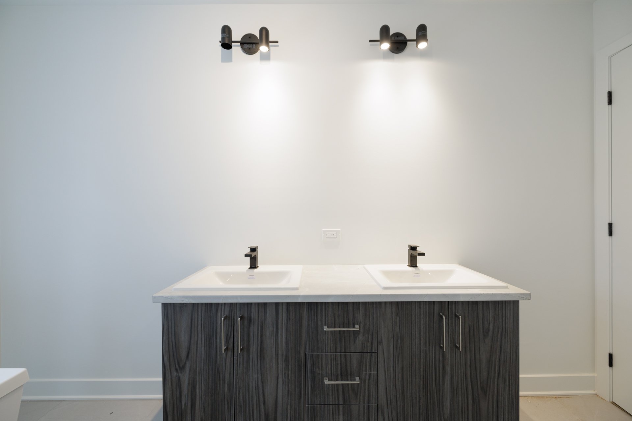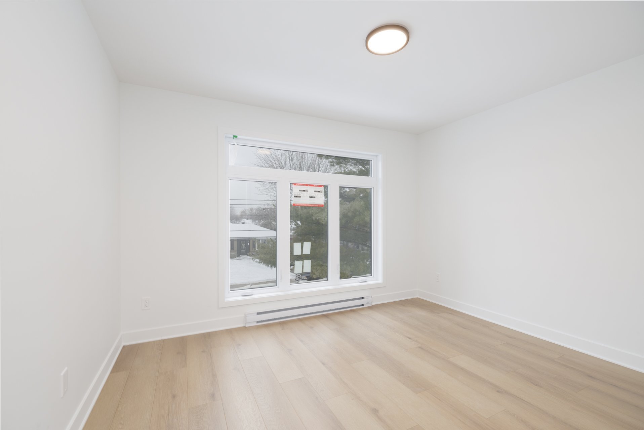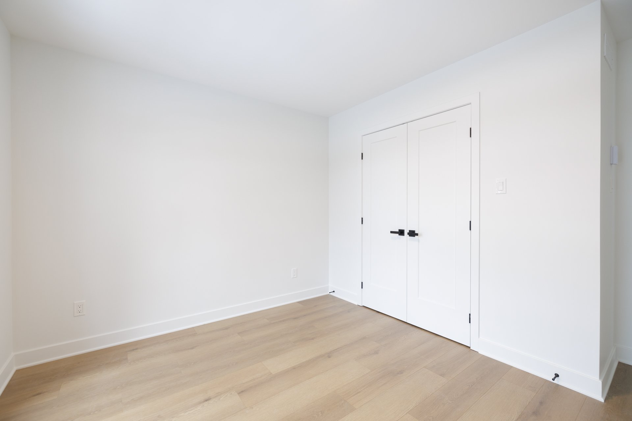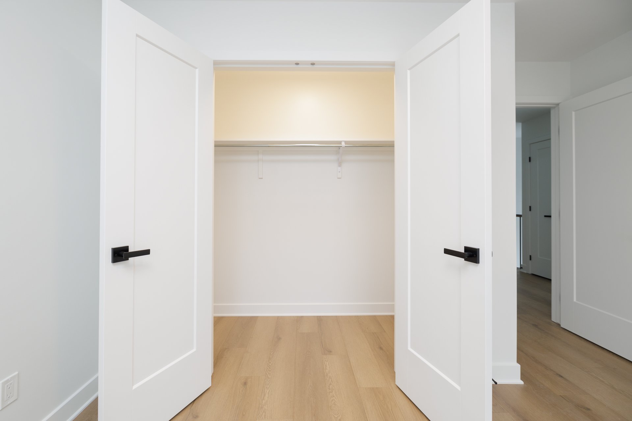- 3 Bedrooms
- 2 Bathrooms
- Calculators
- 30 walkscore
Description
Inclusions : Laminate floor, ceramic entrance to powder room and bathroom with ceramic shower, 10 recessed light fixtures, light fixtures, grass included, 8x10 treated wood balcony, cherry wood staircase, 18,000 btu heat pump, melamine cabinet, quartz countertop and ceramic backsplash, built-in stove hood, wooden basement staircase, finished basement with bathroom and family room
Exclusions : N/A
| Liveable | N/A |
|---|---|
| Total Rooms | 9 |
| Bedrooms | 3 |
| Bathrooms | 2 |
| Powder Rooms | 1 |
| Year of construction | 2024 |
| Type | Two or more storey |
|---|---|
| Style | Detached |
| Dimensions | 35x22.1 P |
| Lot Size | 300 MC |
| Municipal Taxes | $ 0 / year |
|---|---|
| School taxes | $ 0 / year |
| lot assessment | $ 0 |
| building assessment | $ 0 |
| total assessment | $ 0 |
Room Details
| Room | Dimensions | Level | Flooring |
|---|---|---|---|
| Hallway | 7.0 x 6.0 P | Ground Floor | Ceramic tiles |
| Washroom | 4.0 x 7.0 P | Ground Floor | Ceramic tiles |
| Kitchen | 9.0 x 15.0 P | Ground Floor | Wood |
| Living room | 11.0 x 11.5 P | Ground Floor | Wood |
| Primary bedroom | 12.0 x 10.5 P | 2nd Floor | Wood |
| Bedroom | 10.0 x 11.0 P | 2nd Floor | Wood |
| Bedroom | 10.0 x 11.0 P | 2nd Floor | Wood |
| Bathroom | 7.0 x 9.0 P | 2nd Floor | Ceramic tiles |
| Bathroom | 10.0 x 11.0 P | 2nd Floor | Ceramic tiles |
Charateristics
| Driveway | Not Paved, Not Paved, Not Paved, Not Paved, Not Paved |
|---|---|
| Landscaping | Landscape, Landscape, Landscape, Landscape, Landscape |
| Cupboard | Melamine, Melamine, Melamine, Melamine, Melamine |
| Heating system | Electric baseboard units, Electric baseboard units, Electric baseboard units, Electric baseboard units, Electric baseboard units |
| Water supply | Municipality, Municipality, Municipality, Municipality, Municipality |
| Heating energy | Electricity, Electricity, Electricity, Electricity, Electricity |
| Windows | PVC, PVC, PVC, PVC, PVC |
| Foundation | Poured concrete, Poured concrete, Poured concrete, Poured concrete, Poured concrete |
| Garage | Fitted, Fitted, Fitted, Fitted, Fitted |
| Proximity | Highway, Park - green area, Elementary school, High school, Public transport, Daycare centre, Highway, Park - green area, Elementary school, High school, Public transport, Daycare centre, Highway, Park - green area, Elementary school, High school, Public transport, Daycare centre, Highway, Park - green area, Elementary school, High school, Public transport, Daycare centre, Highway, Park - green area, Elementary school, High school, Public transport, Daycare centre |
| Bathroom / Washroom | Seperate shower, Seperate shower, Seperate shower, Seperate shower, Seperate shower |
| Parking | Outdoor, Garage, Outdoor, Garage, Outdoor, Garage, Outdoor, Garage, Outdoor, Garage |
| Sewage system | Municipal sewer, Municipal sewer, Municipal sewer, Municipal sewer, Municipal sewer |
| Window type | Crank handle, Crank handle, Crank handle, Crank handle, Crank handle |
| Roofing | Asphalt shingles, Asphalt shingles, Asphalt shingles, Asphalt shingles, Asphalt shingles |
| Topography | Flat, Flat, Flat, Flat, Flat |
| Zoning | Residential, Residential, Residential, Residential, Residential |
| Equipment available | Ventilation system, Wall-mounted air conditioning, Ventilation system, Wall-mounted air conditioning, Ventilation system, Wall-mounted air conditioning, Ventilation system, Wall-mounted air conditioning, Ventilation system, Wall-mounted air conditioning |


