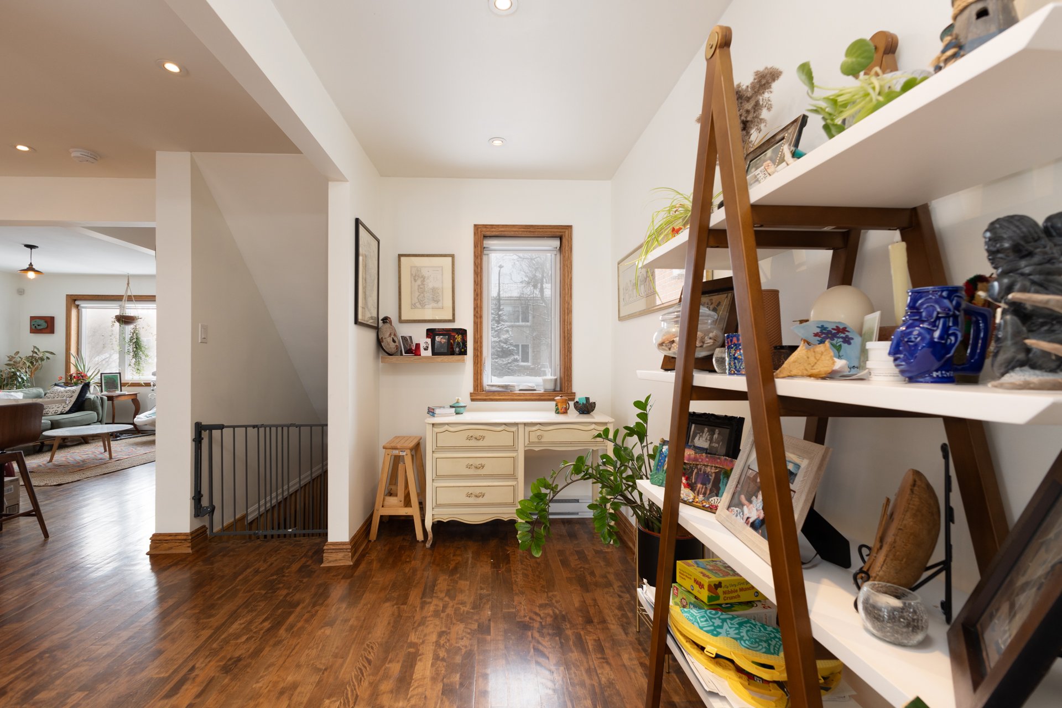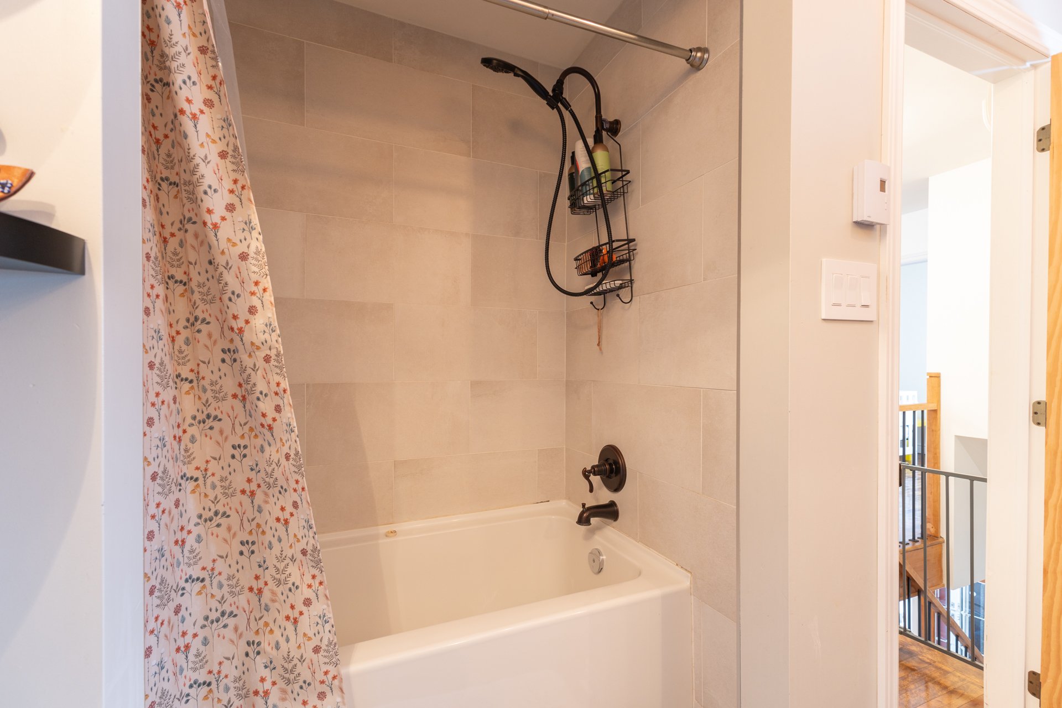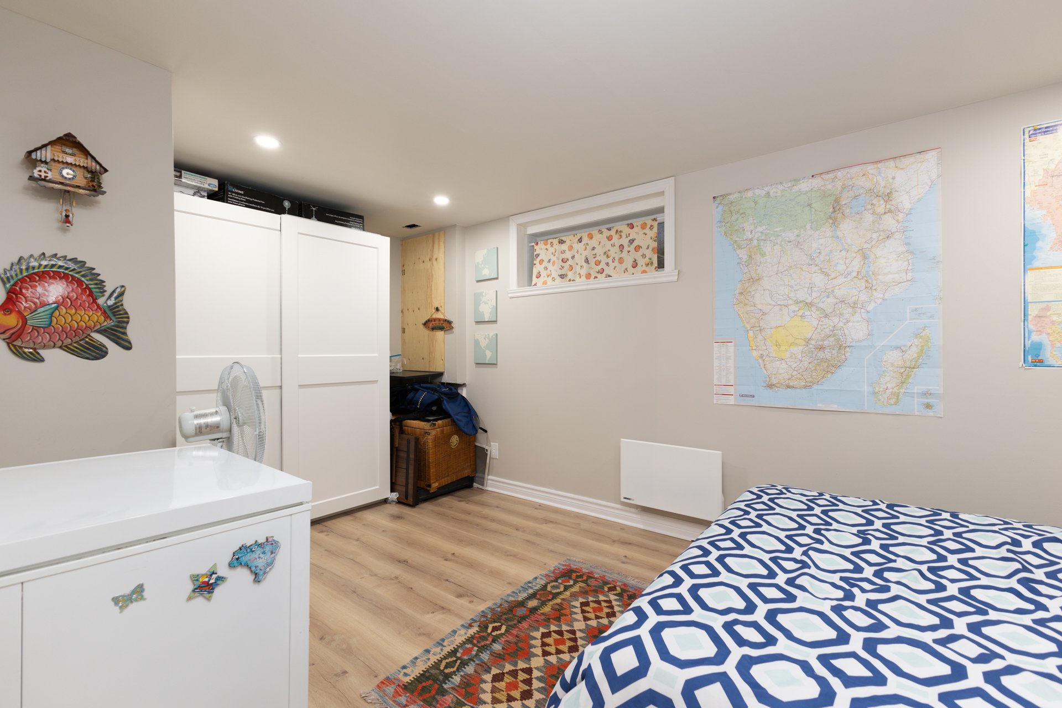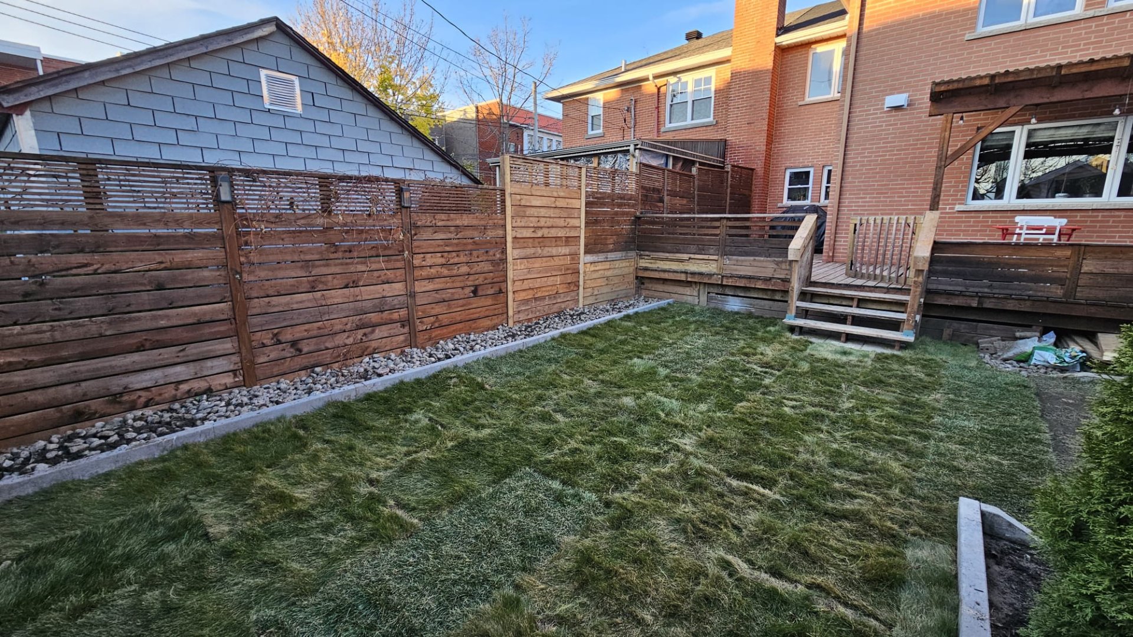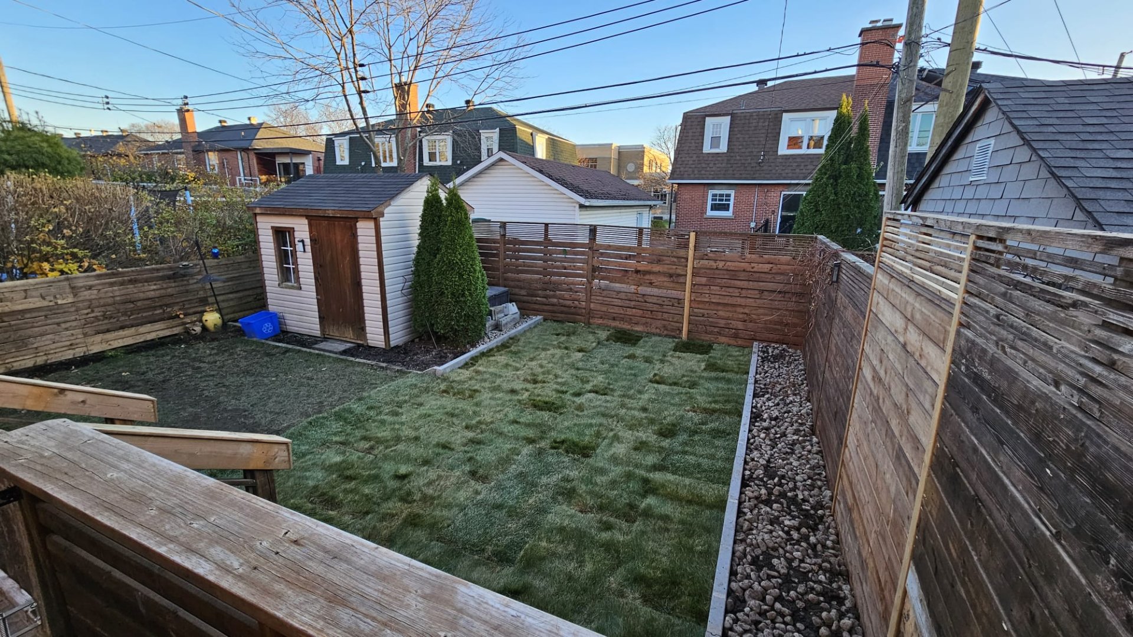- 5 Bedrooms
- 2 Bathrooms
- Calculators
- 80 walkscore
Description
Beautiful, fully furnished 4+1 bedroom home for rent in Montreal's vibrant Verdun neighbourhood. Open concept living area with an abundance of natural light. Ideally located in close proximity to all local services and amenities. Private backyard with large deck for entertaining in the summer. Available May 1, 2025- April 30, 2026.
Beautiful, fully furnished 4-bedroom home for rent in
Montreal's vibrant Verdun neighbourhood. Open concept
living area with an abundance of natural light. Ideally
located in close proximity to all local services and
amenities.
Inclusions : Fully furnished, internet, light fixtures and window coverings included Appliances: Fridge, stove, dishwasher, microwave, washer, dryer, mini-fridge; Furniture: 1st floor: sofa, living room table, buffet, dining room table and chairs, office desk and chair 2nd floor: Master bed, bedside tables, dresser, office desk and chair, bookshelf, crib. Basement: Sofa, footrest, coffee table, mini-fridge, 3 wood chairs and 1 rocking chair, bed, bedside table, dresser closet Exterior: BBQ, deck furniture
Exclusions : Electricity
| Liveable | 1785 PC |
|---|---|
| Total Rooms | 10 |
| Bedrooms | 5 |
| Bathrooms | 2 |
| Powder Rooms | 0 |
| Year of construction | 1952 |
| Type | Two or more storey |
|---|---|
| Style | Detached |
| Lot Size | 2906 PC |
| N/A | |
|---|---|
| lot assessment | $ 356400 |
| building assessment | $ 671900 |
| total assessment | $ 1028300 |
Room Details
| Room | Dimensions | Level | Flooring |
|---|---|---|---|
| Dining room | 13.1 x 13.2 P | Ground Floor | Wood |
| Living room | 18 x 10 P | Ground Floor | Wood |
| Kitchen | 13.1 x 10.6 P | Ground Floor | Wood |
| Home office | 6 x 9 P | Ground Floor | Wood |
| Primary bedroom | 18 x 10.5 P | 2nd Floor | Wood |
| Bathroom | 10.2 x 10.6 P | 2nd Floor | Ceramic tiles |
| Bedroom | 10 x 10.1 P | 2nd Floor | Wood |
| Bedroom | 10.7 x 9 P | 2nd Floor | Wood |
| Bedroom | 10.8 x 10 P | 2nd Floor | Wood |
| Bedroom | 16 x 8 P | Basement | Floating floor |
| Family room | 23.5 x 16.5 P | Basement | Floating floor |
| Bathroom | 13 x 6 P | Basement | Ceramic tiles |
| Storage | 10 x 4 P | Basement | Floating floor |
Charateristics
| Driveway | Plain paving stone |
|---|---|
| Water supply | Municipality |
| Heating energy | Electricity |
| Hearth stove | Gaz fireplace, Gas stove |
| Proximity | Highway, Cegep, Hospital, Park - green area, Elementary school, High school, Public transport, University, Bicycle path, Daycare centre |
| Basement | 6 feet and over, Finished basement |
| Parking | Outdoor |
| Sewage system | Municipal sewer |
| Equipment available | Wall-mounted air conditioning, Furnished, Private yard |













