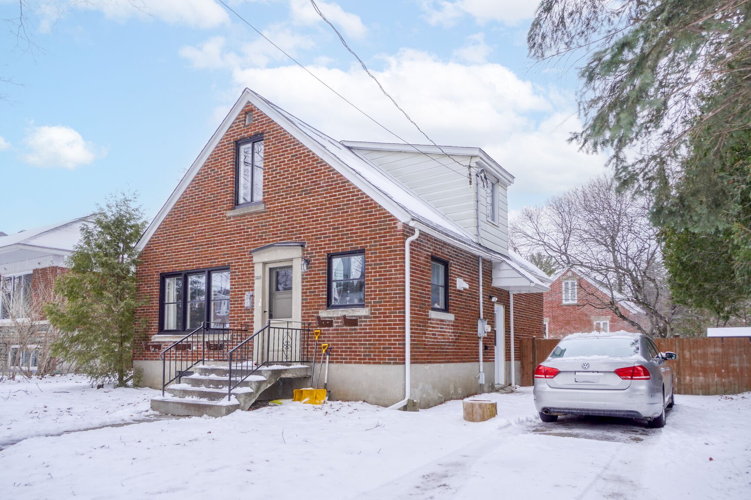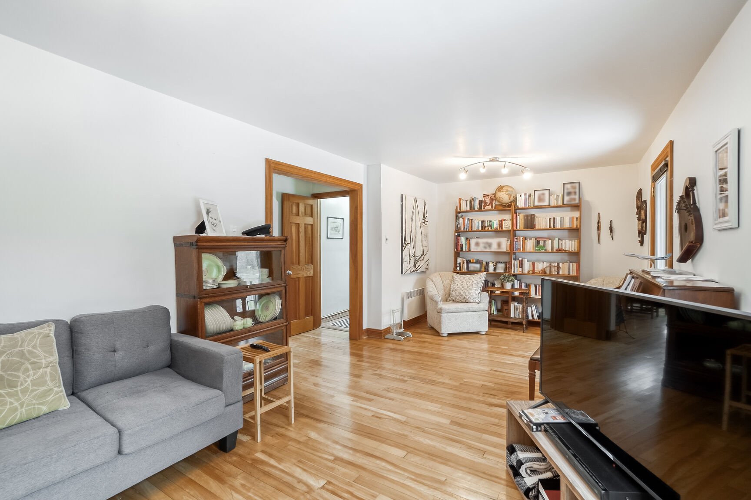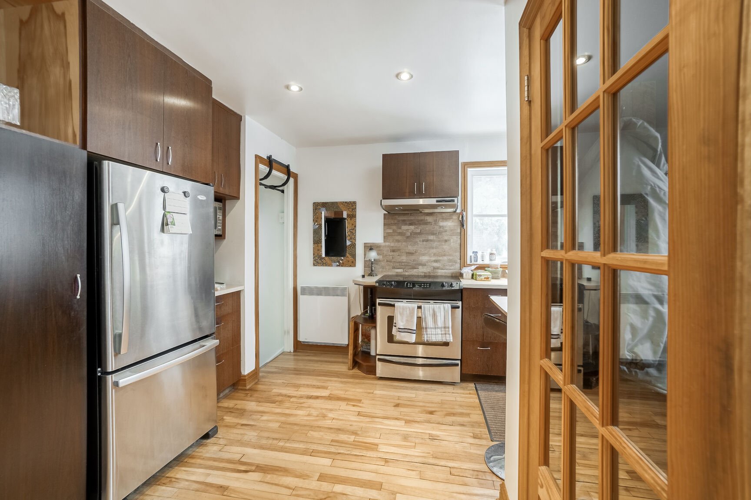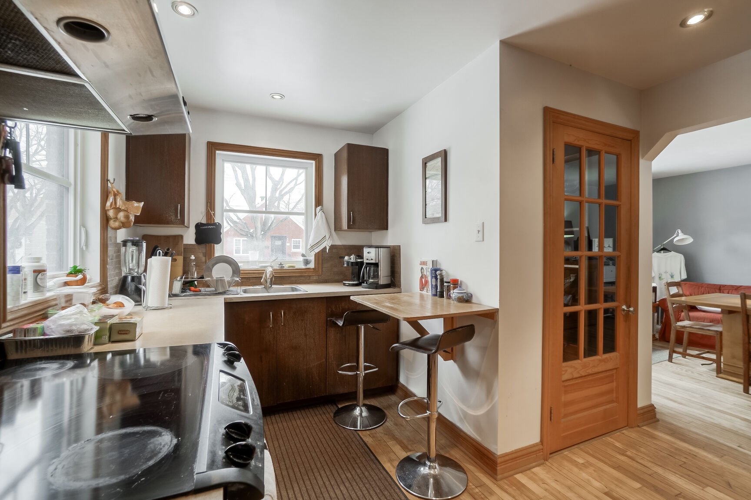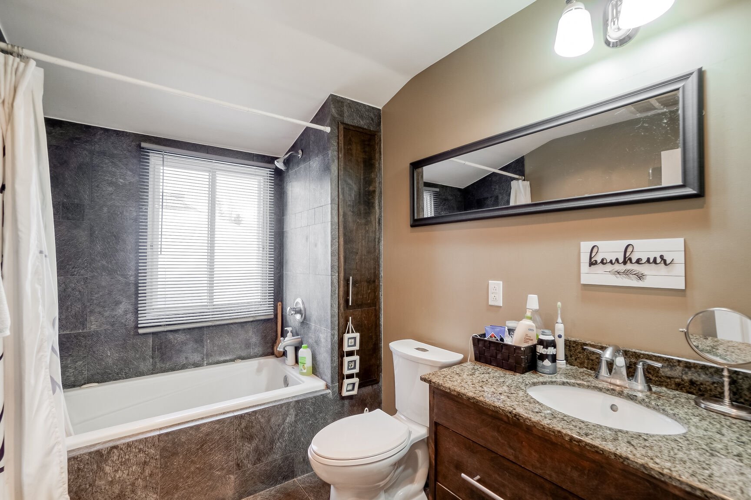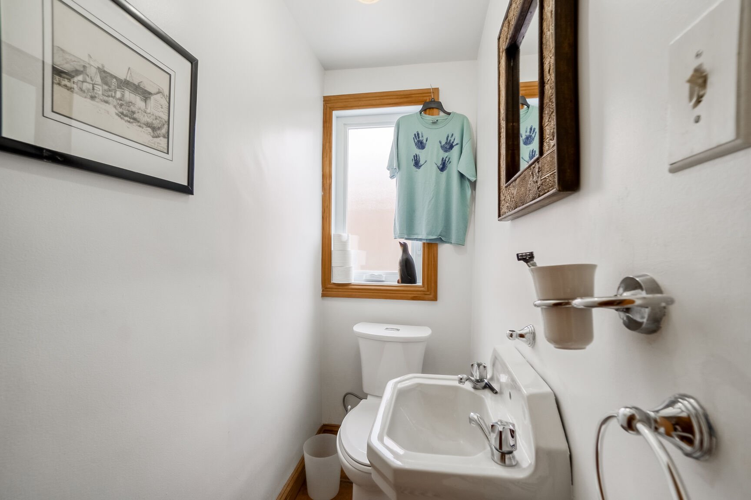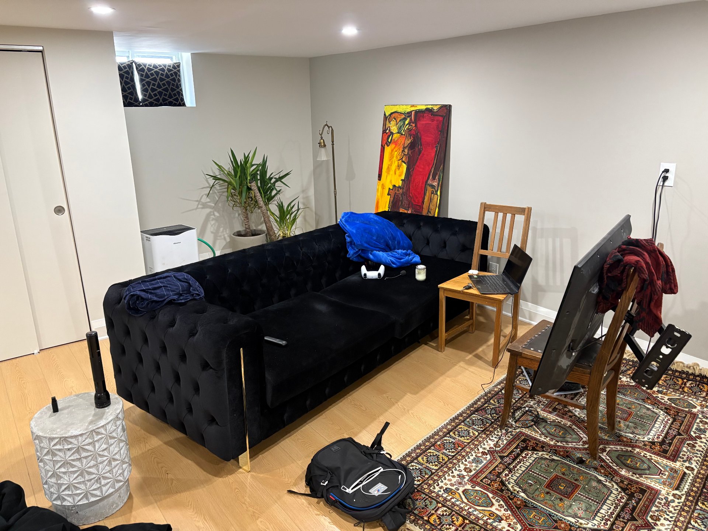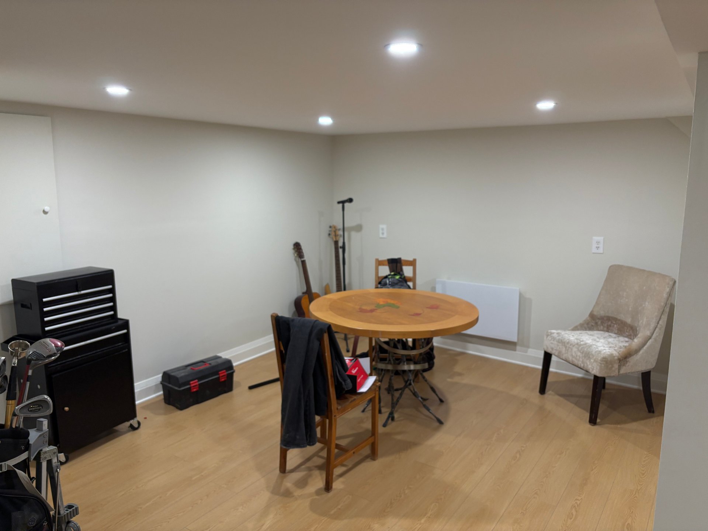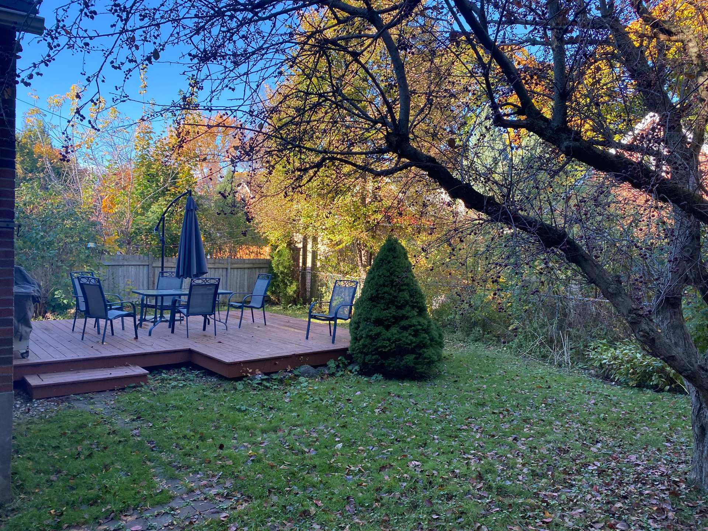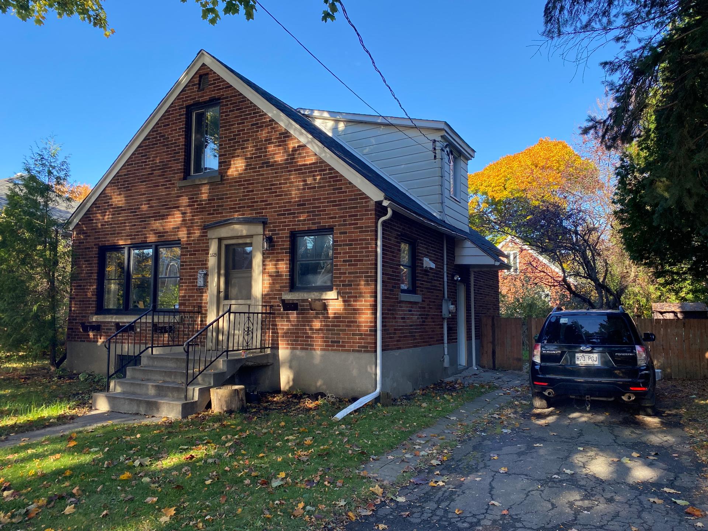5325 Av. Doherty
Montréal (Côte-des-Neiges/Notre-Dame-de-Grâce), Notre-Dame-de-Grâce, H4V2B5Two or more storey | MLS: 23852670
- 3 Bedrooms
- 1 Bathrooms
- Calculators
- 84 walkscore
Description
Charming Cape Cod home nestled on a peaceful, family-friendly street in West NDG. It is well maintained over the years and features a recent roof and recently updated windows. Designed for comfortable family living, this inviting cottage offers two bedrooms on the second floor, a third bedroom in the finished basement, a full bathroom upstairs, and a convenient powder room on the main level. The bright and airy living room opens directly to a beautifully landscaped yard with a large deck--an ideal space for both relaxation and entertaining. A perfect blend of charm and modern updates, this home is ready to welcome its next owners!
Additional Highlights of This Home:
Spacious Yard: Enjoy a generous outdoor space featuring
mature fruit trees, perfect for gardening, relaxing, or
entertaining.
Private Driveway: A convenient driveway provides ample
parking.
Large Basement: The partially finished basement offers
extra living space, including a cozy family room--ideal for
a playroom, home office, or gym.
Great Neighbors: Become part of a welcoming and friendly
community!
Important Note: All buyers must sign the certificate of
location. The lot dimensions are slightly smaller than the
current fenced area due to an abandoned city alleyway.
Inclusions :
Exclusions : N/A
| Liveable | N/A |
|---|---|
| Total Rooms | 10 |
| Bedrooms | 3 |
| Bathrooms | 1 |
| Powder Rooms | 1 |
| Year of construction | 1952 |
| Type | Two or more storey |
|---|---|
| Style | Detached |
| Dimensions | 9.19x7.63 M |
| Lot Size | 367 MC |
| Municipal Taxes (2024) | $ 4118 / year |
|---|---|
| School taxes (2024) | $ 530 / year |
| lot assessment | $ 367000 |
| building assessment | $ 307800 |
| total assessment | $ 674800 |
Room Details
| Room | Dimensions | Level | Flooring |
|---|---|---|---|
| Living room | 7.1 x 3.2 M | Ground Floor | Wood |
| Dining room | 4.3 x 3.2 M | Ground Floor | Wood |
| Kitchen | 3.7 x 3.4 M | Ground Floor | Wood |
| Washroom | 1.9 x 1.0 M | Ground Floor | Ceramic tiles |
| Primary bedroom | 3.8 x 3.2 M | 2nd Floor | Wood |
| Bedroom | 3.8 x 3.2 M | 2nd Floor | Wood |
| Bathroom | 2.7 x 1.9 M | 2nd Floor | Ceramic tiles |
| Family room | 6.8 x 5.1 M | Basement | Flexible floor coverings |
| Bedroom | 3.6 x 3.0 M | Basement | Flexible floor coverings |
| Laundry room | 2.8 x 2.3 M | Basement | Flexible floor coverings |
Charateristics
| Heating system | Space heating baseboards, Electric baseboard units |
|---|---|
| Water supply | Municipality |
| Heating energy | Electricity |
| Proximity | Park - green area, Elementary school, High school, Public transport, University, Bicycle path, Daycare centre |
| Basement | 6 feet and over, Finished basement |
| Parking | Outdoor |
| Sewage system | Municipal sewer |
| Roofing | Asphalt shingles |
| Zoning | Residential |

