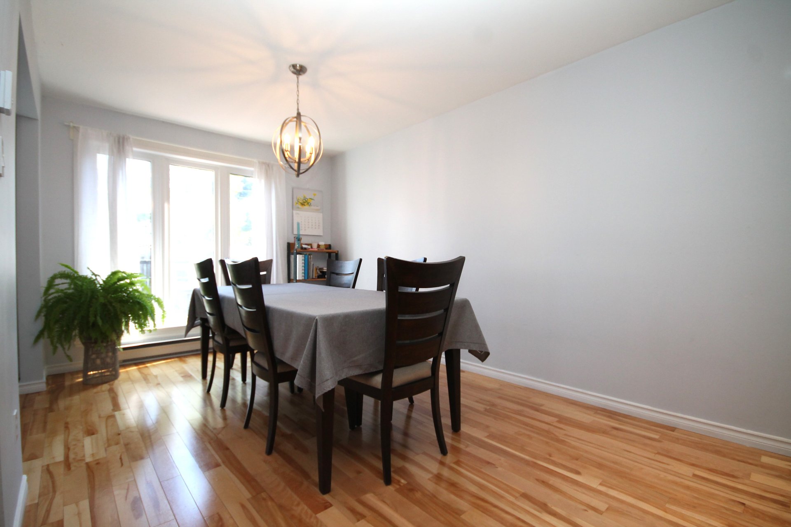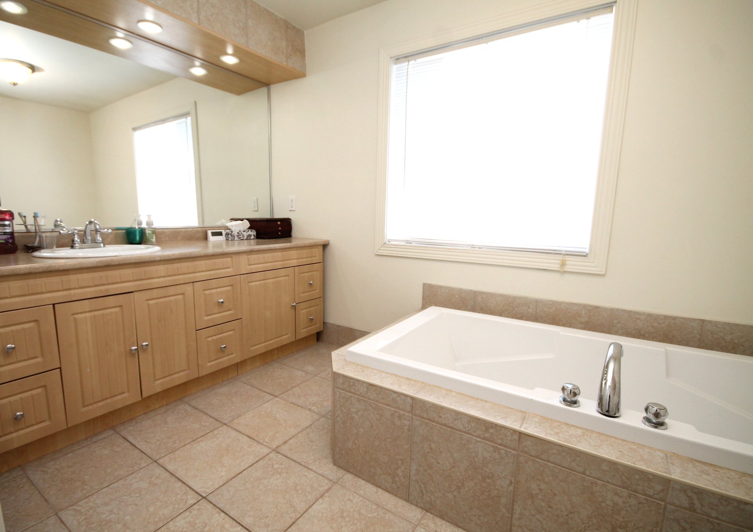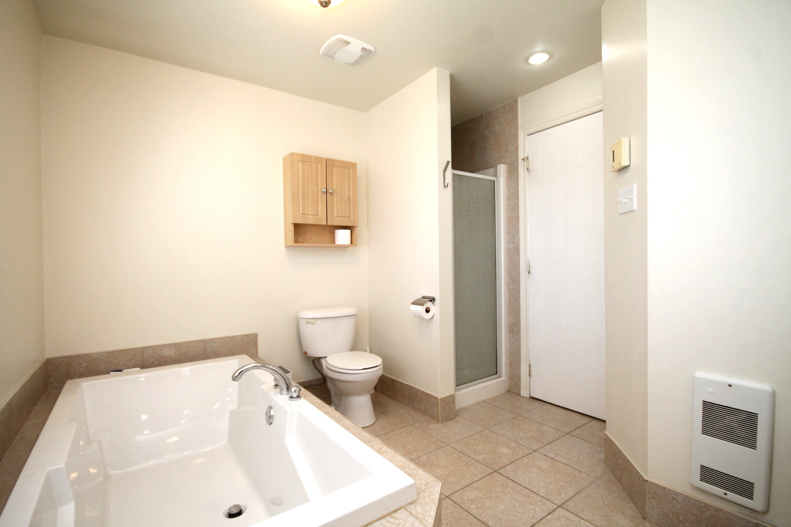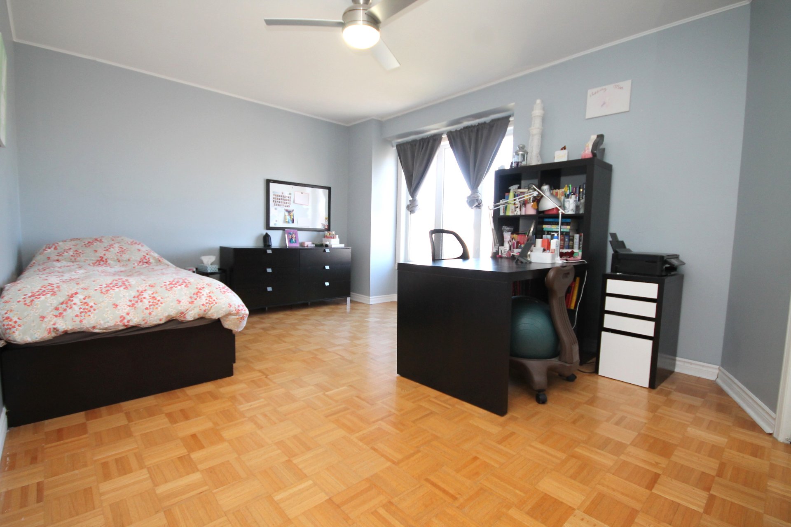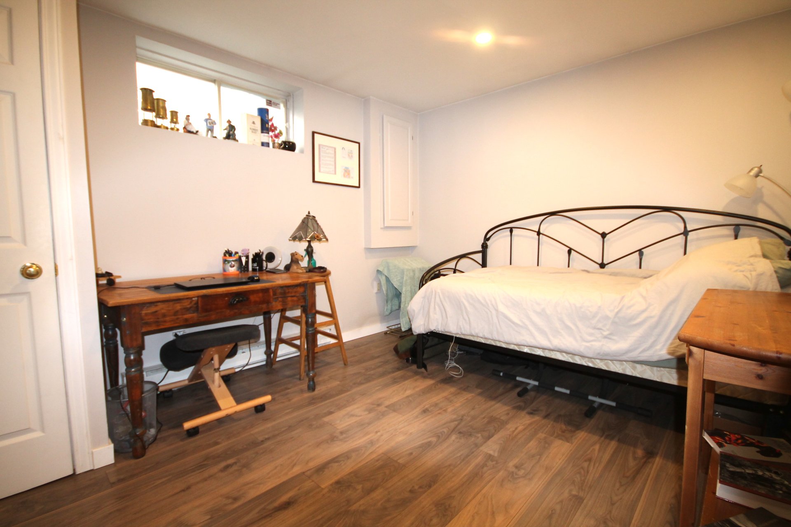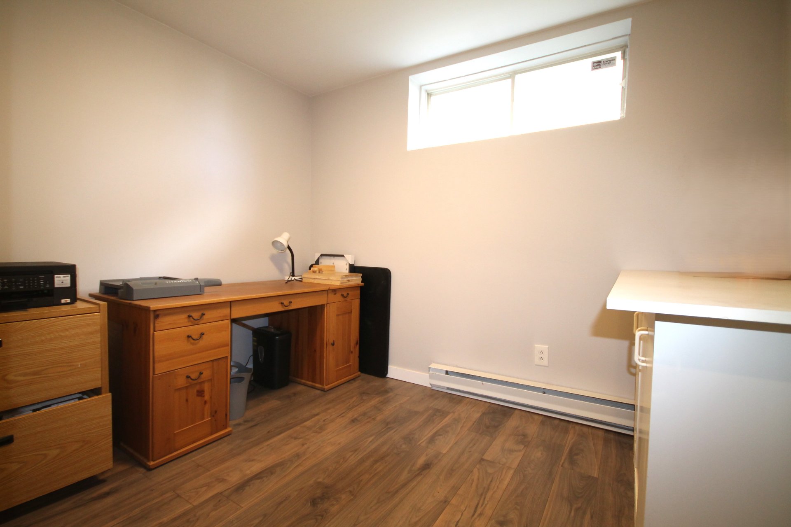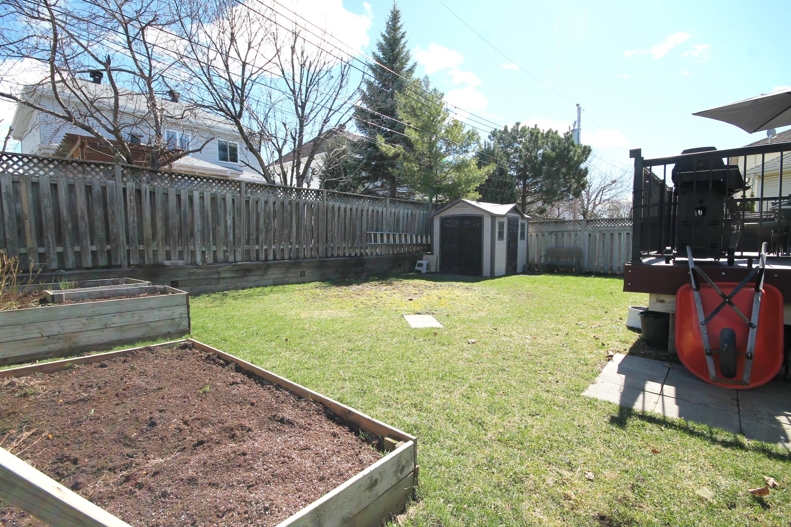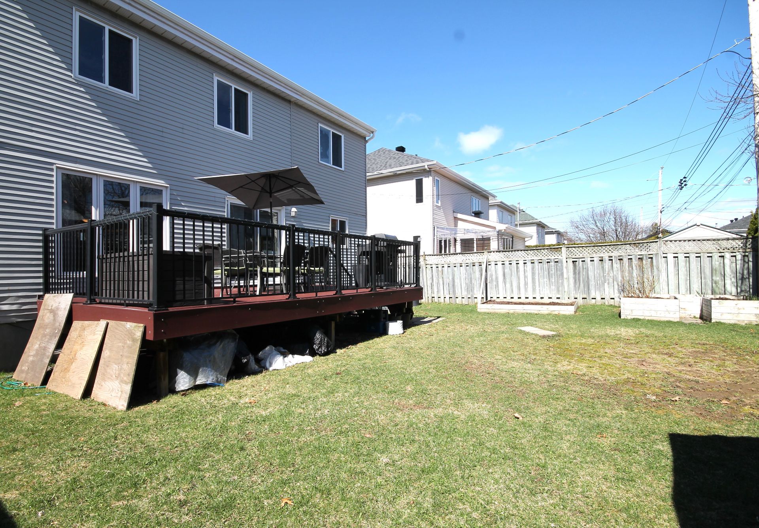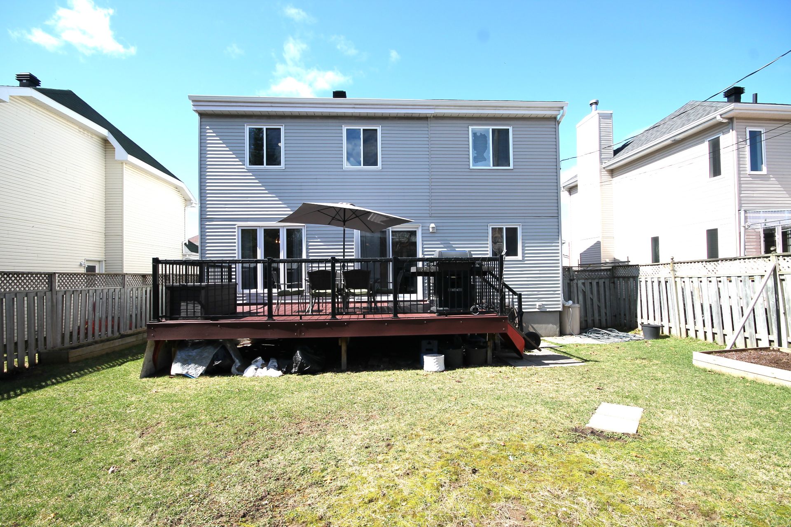- 6 Bedrooms
- 3 Bathrooms
- Calculators
- 60 walkscore
Description
Welcome to 227 av. Dorchester! A beautiful six-bedroom home with four upstairs and two in the basement, offering options for offices and guest rooms! The house has 3.5 bathrooms and features wood flooring in the main areas with lots of natural light! Enjoy the large deck off the dinette area, perfect for relaxing or having BBQs. The yard is fully fenced, giving you plenty of privacy. Spacious home ready to make it your own!
This large family home is perfectly situated near all
essential services, such as Fairview Shopping center,
Valois train station, and Lakeshore Hospital, REM train
station, Pt. Claire arena and pool, and Dorval Golf course.
This location truly combines convenience with the
opportunity for a vibrant community lifestyle.
Enjoy the outdoors with nearby amenities like a bike path,
skating rink, and the beautiful Bois-de-Liesse Nature Park.
The neighborhood also offers convenience stores,
restaurants, and much more for all your needs.
Families will appreciate the close proximity to a variety
of schools, including St. John Fisher, Pointe Claire
School, Marguerite Bourgeoys, Saint Louis, Lester B.
Pearson, Felix Leclerc, and Academy Kuper.
Inclusions : All window coverings, all light fixtures, electric car charger, electric garage door opener with 2 remotes, dishwasher, fan above stove, washer, dryer
Exclusions : Fridge, Stove
| Liveable | N/A |
|---|---|
| Total Rooms | 16 |
| Bedrooms | 6 |
| Bathrooms | 3 |
| Powder Rooms | 1 |
| Year of construction | 1995 |
| Type | Two or more storey |
|---|---|
| Style | Detached |
| Dimensions | 9.53x9.89 M |
| Lot Size | 426.4 MC |
| Water taxes (2024) | $ 366 / year |
|---|---|
| Municipal Taxes (2024) | $ 4890 / year |
| School taxes (2024) | $ 582 / year |
| lot assessment | $ 234500 |
| building assessment | $ 515400 |
| total assessment | $ 749900 |
Room Details
| Room | Dimensions | Level | Flooring |
|---|---|---|---|
| Living room | 22.0 x 11.0 P | Ground Floor | Wood |
| Dining room | 9.5 x 9.9 P | Ground Floor | Wood |
| Dinette | 8.9 x 9.2 P | Ground Floor | Ceramic tiles |
| Kitchen | 12.0 x 12.5 P | Ground Floor | Ceramic tiles |
| Washroom | 4.8 x 4.8 P | Ground Floor | Ceramic tiles |
| Hallway | 7.9 x 5.4 P | Ground Floor | Ceramic tiles |
| Primary bedroom | 17.7 x 11.3 P | 2nd Floor | Parquetry |
| Bathroom | 6.10 x 11.4 P | 2nd Floor | Ceramic tiles |
| Bedroom | 15.6 x 11.4 P | 2nd Floor | Parquetry |
| Bedroom | 10.7 x 9.11 P | 2nd Floor | Parquetry |
| Bedroom | 8.7 x 10.1 P | 2nd Floor | Parquetry |
| Bathroom | 10.4 x 7.2 P | 2nd Floor | Ceramic tiles |
| Family room | 11.11 x 19.1 P | Basement | Floating floor |
| Bedroom | 8.7 x 9.9 P | Basement | Floating floor |
| Bedroom | 10.6 x 11.6 P | Basement | Floating floor |
| Bathroom | 9.6 x 6.0 P | Basement | Ceramic tiles |
Charateristics
| Driveway | Double width or more, Asphalt |
|---|---|
| Landscaping | Fenced, Landscape |
| Heating system | Electric baseboard units |
| Water supply | Municipality |
| Heating energy | Electricity |
| Foundation | Poured concrete |
| Garage | Attached, Heated, Fitted, Single width |
| Siding | Aluminum, Brick, Stone |
| Proximity | Highway, Golf, Hospital, Park - green area, Elementary school, High school, Public transport, Daycare centre |
| Bathroom / Washroom | Adjoining to primary bedroom |
| Basement | 6 feet and over, Finished basement |
| Parking | Outdoor, Garage |
| Sewage system | Municipal sewer |
| Roofing | Asphalt shingles |
| Topography | Flat |
| Zoning | Residential |
| Equipment available | Ventilation system, Electric garage door, Wall-mounted air conditioning, Level 2 charging station |





