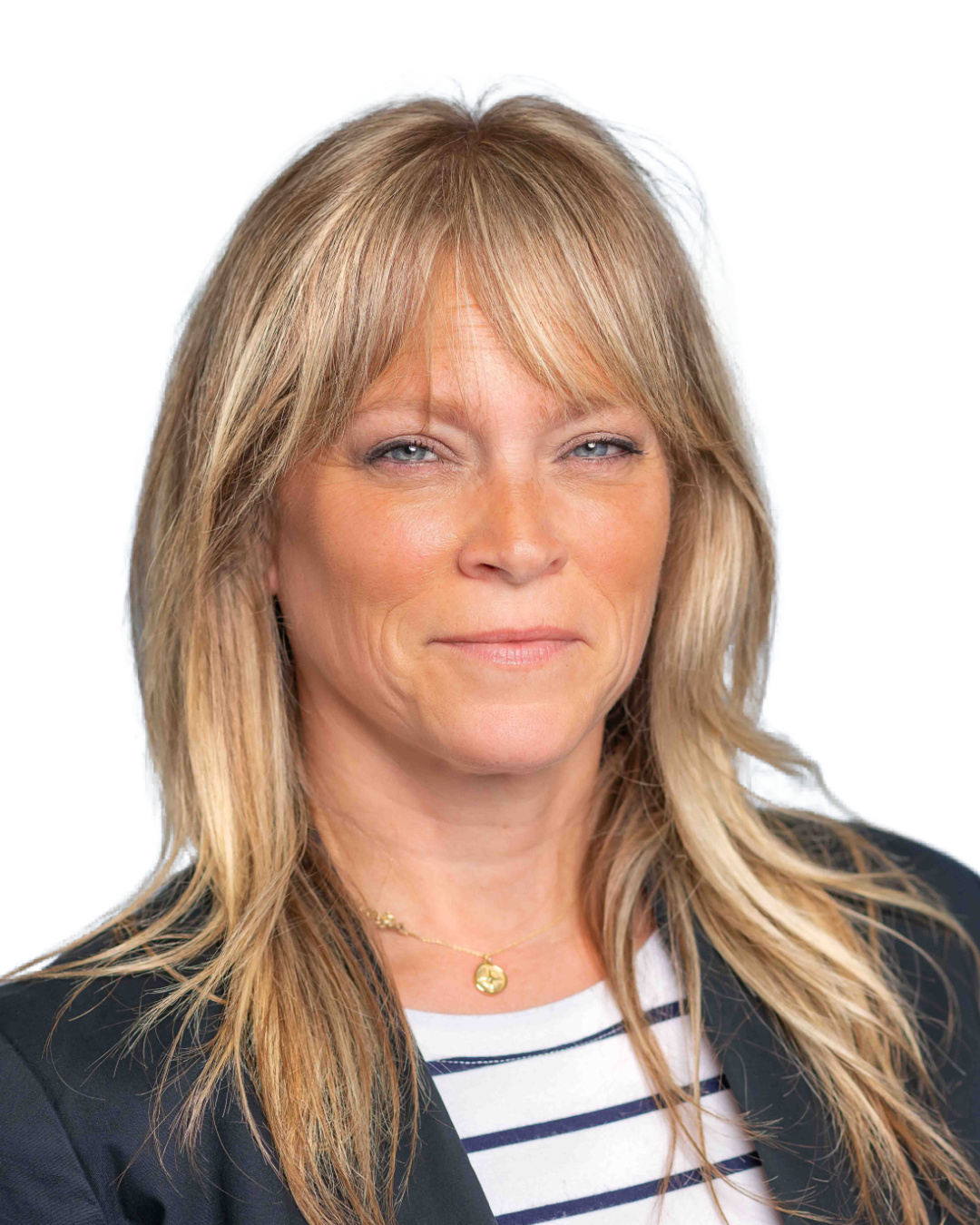- 2 Bedrooms
- 1 Bathrooms
- Calculators
- walkscore
Description
Beautifully updated cottage on the waterfront in Hudson. Bright and cheerful, with an open concept kitchen/living/dining room and incredible views of the Lake of Two Mountains. Features 2 bedrooms, a large bathroom, lots of storage and a large deck. Close to Highway 40.
This charming 2-bedroom bungalow is ideal for a single
person, couple or small family. Situated on a quiet
cul-de-sac, on a landscaped lot with private lake access.
Thoughtfully updated to preserve the home's original
character.
FEATURES:
- Spacious foyer with 2 closets, lots of built-in storage,
wall sconces.
- Bedroom 1, away from the main living areas, with built-in
storage.
- Spacious bathroom with double vanity, large stall shower.
Hallway leading to bathroom has a laundry closet with
washer and dryer.
- Primary bedroom with large closet, ceiling fan.
- Open concept kitchen/dining/living room with large
windows and sliding glass doors onto the back deck.
- Fantastic lake views.
- Kitchen with lots of cabinets, undermount sink,
country-chic pendant lighting. Quartz counters
- Dining area overlooking the lake.
- Cozy living room.
- Big back deck with space for a BBQ and patio set.
OTHER:
- Wall mount AC unit
- Storage shed
-Central vacuum
-Shared well with 863 Rousseau, Servitude being written.
(Note: The house is in the flood zone. Please refer to the
certificat of location
Inclusions : Fixtures, curtains, kitchen island, dishwasher
Exclusions : N/A
| Liveable | 1115.62 PC |
|---|---|
| Total Rooms | 5 |
| Bedrooms | 2 |
| Bathrooms | 1 |
| Powder Rooms | 0 |
| Year of construction | 1936 |
| Type | Bungalow |
|---|---|
| Style | Detached |
| Dimensions | 10.08x11.21 M |
| Lot Size | 1359.4 MC |
| Energy cost | $ 1960 / year |
|---|---|
| Municipal Taxes (2023) | $ 2706 / year |
| School taxes (2023) | $ 285 / year |
| lot assessment | $ 106000 |
| building assessment | $ 230700 |
| total assessment | $ 336700 |
Room Details
| Room | Dimensions | Level | Flooring |
|---|---|---|---|
| Bedroom | 9.3 x 10.4 P | Ground Floor | |
| Bedroom | 16.2 x 14 P | Ground Floor | |
| Bathroom | 9.9 x 7 P | Ground Floor | |
| Living room | 15.1 x 12.2 P | Ground Floor | |
| Dining room | 18.9 x 10.7 P | Ground Floor | |
| Kitchen | 11.10 x 12.10 P | Ground Floor |
Charateristics
| Landscaping | Land / Yard lined with hedges |
|---|---|
| Heating system | Electric baseboard units |
| Water supply | Artesian well |
| Heating energy | Electricity |
| Equipment available | Water softener, Central vacuum cleaner system installation, Wall-mounted air conditioning |
| Foundation | Poured concrete |
| Distinctive features | Cul-de-sac, Waterfront, Navigable |
| Proximity | Highway, Golf, Park - green area, Elementary school, High school, Alpine skiing, Cross-country skiing, Daycare centre |
| Sewage system | Other |
| Roofing | Tin |
| Topography | Flat |
| View | Water |
| Zoning | Residential |



