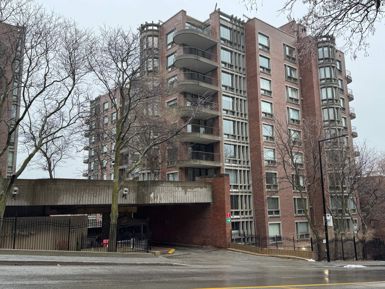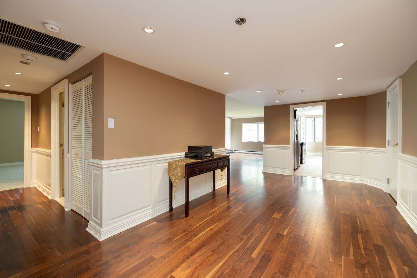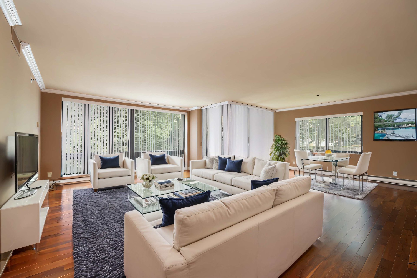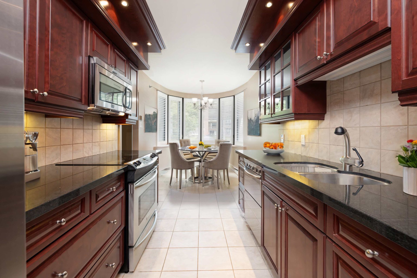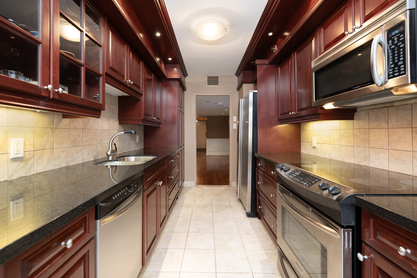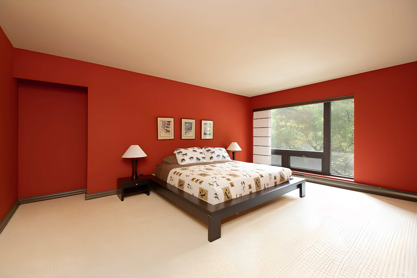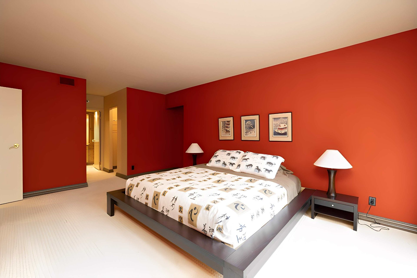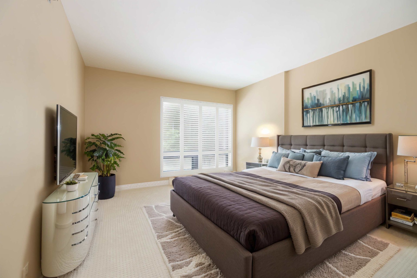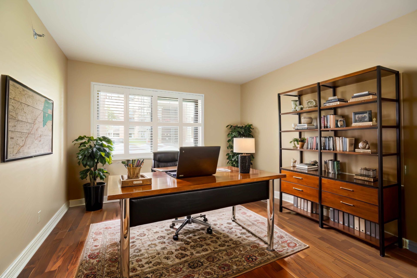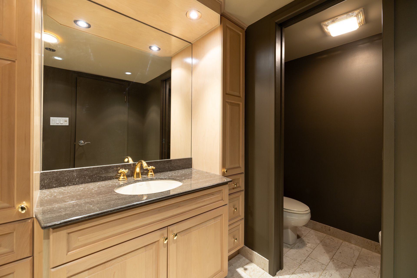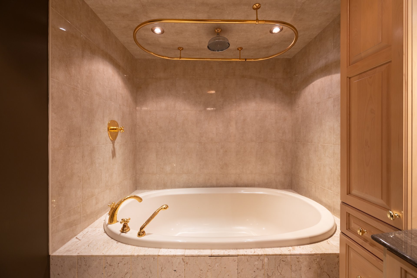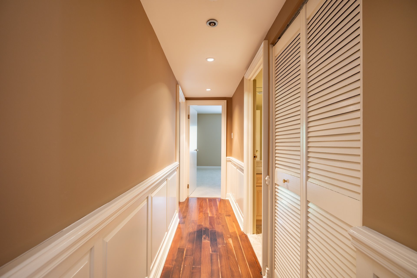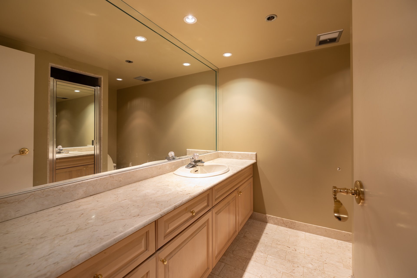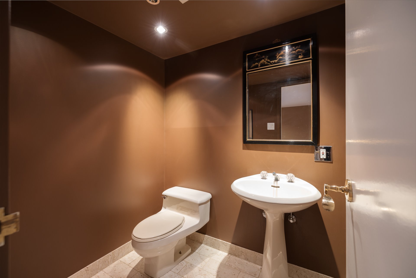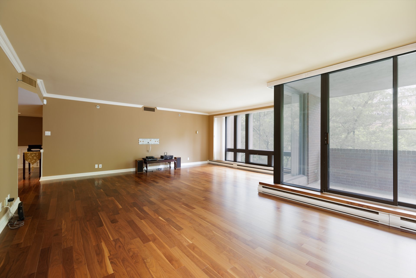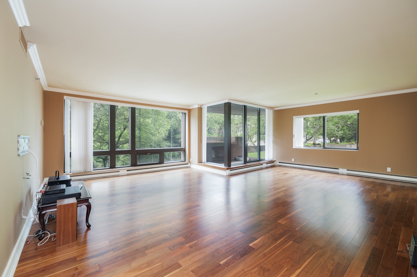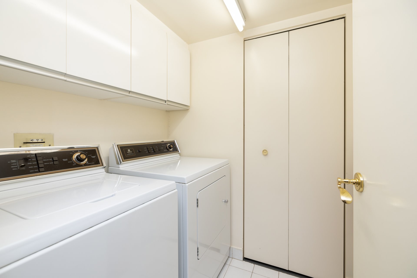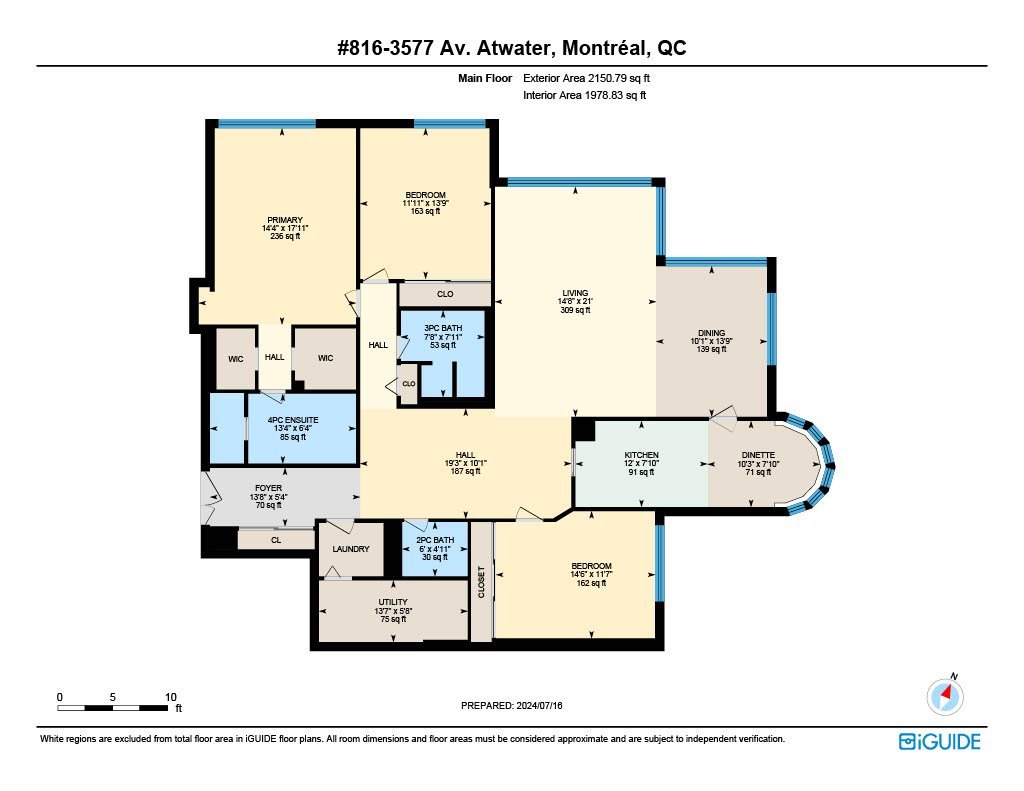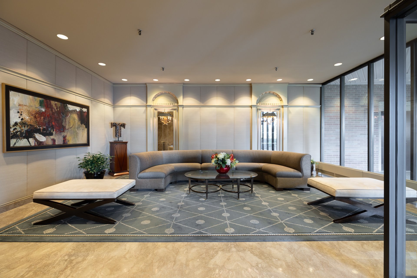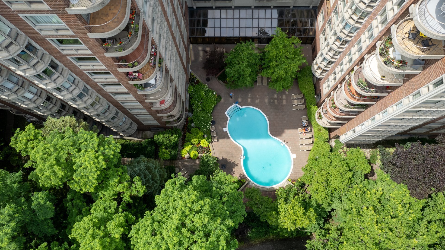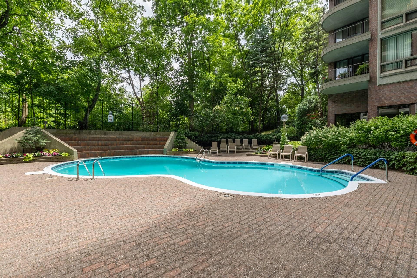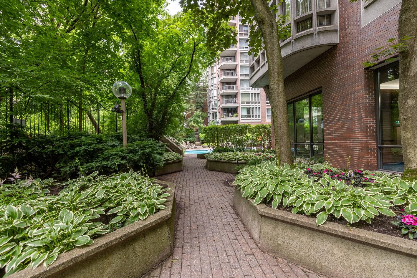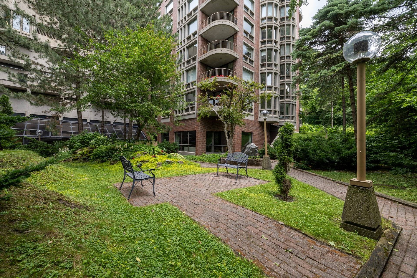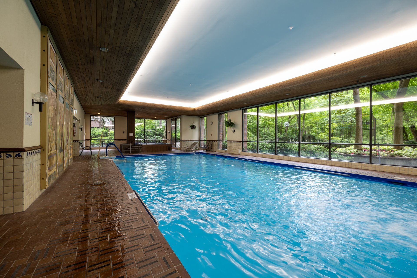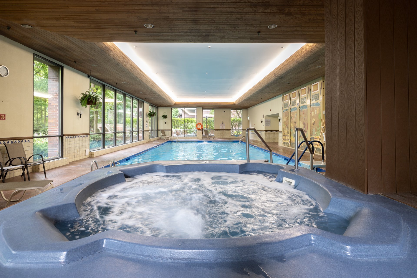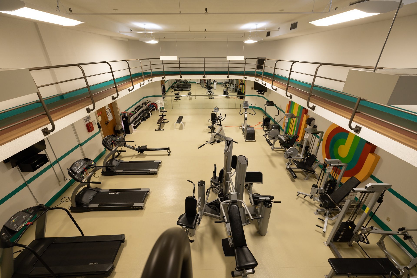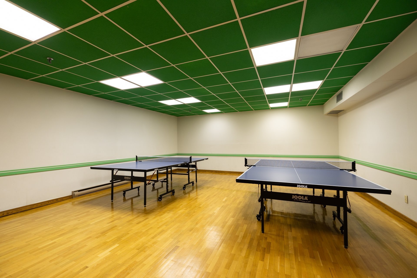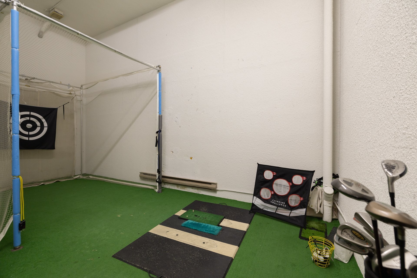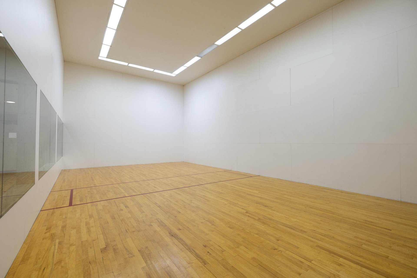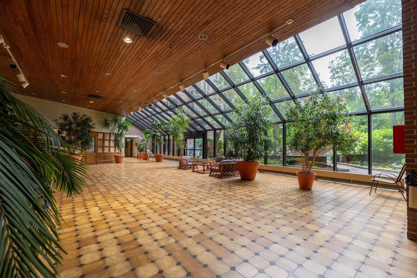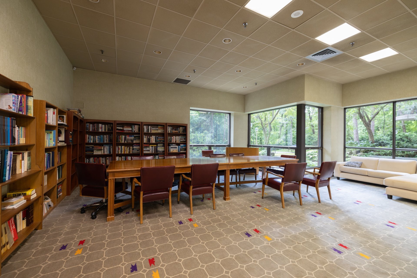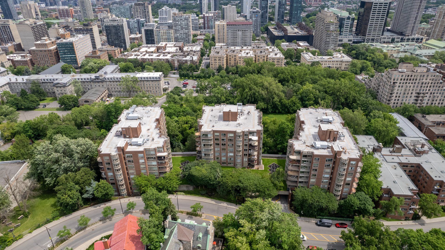- 3 Bedrooms
- 2 Bathrooms
- Calculators
- 87 walkscore
Description
Priced to Sell! Experience unparalleled luxury at Le Fort de la Montagne, located in the heart of Montreal. This expansive 3-bedroom, 2.5-bathroom unit offers nearly 2,000 square feet of sophisticated living space, featuring numerous updates throughout. Included with the unit are an indoor parking spot and a locker for your convenience. Enjoy an array of top-tier amenities including valet parking, 24-hour gated security, indoor and outdoor pools, a gym with a running track, racquetball courts, a library, and more. With everything at your fingertips, you'll never want to leave!
Condo highlights: :
-Large vestibule and foyer feel like a house rather than a
condo -- great for entertaining.
-Open concept living/dining room with large windows and
doorway leading onto the deck.
-Eat-in kitchen with maple cabinets, granite countertops
and a sun-filled breakfast nook.
-Large primary bedroom featuring two walk-in closets and an
ensuite bathroom with soaker tub and rain shower.
-2 large additional bedrooms featuring California shutters
and sizable custom closets.
-Second full bathroom with walk-in shower and an additional
powder room for guests.
-Large laundry/utility room.
-Unit comes with indoor parking spot #A12 as well as locker
#9
Le Fort de La Montagne:
-Exceptional property featuring three towers in the heart
of the city.
-Gated entry with 24-hour security
-Valet parking
-Indoor and outdoor pools, indoor sauna, jacuzzi and steam
room
-Beautiful gardens
-Expansive gym with running track
-Indoor racquetball and squash courts
-Large party room with kitchen - capable of holding large
events
-Vast library/conference room
-Ping-pong room
-Billiard room
-Indoor golf swing zone
-Card playing room
-Glass-enclosed indoor common space.
Inclusions : All appliances (dishwasher is not functioning), light fixtures, window treatments
Exclusions : Furniture and personal belongings
| Liveable | 1978 PC |
|---|---|
| Total Rooms | 12 |
| Bedrooms | 3 |
| Bathrooms | 2 |
| Powder Rooms | 1 |
| Year of construction | 1983 |
| Type | Apartment |
|---|---|
| Style | Attached |
| Co-ownership fees | $ 21888 / year |
|---|---|
| Municipal Taxes (2024) | $ 5743 / year |
| School taxes (2024) | $ 732 / year |
| lot assessment | $ 251500 |
| building assessment | $ 674000 |
| total assessment | $ 925500 |
Room Details
| Room | Dimensions | Level | Flooring |
|---|---|---|---|
| Hallway | 10.1 x 19.3 P | Wood | |
| Living room | 21 x 14.8 P | Wood | |
| Dining room | 13.9 x 10.1 P | Wood | |
| Kitchen | 7.10 x 12 P | Ceramic tiles | |
| Dinette | 7.10 x 10.3 P | Ceramic tiles | |
| Primary bedroom | 17.11 x 14.3 P | Carpet | |
| Bathroom | 6.4 x 13.4 P | Tiles | |
| Bedroom | 13.9 x 11.11 P | Wood | |
| Bedroom | 11.7 x 14.6 P | Carpet | |
| Bathroom | 7.11 x 7.8 P | Tiles | |
| Washroom | 4.11 x 6 P | Tiles | |
| Other | 5.8 x 13.7 P |
Charateristics
| Water supply | Municipality |
|---|---|
| Heating energy | Electricity |
| Easy access | Elevator |
| Garage | Heated, Fitted, Single width |
| Proximity | Highway, Cegep, Hospital, Park - green area, Elementary school, High school, Public transport, University, Bicycle path |
| Bathroom / Washroom | Adjoining to primary bedroom |
| Available services | Exercise room, Visitor parking, Common areas, Sauna, Indoor pool, Outdoor pool, Indoor storage space, Hot tub/Spa |
| Parking | Garage |
| Sewage system | Municipal sewer |
| Zoning | Residential |
| Equipment available | Electric garage door, Central air conditioning, Private balcony |
| Cadastre - Parking (included in the price) | Garage |

