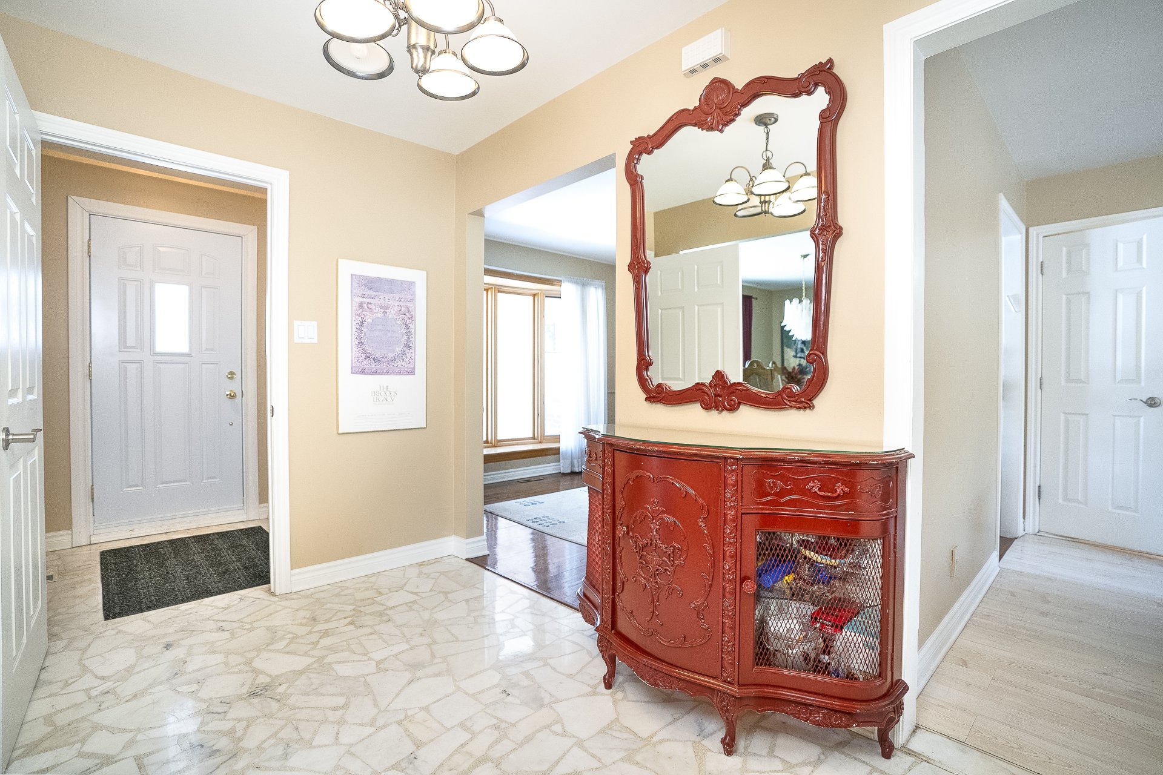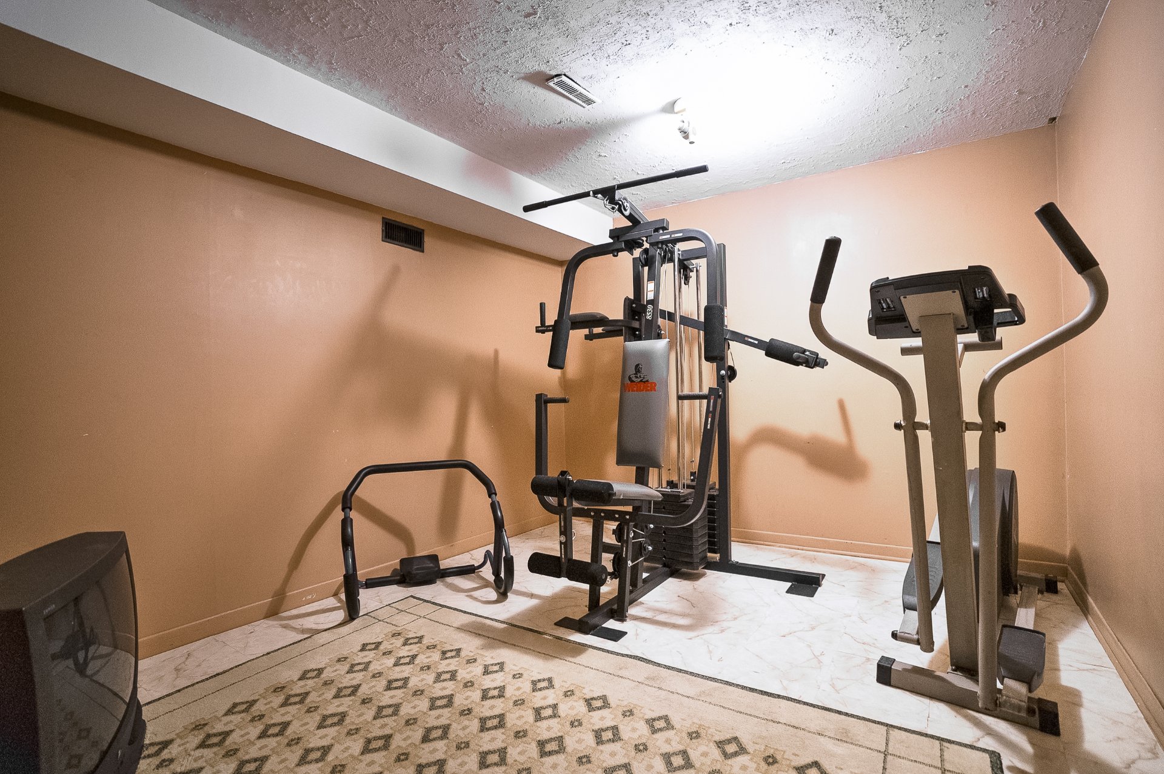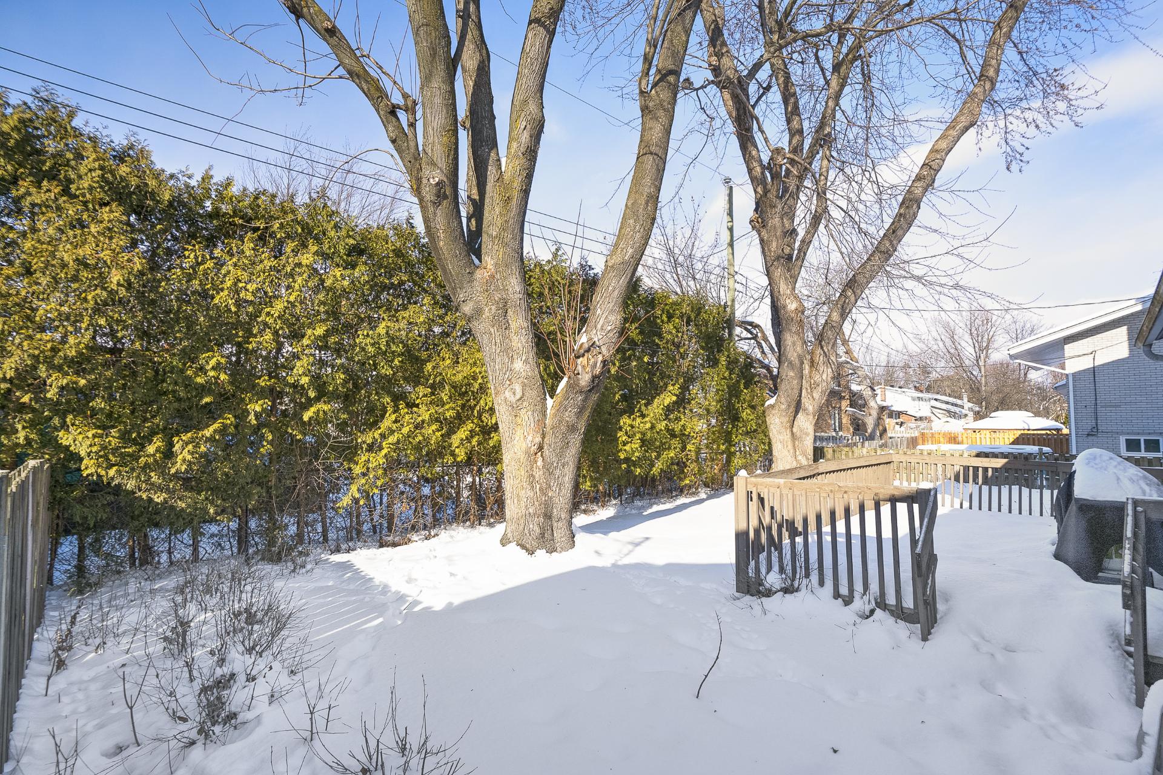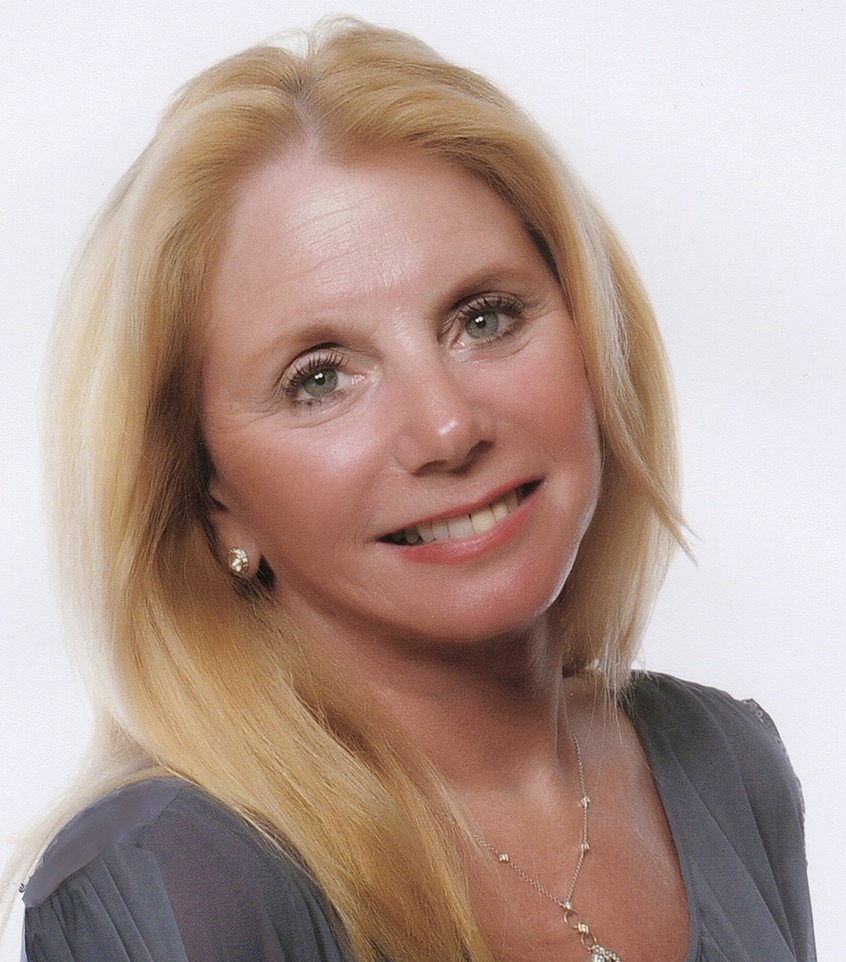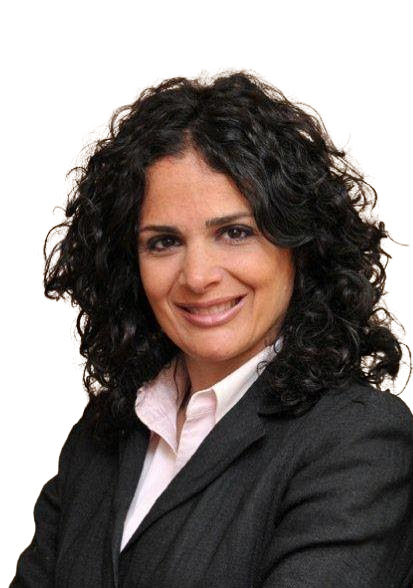- 4 Bedrooms
- 2 Bathrooms
- Video tour
- Calculators
- walkscore
Description
*Welcome to 12 Lesage* 4 Bedroom cottage converted to 3. Most sought after area of Westpark. Quiet location, perfect for a young growing family. This home offers comfort and space. Large kitchen, spacious eating area with patio doors to backyard, formal dining room, cross-hall living room, cozy family room. Many beautiful windows throughout, allowing abundance of natural light, circular wood staircase to upper level. All bedrooms with great dimensions, master with ensuite bathroom. Wood floors on 2 levels. Finished playroom, gym, lots of storage. Pride of ownership, walking distance to top-rated schools, parks, and recreational facilities.
*Virtual tour available on this listing.
The stove(s), fireplace(s), combustion appliance(s) and
chimney(s) are sold without any warranty with respect to
their compliance with applicable regulations and insurance
company requirements.
Servitudes in favour of Bell Canada and Hydro.
Inclusions : Fridge, stove, dishwasher, washer/dryer, window coverings, light fixtures, garage door opener, Weider weight lifting equipment, garburator not functioning.
Exclusions : N/A
| Liveable | N/A |
|---|---|
| Total Rooms | 10 |
| Bedrooms | 4 |
| Bathrooms | 2 |
| Powder Rooms | 1 |
| Year of construction | 1967 |
| Type | Two or more storey |
|---|---|
| Style | Detached |
| Dimensions | 6.61x14.31 M |
| Lot Size | 535.1 MC |
| Energy cost | $ 2301 / year |
|---|---|
| Municipal Taxes (2025) | $ 5323 / year |
| School taxes (2024) | $ 560 / year |
| lot assessment | $ 379900 |
| building assessment | $ 338000 |
| total assessment | $ 717900 |
Room Details
| Room | Dimensions | Level | Flooring |
|---|---|---|---|
| Living room | 17.3 x 11.7 P | Ground Floor | Wood |
| Dining room | 13 x 10.2 P | Ground Floor | Wood |
| Kitchen | 20 x 12.6 P | Ground Floor | Floating floor |
| Family room | 15.4 x 10 P | Ground Floor | Parquetry |
| Primary bedroom | 15.10 x 11.6 P | 2nd Floor | Wood |
| Bedroom | 10 x 10 P | 2nd Floor | Wood |
| Bedroom | 10.4 x 10.5 P | 2nd Floor | Wood |
| Bedroom | 14 x 9.11 P | 2nd Floor | Wood |
| Playroom | 26 x 11 P | Basement | Carpet |
| Other | 11.10 x 9.10 P | Basement |
Charateristics
| Heating system | Air circulation, Air circulation, Air circulation, Air circulation, Air circulation |
|---|---|
| Water supply | Municipality, Municipality, Municipality, Municipality, Municipality |
| Heating energy | Bi-energy, Natural gas, Bi-energy, Natural gas, Bi-energy, Natural gas, Bi-energy, Natural gas, Bi-energy, Natural gas |
| Foundation | Poured concrete, Poured concrete, Poured concrete, Poured concrete, Poured concrete |
| Hearth stove | Wood fireplace, Wood fireplace, Wood fireplace, Wood fireplace, Wood fireplace |
| Garage | Attached, Single width, Attached, Single width, Attached, Single width, Attached, Single width, Attached, Single width |
| Rental appliances | Water heater, Water heater, Water heater, Water heater, Water heater |
| Proximity | Highway, Park - green area, Elementary school, High school, Public transport, Bicycle path, Daycare centre, Highway, Park - green area, Elementary school, High school, Public transport, Bicycle path, Daycare centre, Highway, Park - green area, Elementary school, High school, Public transport, Bicycle path, Daycare centre, Highway, Park - green area, Elementary school, High school, Public transport, Bicycle path, Daycare centre, Highway, Park - green area, Elementary school, High school, Public transport, Bicycle path, Daycare centre |
| Bathroom / Washroom | Adjoining to primary bedroom, Adjoining to primary bedroom, Adjoining to primary bedroom, Adjoining to primary bedroom, Adjoining to primary bedroom |
| Basement | Finished basement, Finished basement, Finished basement, Finished basement, Finished basement |
| Parking | Outdoor, Garage, Outdoor, Garage, Outdoor, Garage, Outdoor, Garage, Outdoor, Garage |
| Sewage system | Municipal sewer, Municipal sewer, Municipal sewer, Municipal sewer, Municipal sewer |
| Zoning | Residential, Residential, Residential, Residential, Residential |
| Equipment available | Electric garage door, Central heat pump, Electric garage door, Central heat pump, Electric garage door, Central heat pump, Electric garage door, Central heat pump, Electric garage door, Central heat pump |
| Roofing | Asphalt and gravel, Asphalt and gravel, Asphalt and gravel, Asphalt and gravel, Asphalt and gravel |
| Driveway | Asphalt, Asphalt, Asphalt, Asphalt, Asphalt |


