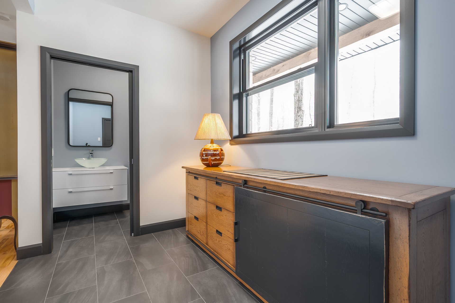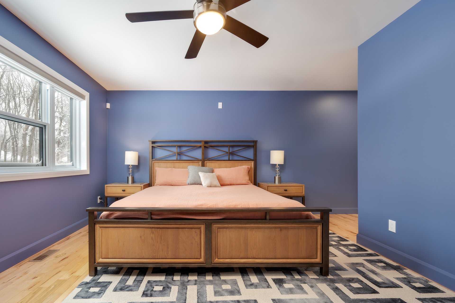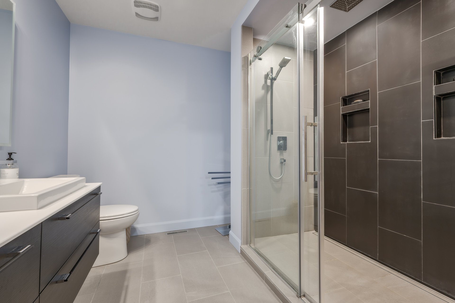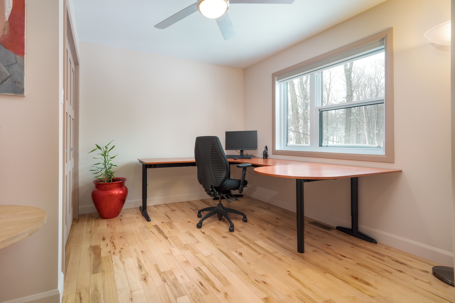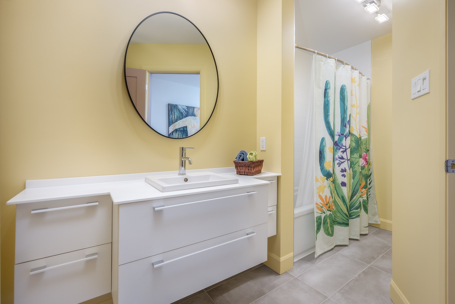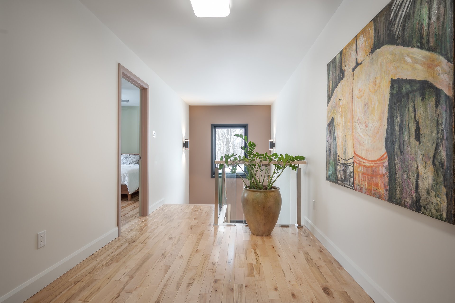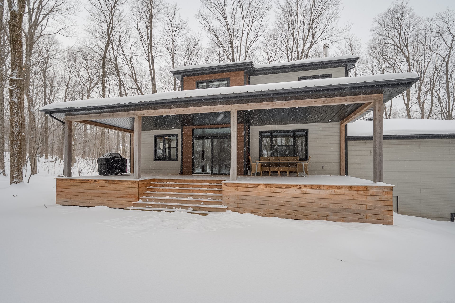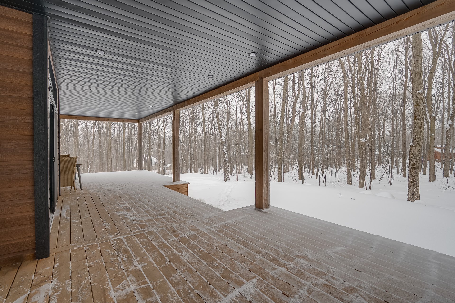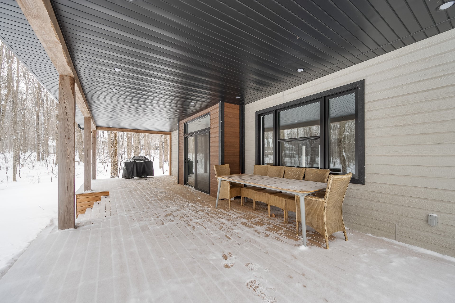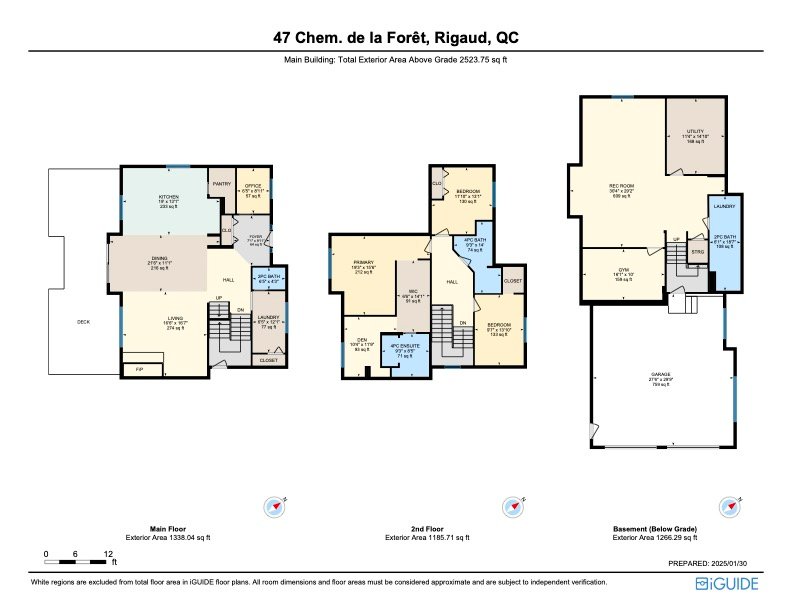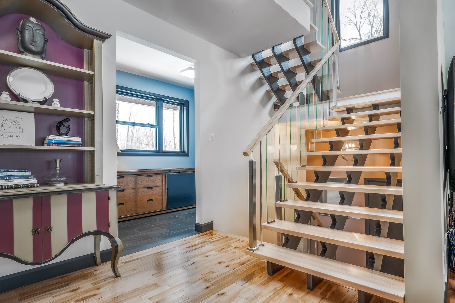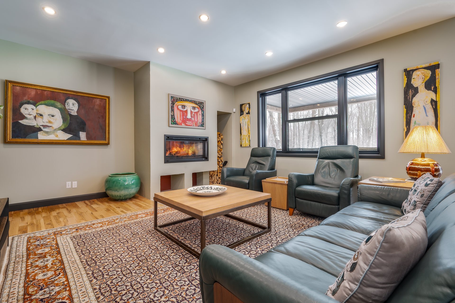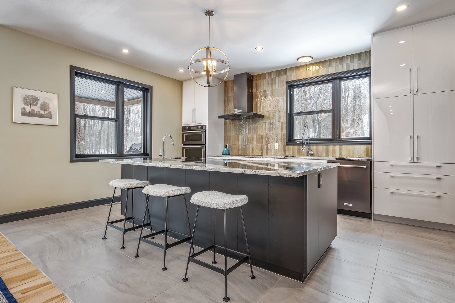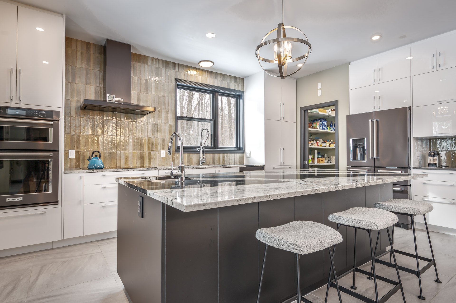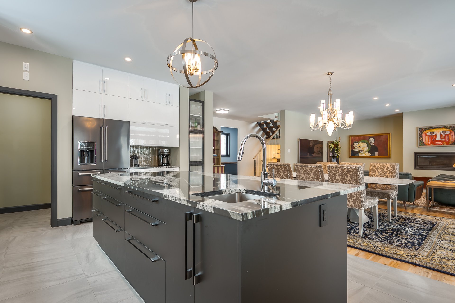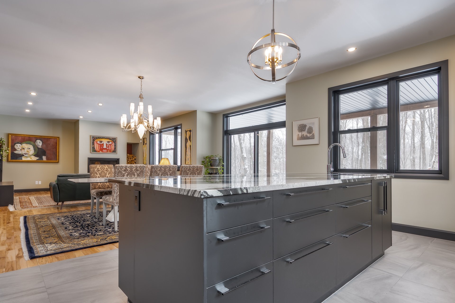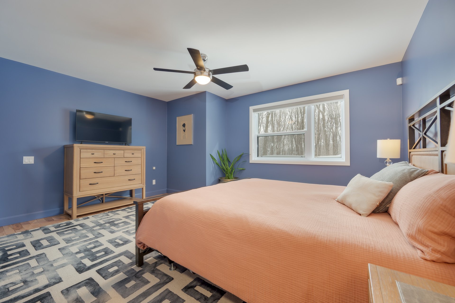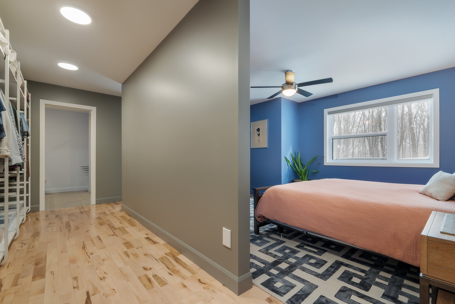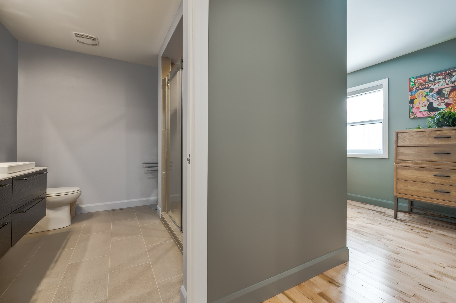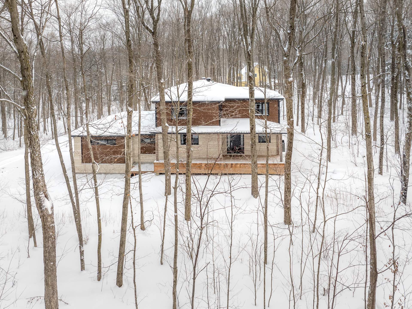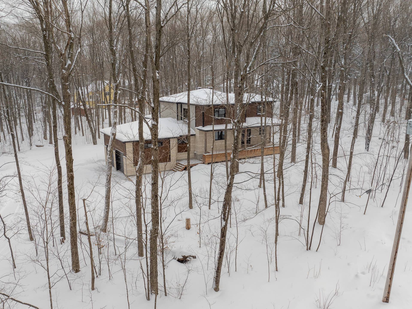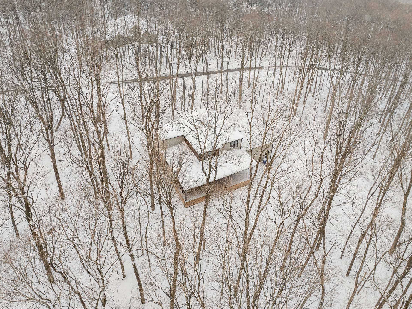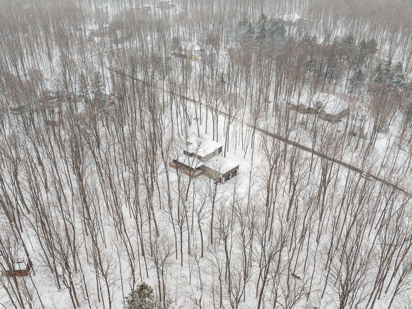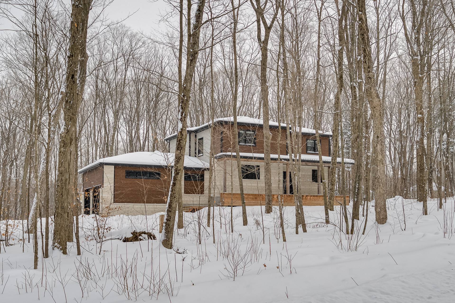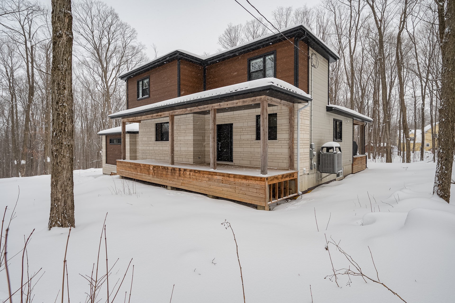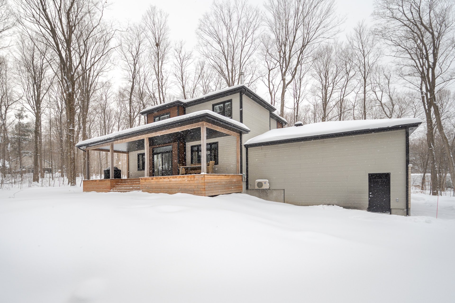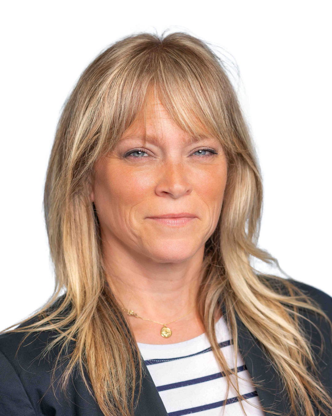- 3 Bedrooms
- 2 Bathrooms
- Video tour
- Calculators
- walkscore
Description
Welcome to this breathtaking modern-contemporary home, nestled in the heart of Mountain Ranches, a serene and prestigious community on Mont Rigaud. Surrounded by forest, this custom-built residence combines luxury, comfort, and nature. Set on a 69,000+ sqft lot, this unique home features 3 bedrooms, 2+2 bathrooms, an open concept main living area with views of the wooded backyard, a chef's kitchen with high-end appliances and a wlk-in pantry, main floor office. Finished basement with a powder room, gym and a fdmily room where you could add a 4th bedroom if needed. An attached heated 2-car garage. Nice covered private terrasse in the back.
This unique home's striking architecture and natural
elements harmonize beautifully with its surroundings. A
large covered porch wraps around the front, welcoming you
into an open-concept main floor designed for seamless
living and entertaining.
The heart of the home is the chef's kitchen, featuring 24
cupboards, 22 drawers, a massive island with granite
countertops, two sinks (one in the island), a walk-in
pantry, and high-end Kitchen Aid appliances, including a
built-in oven and microwave.
Whether you're hosting a gathering or enjoying a quiet
evening, the dramatic wood-burning fireplace in the living
room adds warmth and charm, while floor-to-ceiling windows
offer stunning wooded views and fill the space with natural
light.
A private main-floor office provides a quiet retreat,
perfect for working from home.
The mudroom, with its tiled floors, closet, and powder
room, ensures practical and organized living.
The second floor features three well-appointed bedrooms.
Two bright and airy front-facing bedrooms share a spacious
full bathroom with a tub. The primary suite overlooks the
tranquil backyard, where dense trees provide unparalleled
privacy in the summer. This retreat features a large
walk-through closet with built-in storage, an ensuite bath
with a luxurious double shower, and an adjoining dressing
room--ideal as a nursery, home office, or lounge.
The fully finished basement is designed for entertainment
and relaxation, with a spacious family/game room featuring
high large windows, and acoustic ceiling tiles.This room
could also serve as a 4th bedroom, or add a wall to create
an extra room. The large laundry room offers ample
storage, and space for a home gym ensures practicality
meets luxury. The furnace room is equipped with a 200-amp
panel, air exchanger, separate circuits for specialized
appliances, a central vacuum, and an alarm system.
For those who appreciate ample garage space, the oversized
double garage is a dream. With 14-foot ceilings, 9-foot
doors, additional storage, and a dedicated Mitsubishi
mini-split for heating and cooling, it's perfect for a
workshop, equipment storage, or even a car lift.
Step outside to the 40-foot covered rear porch--an outdoor
haven for entertaining, relaxing, and soaking in the
breathtaking scenery. With direct views of the wooded
backyard, it's easy to forget you have neighbors at all.
Beyond the property, this home is perfectly positioned for
outdoor enthusiasts. Just steps away, you'll find access to
Rigaud's extensive network of walking trails.
Every detail of this home has been thoughtfully designed
with quality materials. If you're seeking an elegant
retreat that offers privacy, nature, and modern comfort,
this is your opportunity.
Inclusions : Built-in oven and microwave, cooktop, refrigerator, dishwasher, billiard table and accessories, glass cabinet in kitchen, television brackets.
Exclusions : Washer and dryer, dining room chandelier.
| Liveable | 2314 PC |
|---|---|
| Total Rooms | 11 |
| Bedrooms | 3 |
| Bathrooms | 2 |
| Powder Rooms | 2 |
| Year of construction | 2018 |
| Type | Two or more storey |
|---|---|
| Style | Detached |
| Dimensions | 8.04x21.47 M |
| Lot Size | 6463 MC |
| Energy cost | $ 2695 / year |
|---|---|
| Municipal Taxes (2025) | $ 5504 / year |
| School taxes (2024) | $ 542 / year |
| lot assessment | $ 163900 |
| building assessment | $ 800800 |
| total assessment | $ 964700 |
Room Details
| Room | Dimensions | Level | Flooring |
|---|---|---|---|
| Hallway | 7.1 x 9.11 P | Ground Floor | Tiles |
| Other | 6.5 x 12.11 P | Ground Floor | Tiles |
| Home office | 6.5 x 8.11 P | Ground Floor | Wood |
| Kitchen | 19 x 13.1 P | Ground Floor | Tiles |
| Dining room | 21.6 x 11.1 P | Ground Floor | Wood |
| Living room | 16.6 x 16.7 P | Ground Floor | Wood |
| Washroom | 6.5 x 4.3 P | Ground Floor | Ceramic tiles |
| Bedroom | 11.10 x 13.1 P | 2nd Floor | Wood |
| Primary bedroom | 19.3 x 15.6 P | 2nd Floor | Wood |
| Bathroom | 9.3 x 14 P | 2nd Floor | Tiles |
| Walk-in closet | 6.6 x 14.1 P | 2nd Floor | Wood |
| Bedroom | 9.7 x 13.10 P | 2nd Floor | Wood |
| Bathroom | 9.3 x 8.5 P | 2nd Floor | Tiles |
| Den | 10.4 x 11.9 P | 2nd Floor | Wood |
| Family room | 30.4 x 29.2 P | Basement | Floating floor |
| Other | 16.1 x 10 P | Basement | Concrete |
| Washroom | 6.1 x 18.7 P | Basement | Tiles |
| Storage | 11.4 x 14.10 P | Basement | Slate |
Charateristics
| Driveway | Not Paved, Not Paved, Not Paved, Not Paved, Not Paved |
|---|---|
| Heating system | Air circulation, Air circulation, Air circulation, Air circulation, Air circulation |
| Water supply | Artesian well, Artesian well, Artesian well, Artesian well, Artesian well |
| Heating energy | Electricity, Electricity, Electricity, Electricity, Electricity |
| Equipment available | Central vacuum cleaner system installation, Alarm system, Ventilation system, Electric garage door, Central air conditioning, Central heat pump, Private yard, Central vacuum cleaner system installation, Alarm system, Ventilation system, Electric garage door, Central air conditioning, Central heat pump, Private yard, Central vacuum cleaner system installation, Alarm system, Ventilation system, Electric garage door, Central air conditioning, Central heat pump, Private yard, Central vacuum cleaner system installation, Alarm system, Ventilation system, Electric garage door, Central air conditioning, Central heat pump, Private yard, Central vacuum cleaner system installation, Alarm system, Ventilation system, Electric garage door, Central air conditioning, Central heat pump, Private yard |
| Windows | PVC, PVC, PVC, PVC, PVC |
| Foundation | Poured concrete, Poured concrete, Poured concrete, Poured concrete, Poured concrete |
| Hearth stove | Wood burning stove, Wood burning stove, Wood burning stove, Wood burning stove, Wood burning stove |
| Garage | Attached, Other, Heated, Attached, Other, Heated, Attached, Other, Heated, Attached, Other, Heated, Attached, Other, Heated |
| Rental appliances | Alarm system, Alarm system, Alarm system, Alarm system, Alarm system |
| Proximity | Highway, Park - green area, Elementary school, High school, Bicycle path, Alpine skiing, Daycare centre, Highway, Park - green area, Elementary school, High school, Bicycle path, Alpine skiing, Daycare centre, Highway, Park - green area, Elementary school, High school, Bicycle path, Alpine skiing, Daycare centre, Highway, Park - green area, Elementary school, High school, Bicycle path, Alpine skiing, Daycare centre, Highway, Park - green area, Elementary school, High school, Bicycle path, Alpine skiing, Daycare centre |
| Bathroom / Washroom | Adjoining to primary bedroom, Seperate shower, Adjoining to primary bedroom, Seperate shower, Adjoining to primary bedroom, Seperate shower, Adjoining to primary bedroom, Seperate shower, Adjoining to primary bedroom, Seperate shower |
| Basement | 6 feet and over, Finished basement, 6 feet and over, Finished basement, 6 feet and over, Finished basement, 6 feet and over, Finished basement, 6 feet and over, Finished basement |
| Parking | Outdoor, Garage, Outdoor, Garage, Outdoor, Garage, Outdoor, Garage, Outdoor, Garage |
| Window type | Hung, Hung, Hung, Hung, Hung |
| Roofing | Asphalt shingles, Asphalt shingles, Asphalt shingles, Asphalt shingles, Asphalt shingles |
| Zoning | Residential, Residential, Residential, Residential, Residential |
| Sewage system | BIONEST system, BIONEST system, BIONEST system, BIONEST system, BIONEST system |







