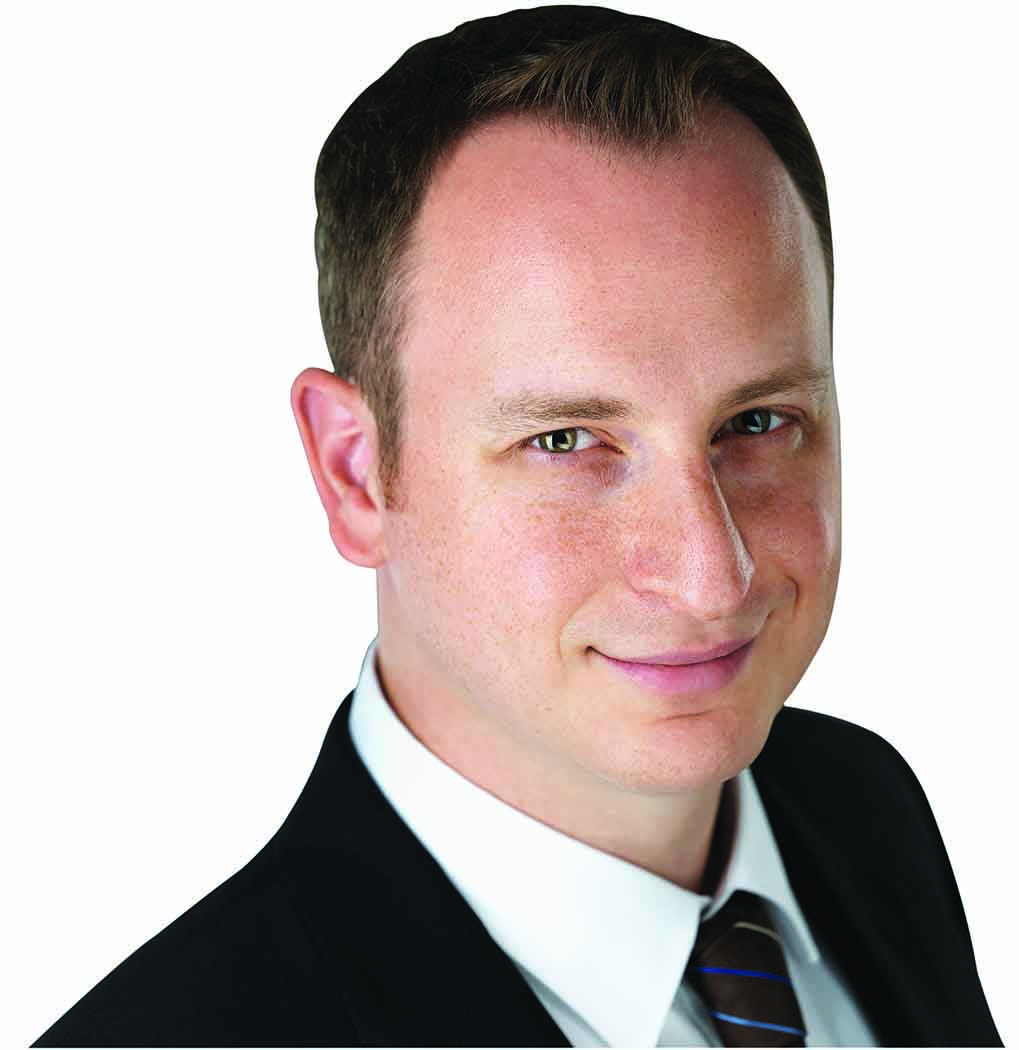- 1 Bedrooms
- 1 Bathrooms
- Calculators
- 46 walkscore
Description
In the 3rd phase of H1, this charming 1-bedroom unit features stunning hardwood floors, huge windows and 9-foot ceilings. Enjoy the luxury of a semi-open concept kitchen with quartz counter tops, ample storage & prep space. Beautifully tiled Zen bathroom featuring a luxurious tub/shower with sliding glass door. All appliances, A/C, indoor parking & storage included. Centrally located in beautiful Pointe-Claire just steps from the bike path, public transportation and minutes from upcoming REM station, complex Terrarium and Fairview shopping center. Quick an easy access to highways 20 and 40.
* BUILT IN 2015
* Pristine hardwood floors in living, dining and master
bedroom
* Open concept kitchen with quartz counter tops and quality
cabinetry
* Includes stainless steel fridge, stove, hood and
dishwasher
* Also includes washer and dryer and living room wall-unit
* Zen bathroom with large tub/shower and glass sliding door
* Wall mounted air conditioning unit
* 1 indoor garage spot and 1 storage locker included
* Total living area is 690 SFT gross, the net is 617 SFT as
per cadastral plan
* Large balcony overlooking a quiet, serene rear back yard
* Conveniently located in beautiful Pointe-Claire close to
highways 20 and 40
* Within minutes from upcoming Pointe-Claire REM train
station!
GARAGE #34
STORAGE UNIT #11
Inclusions : Fridge, stove, dishwasher, hood, washer and dryer. All light fixtures, blinds in bedroom. Wall-mounted air conditioning system. Wall unit in living room.
Exclusions : Blinds in living room.
| Liveable | 57.4 MC |
|---|---|
| Total Rooms | 5 |
| Bedrooms | 1 |
| Bathrooms | 1 |
| Powder Rooms | 0 |
| Year of construction | 2015 |
| Type | Apartment |
|---|---|
| Style | Detached |
| Co-ownership fees | $ 3060 / year |
|---|---|
| Municipal Taxes (2024) | $ 1858 / year |
| School taxes (2023) | $ 216 / year |
| lot assessment | $ 30900 |
| building assessment | $ 265800 |
| total assessment | $ 296700 |
Room Details
| Room | Dimensions | Level | Flooring |
|---|---|---|---|
| Living room | 10.4 x 13.10 P | 2nd Floor | Wood |
| Dining room | 10.4 x 8.0 P | 2nd Floor | Wood |
| Kitchen | 11.9 x 8.5 P | 2nd Floor | Wood |
| Primary bedroom | 12.9 x 9.8 P | 2nd Floor | Wood |
| Bathroom | 9.5 x 5.5 P | 2nd Floor | Tiles |
Charateristics
| Heating system | Electric baseboard units, Electric baseboard units, Electric baseboard units, Electric baseboard units, Electric baseboard units |
|---|---|
| Water supply | Municipality, Municipality, Municipality, Municipality, Municipality |
| Heating energy | Electricity, Electricity, Electricity, Electricity, Electricity |
| Easy access | Elevator, Elevator, Elevator, Elevator, Elevator |
| Garage | Heated, Fitted, Heated, Fitted, Heated, Fitted, Heated, Fitted, Heated, Fitted |
| Proximity | Highway, Golf, Hospital, Park - green area, Elementary school, High school, Public transport, Bicycle path, Daycare centre, Réseau Express Métropolitain (REM), Highway, Golf, Hospital, Park - green area, Elementary school, High school, Public transport, Bicycle path, Daycare centre, Réseau Express Métropolitain (REM), Highway, Golf, Hospital, Park - green area, Elementary school, High school, Public transport, Bicycle path, Daycare centre, Réseau Express Métropolitain (REM), Highway, Golf, Hospital, Park - green area, Elementary school, High school, Public transport, Bicycle path, Daycare centre, Réseau Express Métropolitain (REM), Highway, Golf, Hospital, Park - green area, Elementary school, High school, Public transport, Bicycle path, Daycare centre, Réseau Express Métropolitain (REM) |
| Parking | Garage, Garage, Garage, Garage, Garage |
| Sewage system | Municipal sewer, Municipal sewer, Municipal sewer, Municipal sewer, Municipal sewer |
| Window type | Sliding, Crank handle, Sliding, Crank handle, Sliding, Crank handle, Sliding, Crank handle, Sliding, Crank handle |
| Zoning | Residential, Residential, Residential, Residential, Residential |
| Mobility impared accessible | Exterior access ramp, Exterior access ramp, Exterior access ramp, Exterior access ramp, Exterior access ramp |
| Available services | Visitor parking, Bicycle storage area, Garbage chute, Indoor storage space, Visitor parking, Bicycle storage area, Garbage chute, Indoor storage space, Visitor parking, Bicycle storage area, Garbage chute, Indoor storage space, Visitor parking, Bicycle storage area, Garbage chute, Indoor storage space, Visitor parking, Bicycle storage area, Garbage chute, Indoor storage space |


