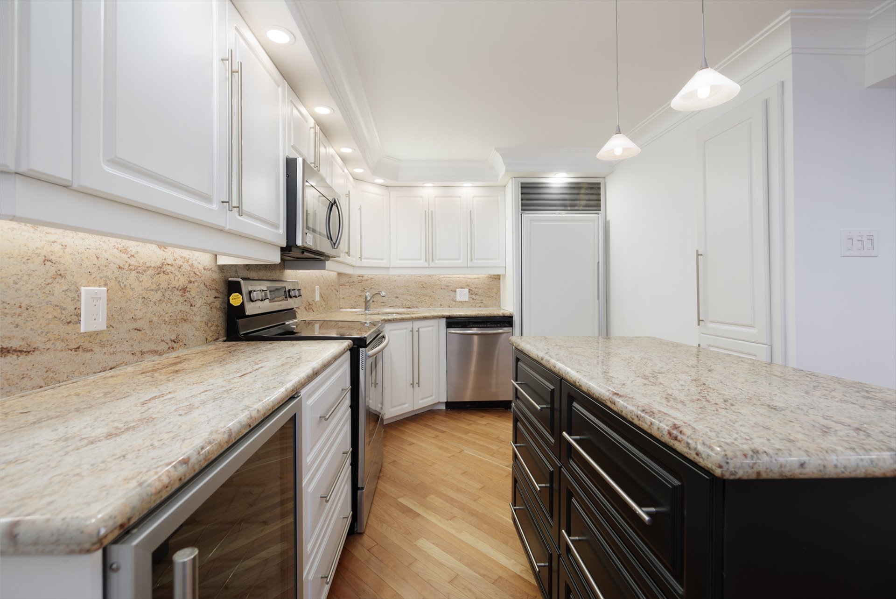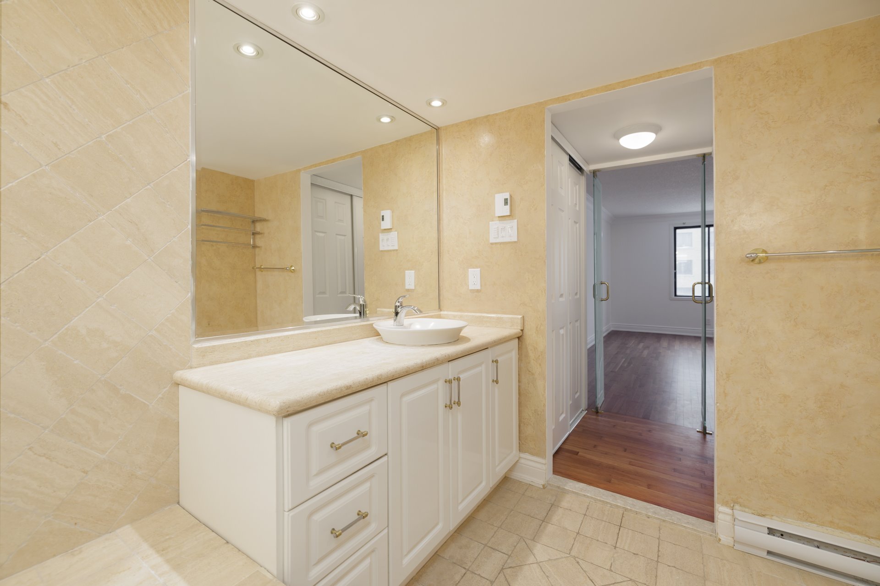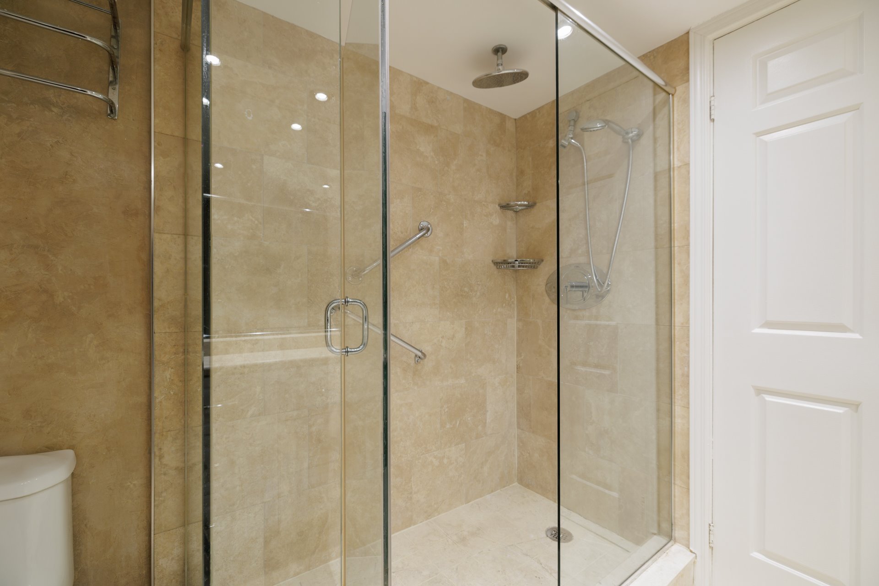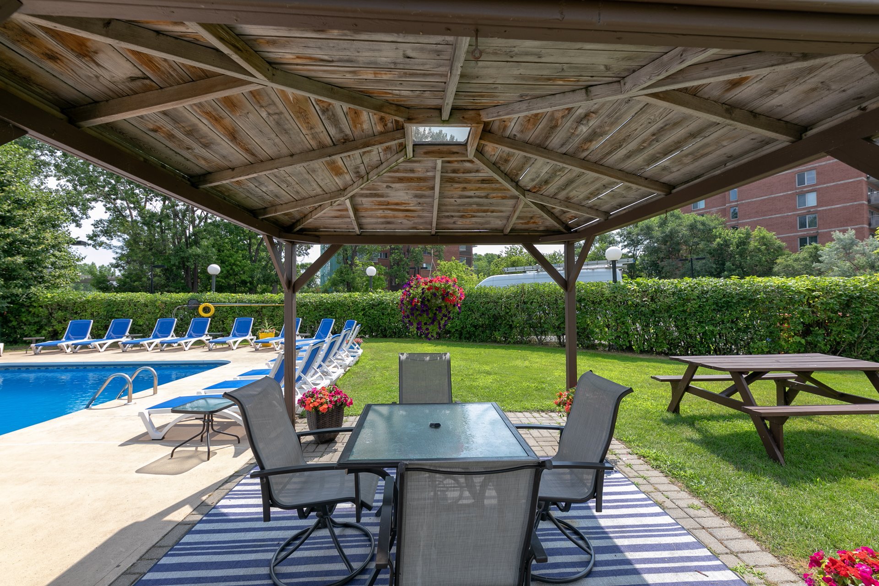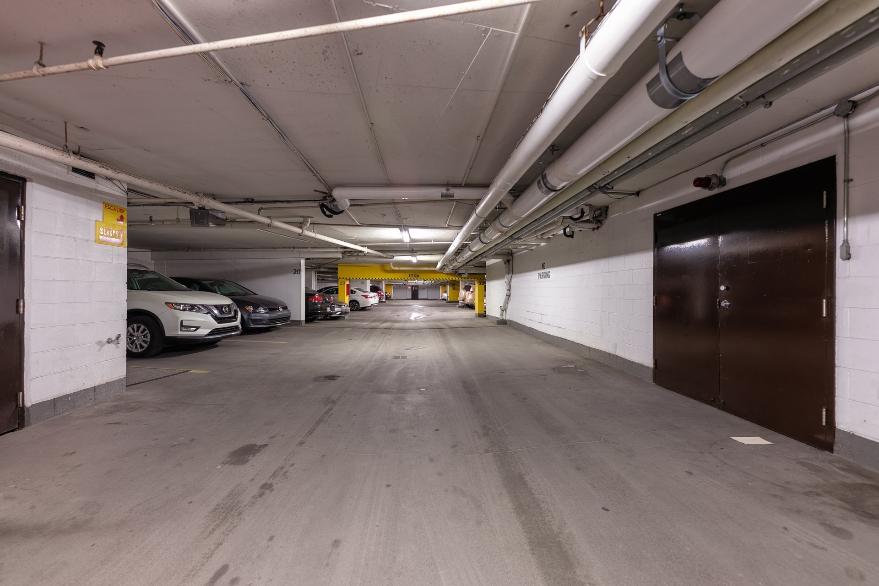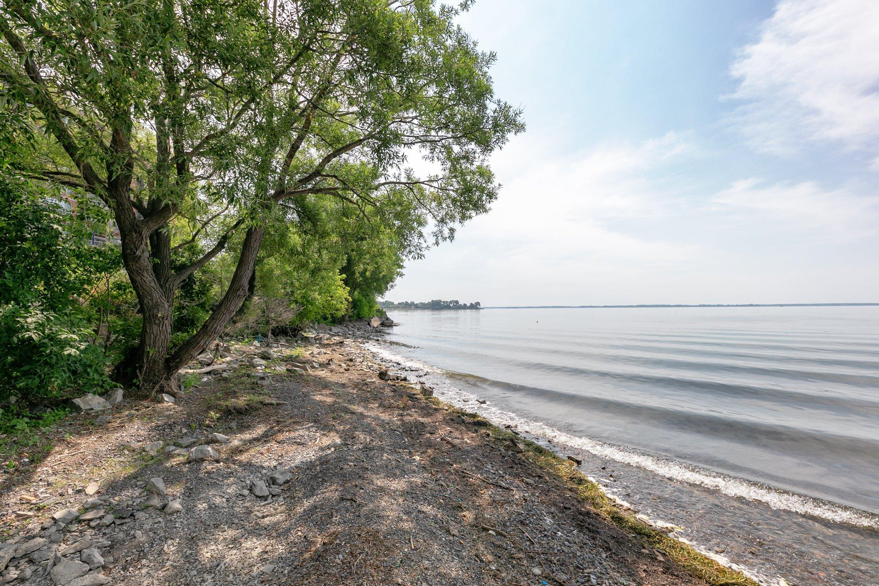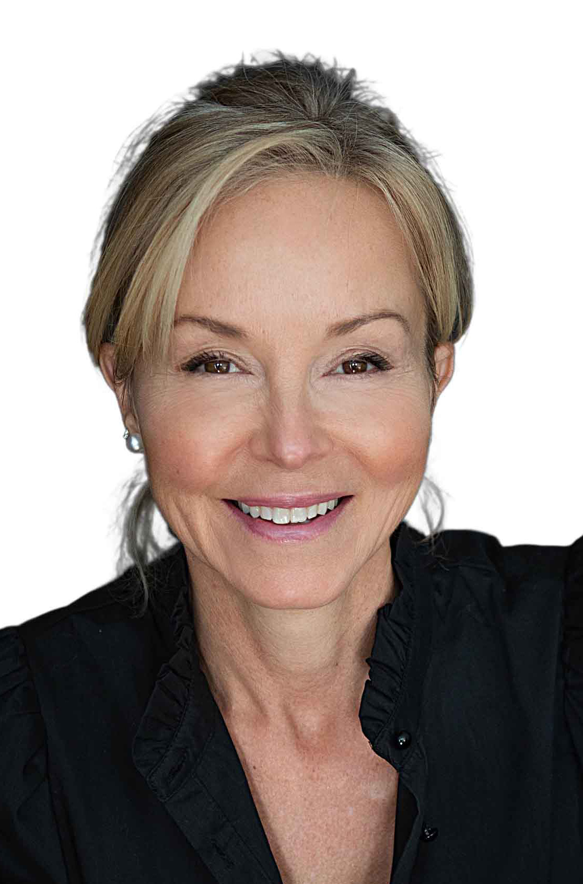Open House
Sunday, 30 March, 2025
14:00 - 16:00
21 Ch. du Bord-du-Lac-Lakeshore, apt. 216
Pointe-Claire, South East, H9S5N3Apartment | MLS: 24750765
- 2 Bedrooms
- 2 Bathrooms
- Video tour
- Calculators
- walkscore
Description
Welcome to The Aristocrat! This stunning 2-bedroom, 2-bathroom condo boasts over 1,500 sq. ft. of elegantly redesigned living space. Recent upgrades include refinished hardwood floors, a stylishly renovated kitchen, a brand-new electrical panel, and upgraded heating for modern comfort. The bright, open-concept layout is perfect for entertaining, while the expansive west-facing balcony offers breathtaking water views. Enjoy the rare luxury of two indoor parking spaces and world-class amenities: indoor/outdoor pools, spa, sauna, gym, and a vibrant community room. Move-in ready and impeccably upgraded!
This property is zoned for the following public schools:
ENGLISH: Lester b. Pearson school board: Clearpoint
elementary school (bilingual), Saint-John Fisher JR & SR.
elementary school, Saint-Thomas high school
FRENCH: Commission Scolaire Marguerite-Bourgeoys: École
primaire Marguerite-Bourgeoys, École secondaire Dorval
Jean-XXIII
Since this condominium was purchased without legal
warranty, it is being sold without any legal warranty of
quality, at the buyer's own risk.
Inclusions : Fridge, dishwasher, stove, wine fridge, microwave washer & dryer, central vacuum. Included without legal warranty of quality.
Exclusions : N/A
| Liveable | 1474 PC |
|---|---|
| Total Rooms | 8 |
| Bedrooms | 2 |
| Bathrooms | 2 |
| Powder Rooms | 0 |
| Year of construction | 1982 |
| Type | Apartment |
|---|---|
| Style | Detached |
| Energy cost | $ 1100 / year |
|---|---|
| Co-ownership fees | $ 10727 / year |
| Municipal Taxes (2025) | $ 4185 / year |
| School taxes (2024) | $ 523 / year |
| lot assessment | $ 153600 |
| building assessment | $ 503100 |
| total assessment | $ 656700 |
Room Details
| Room | Dimensions | Level | Flooring |
|---|---|---|---|
| Kitchen | 17.5 x 10.8 P | 2nd Floor | Wood |
| Dining room | 14.8 x 19 P | 2nd Floor | Wood |
| Living room | 21.4 x 21.2 P | 2nd Floor | Wood |
| Primary bedroom | 17.7 x 12.2 P | 2nd Floor | Wood |
| Bathroom | 9.5 x 7.1 P | 2nd Floor | Tiles |
| Bedroom | 15.11 x 9.9 P | 2nd Floor | Wood |
| Bathroom | 7.11 x 8.0 P | 2nd Floor | Tiles |
| Other | 4.11 x 8.3 P | 2nd Floor | Tiles |
Charateristics
| Heating system | Air circulation, Electric baseboard units |
|---|---|
| Water supply | Municipality |
| Heating energy | Electricity |
| Equipment available | Entry phone, Sauna, Central air conditioning, Private balcony |
| Easy access | Elevator |
| Hearth stove | Other |
| Garage | Heated, Single width |
| Distinctive features | Water access, Waterfront, Navigable |
| Proximity | Highway, Cegep, Golf, Hospital, Park - green area, Elementary school, High school, Public transport, Bicycle path, Cross-country skiing, Daycare centre, Réseau Express Métropolitain (REM) |
| Available services | Exercise room, Visitor parking, Yard, Garbage chute, Common areas, Sauna, Indoor pool, Outdoor pool |
| Parking | Garage |
| Sewage system | Municipal sewer |
| View | Water |
| Zoning | Residential |
| Restrictions/Permissions | Pets allowed |








