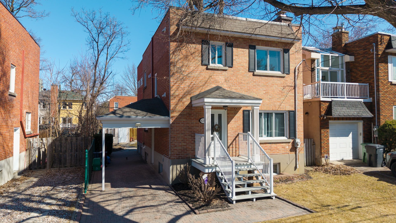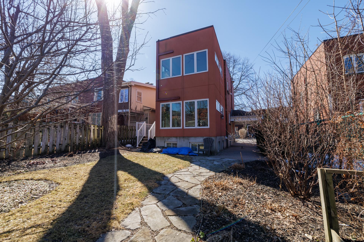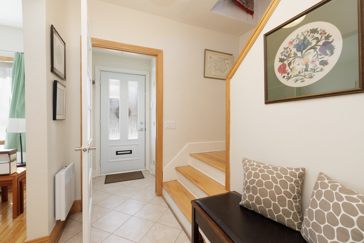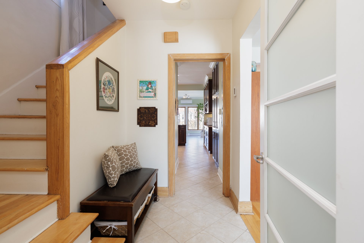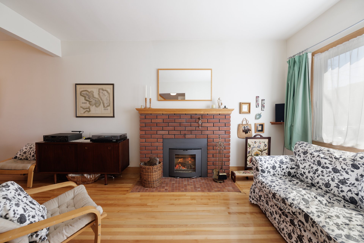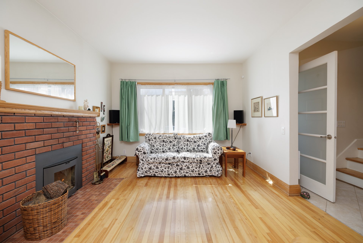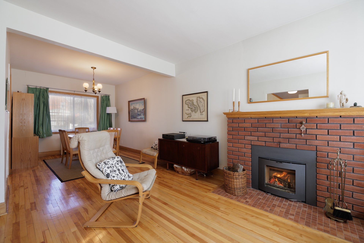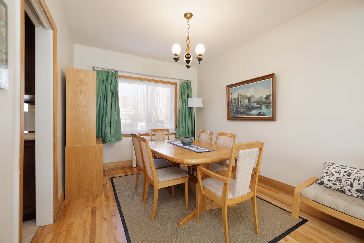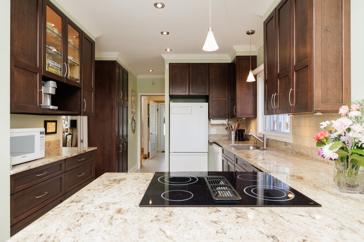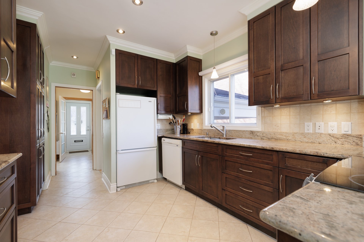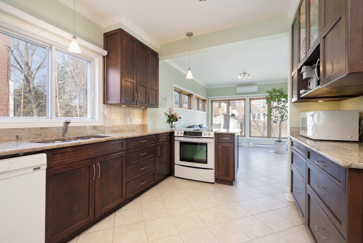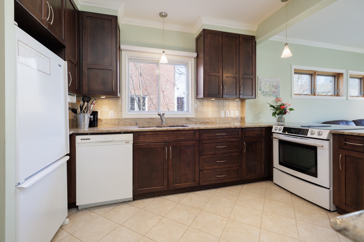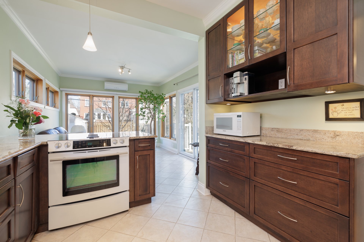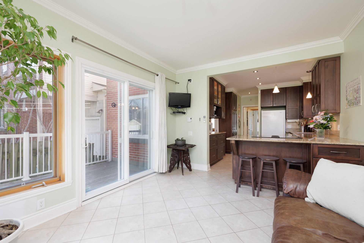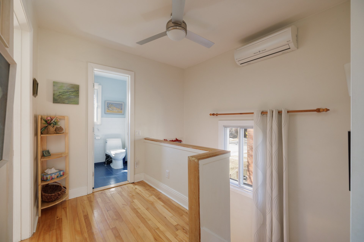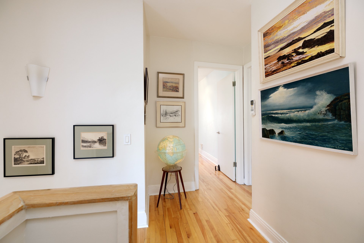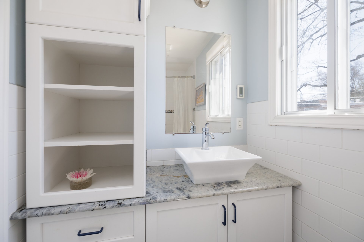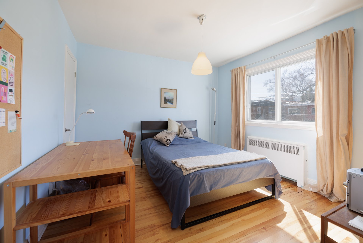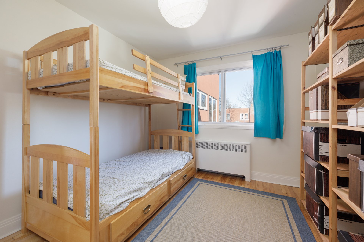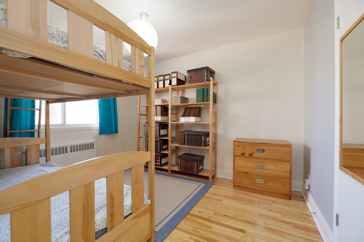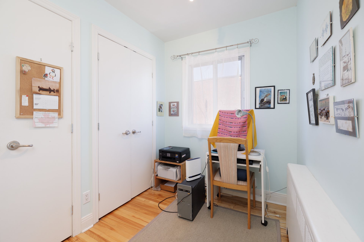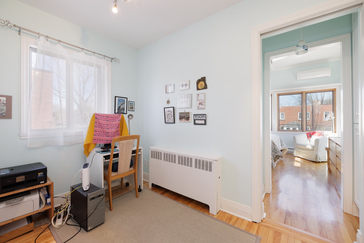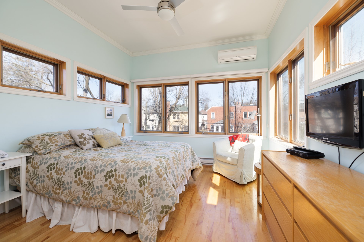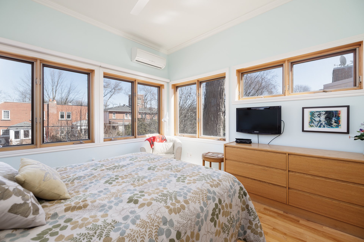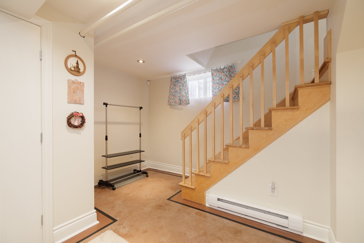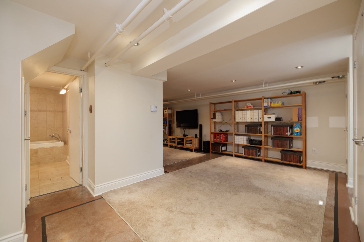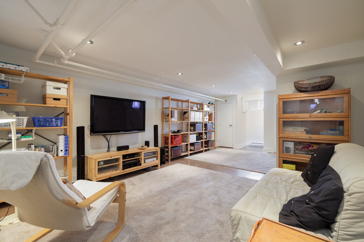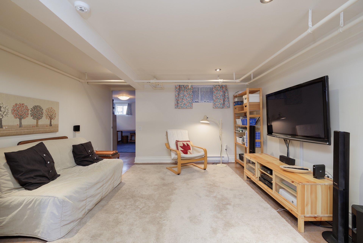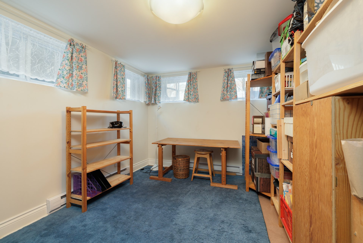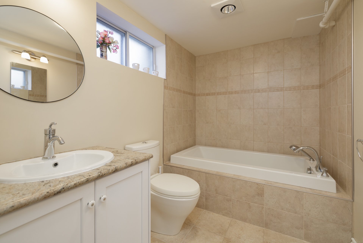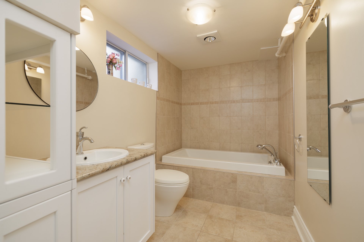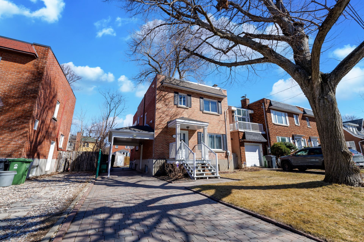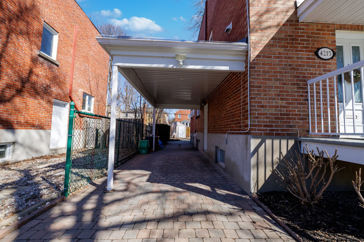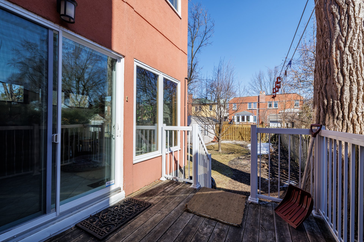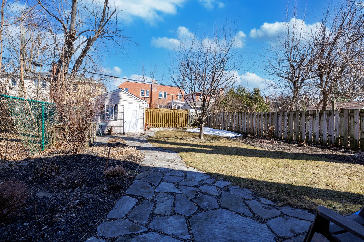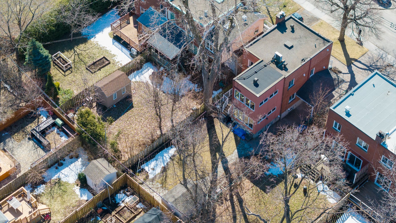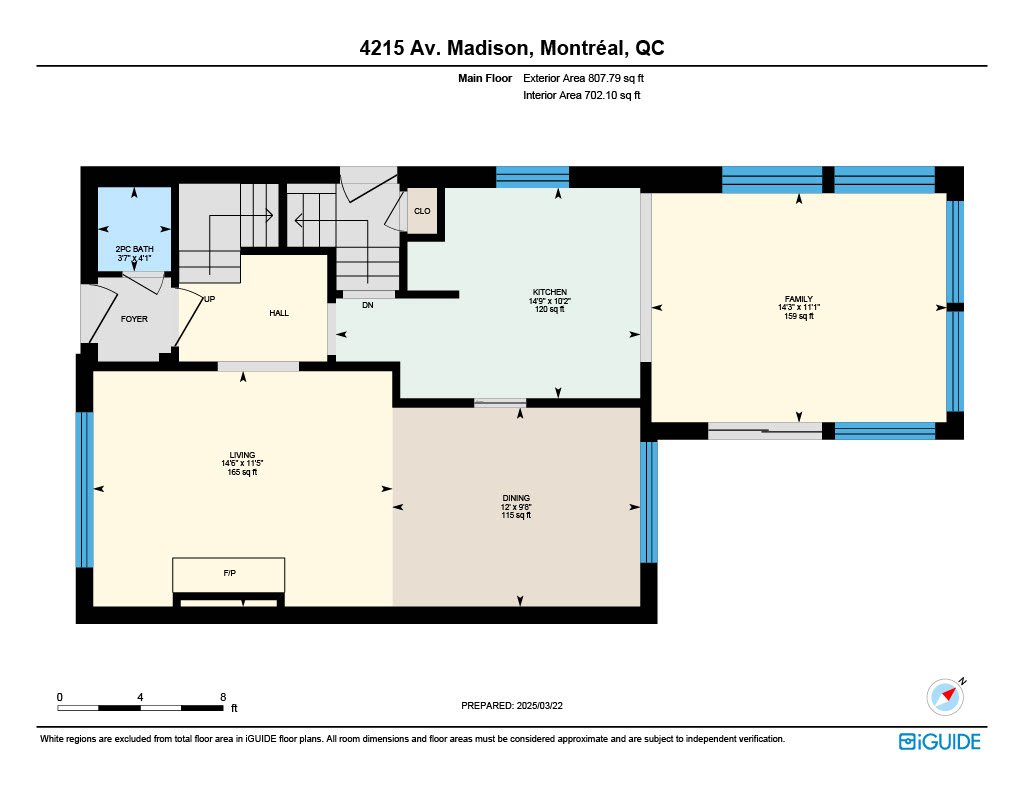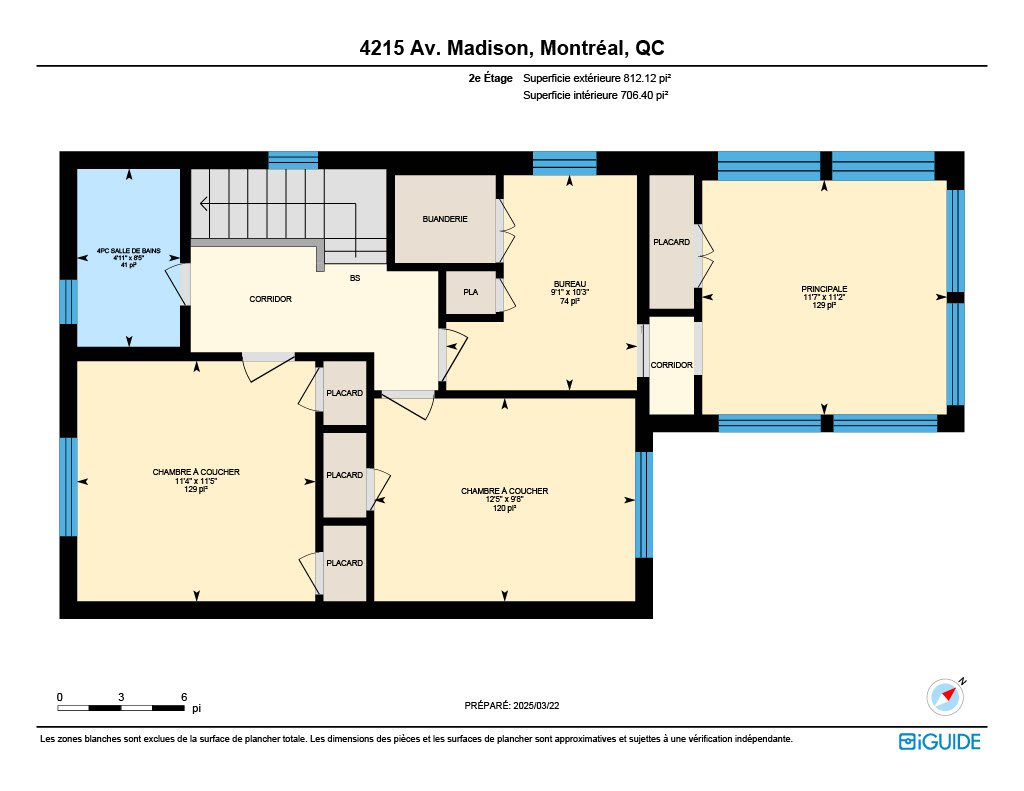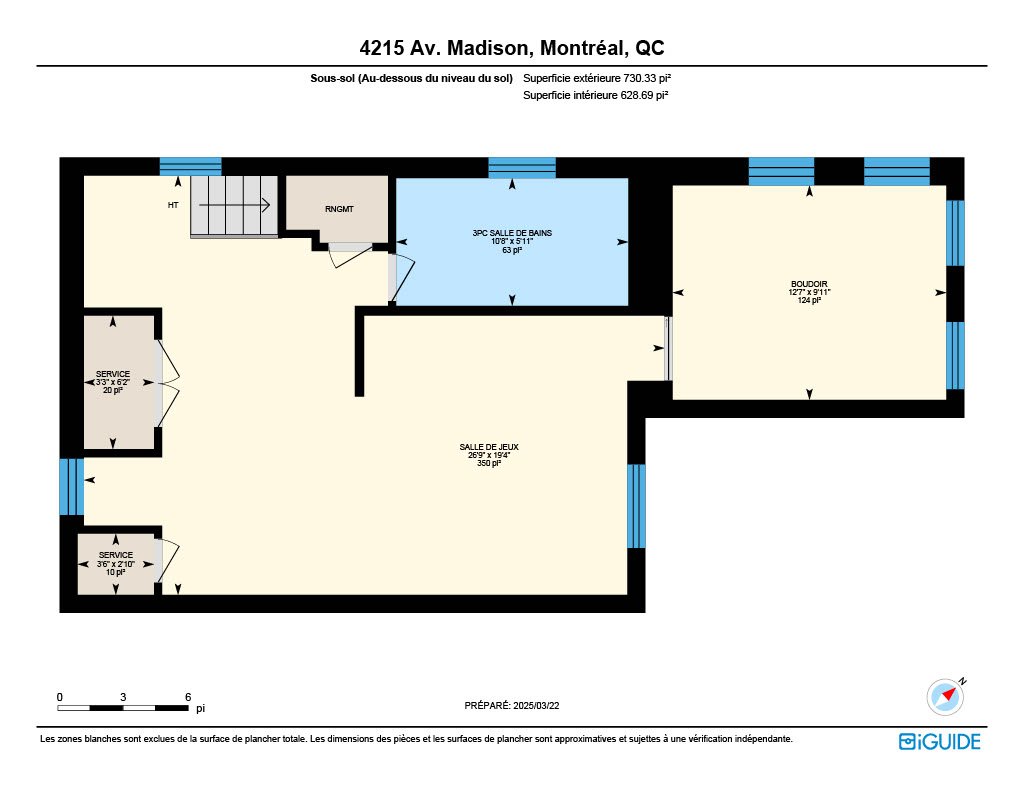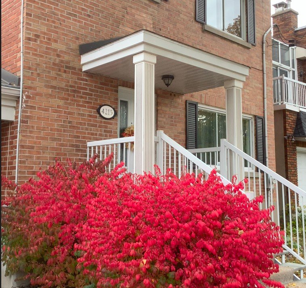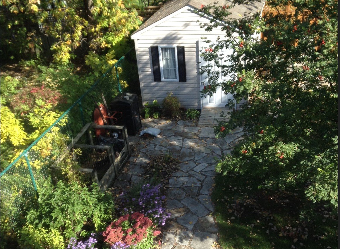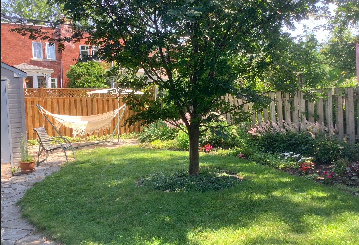4215 Av. Madison
Montréal (Côte-des-Neiges/Notre-Dame-de-Grâce), Notre-Dame-de-Grâce, H4B2V1Two or more storey | MLS: 24926138
- 4 Bedrooms
- 2 Bathrooms
- Video tour
- Calculators
- walkscore
Description
Welcome to 4215 Madison. This detached two-storey house features 3+1 bedrooms, 2 bathrooms + 1 powder room, driveway and carport parking, and many updates. A 3 level extension was added in 2007, adding a luminous family room off of the kitchen, a 2nd floor bedroom, and a basement bedroom. The main basement was fully renovated in 2007, and has intergenerational potential, with a side door entrance, large bathroom, and rough-ins present for a basement kitchen. Walking distance to Monkland Village, the NDG library, and the Benny park, indoor pool & sports complex.
Ground floor:
As you enter the home, the view is straight down the
hallway, through the renovated kitchen, to the bright
family room. The hallway floor is heated, as are all the
other tiled areas in the home: kitchen, family room, both
bathrooms, & powder room. The living room benefits from
southwestern exposure and has full afternoon light. It
opens onto the dining room, which overlooks the backyard.
The kitchen was renovated in 2007, and features custom
cabinets and granite countertops. Just off the kitchen is
a family room, with an abundance of windows, and direct
access to a private patio. The backyard garden has been
thoughtfully planned and maintained by the current owner
for decades.
2nd floor:
This level has 3 good-sized bedrooms, one bathroom, and an
office. The bathroom was renovated in 2007 and has a
heated tile floor and a heated towel rack. A smaller
bedroom was converted into an office/laundry room when the
extension was built, and is adjacent to a large bedroom,
which overlooks the tranquil backyard. One of the bedroom
closets has direct access to the roof, which makes for
easier maintenance.
Basement:
The original house basement was extensively renovated in
2007, adding height, a new slab, insulation, new plumbing
and electrical elements and a large bathroom. The
basement can easily be converted to an intergenerational
living space, as there is direct access to outside, and the
renovations included rough-ins for a kitchen.
Roof:
Shingles -- replaced in 2008
Tar & gravel -- repaired in 2008
Extension -- installed in 2007
Heating:
Electric boiler - 2015
Heat pump -- 2009
Baseboard heaters - 2007
Wood-burning fireplace insert -- 2008
Electrical:
Panel replaced, 200A - 2007
Distribution wiring: mostly copper
Plumbing & Drainage:
Supply and all drainage plumbing in the basement replaced
in 2007
Supply plumbing is mostly copper.
Sump pit installed in 2007, new pump in 2016.
An interior French drain was installed in 2007, and an
exterior French drain was installed in 2016 along the
chimney wall.
Please note that the seller had an inspection done in 2024,
as well as an engineer's report. Both of these documents
are an integral part of the seller's declaration.
The stove(s), fireplace(s), combustion appliance(s) and
chimney(s) are sold without any warranty with respect to
their compliance with applicable regulations and insurance
company requirements.
Inclusions : Kitchen: dishwasher, fridge, stove, blinds 2nd floor: ladder in closet for roof access Basement: hot water tank, TV and speakers, TV wall mount, carpets, General: shed in backyard, light fixtures, curtains and curtain rods in the basement, central vacuum, Alarm system: 2 smoke detectors, 1 carbon monoxide detector, 2 motion sensors (kitchen and basement), 2 glass break sensors (living room, and basement extension), 3 door sensors, 1 flood sensor (in utility closet)
Exclusions : All of the vendor's personal belongings. Living room: corner shelves for stereo speakers 2nd floor: washer, dryer General: all curtains & curtain rods, except for the basement
| Liveable | 146.1 MC |
|---|---|
| Total Rooms | 13 |
| Bedrooms | 4 |
| Bathrooms | 2 |
| Powder Rooms | 1 |
| Year of construction | 1950 |
| Type | Two or more storey |
|---|---|
| Style | Detached |
| Dimensions | 6.7x12.99 M |
| Energy cost | $ 1880 / year |
|---|---|
| Municipal Taxes (2025) | $ 7048 / year |
| School taxes (2024) | $ 894 / year |
| lot assessment | $ 473700 |
| building assessment | $ 631900 |
| total assessment | $ 1105600 |
Room Details
| Room | Dimensions | Level | Flooring |
|---|---|---|---|
| Living room | 14.6 x 11.6 P | Ground Floor | Wood |
| Dining room | 12.0 x 9.8 P | Ground Floor | Wood |
| Kitchen | 14.8 x 10 P | Ground Floor | Ceramic tiles |
| Washroom | 3.6 x 4.2 P | Ground Floor | Ceramic tiles |
| Solarium | 14.2 x 11 P | Ground Floor | Ceramic tiles |
| Primary bedroom | 11.7 x 11.2 P | 2nd Floor | Wood |
| Bedroom | 12.5 x 9.8 P | 2nd Floor | Wood |
| Bedroom | 11.4 x 11.5 P | 2nd Floor | Wood |
| Home office | 9.0 x 10.2 P | 2nd Floor | Wood |
| Bathroom | 5.0 x 8.4 P | 2nd Floor | Ceramic tiles |
| Bathroom | 10.8 x 5.11 P | Basement | Ceramic tiles |
| Den | 26.9 x 19.4 P | Basement | Floating floor |
| Bedroom | 12.6 x 9.10 P | Basement | Floating floor |
Charateristics
| Carport | Attached |
|---|---|
| Driveway | Plain paving stone |
| Heating system | Hot water, Electric baseboard units, Radiant |
| Water supply | Municipality |
| Heating energy | Electricity |
| Foundation | Poured concrete |
| Hearth stove | Wood fireplace |
| Proximity | Park - green area, Elementary school, High school, Public transport, University, Bicycle path, Daycare centre |
| Basement | 6 feet and over, Finished basement, Separate entrance |
| Parking | In carport, Outdoor |
| Sewage system | Municipal sewer |
| Roofing | Asphalt shingles, Asphalt and gravel |
| Zoning | Residential |

