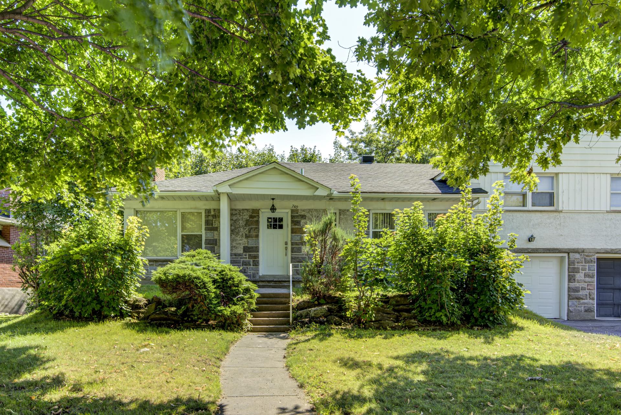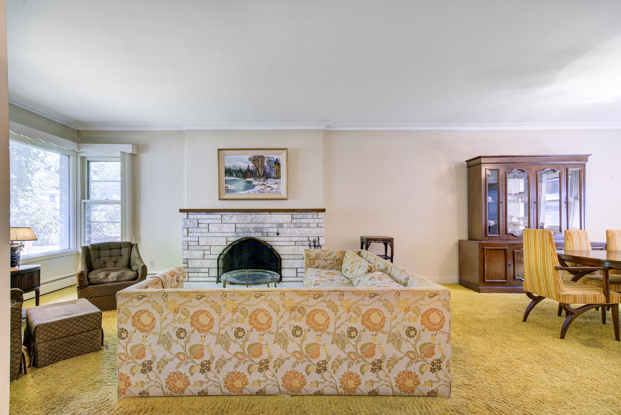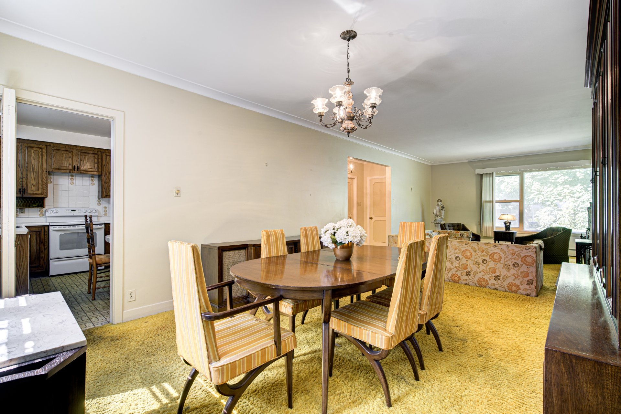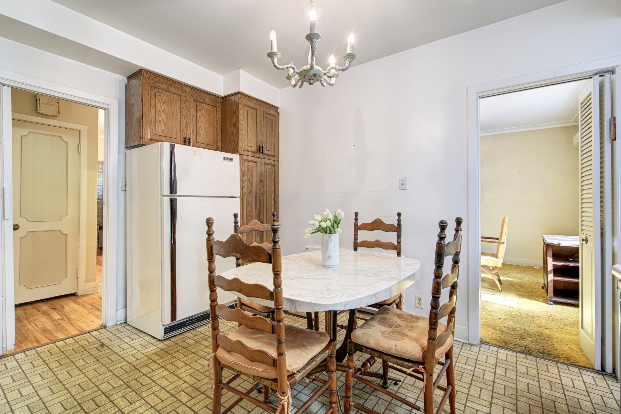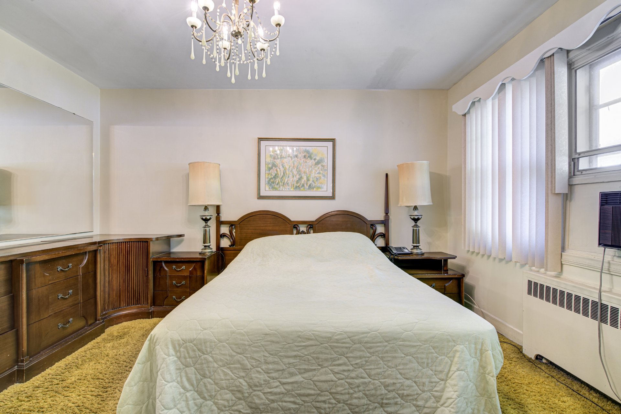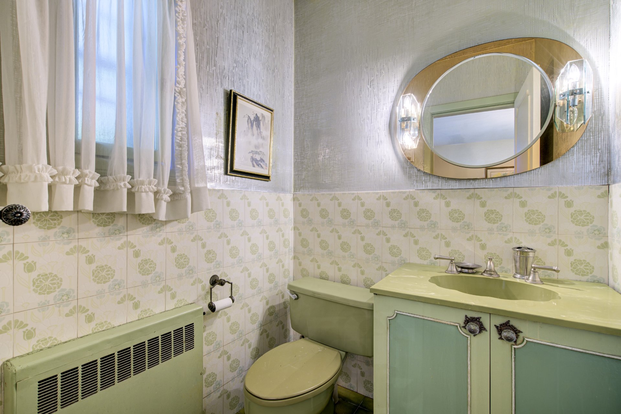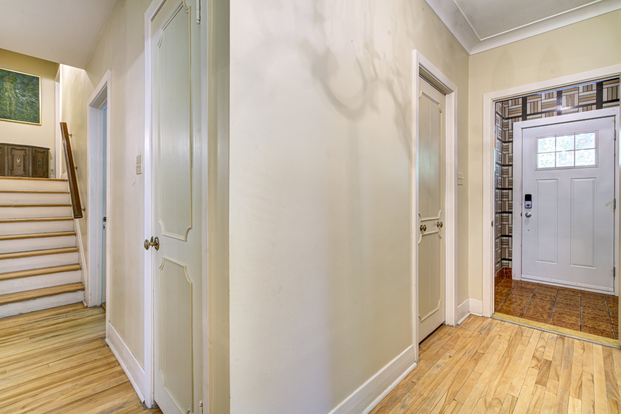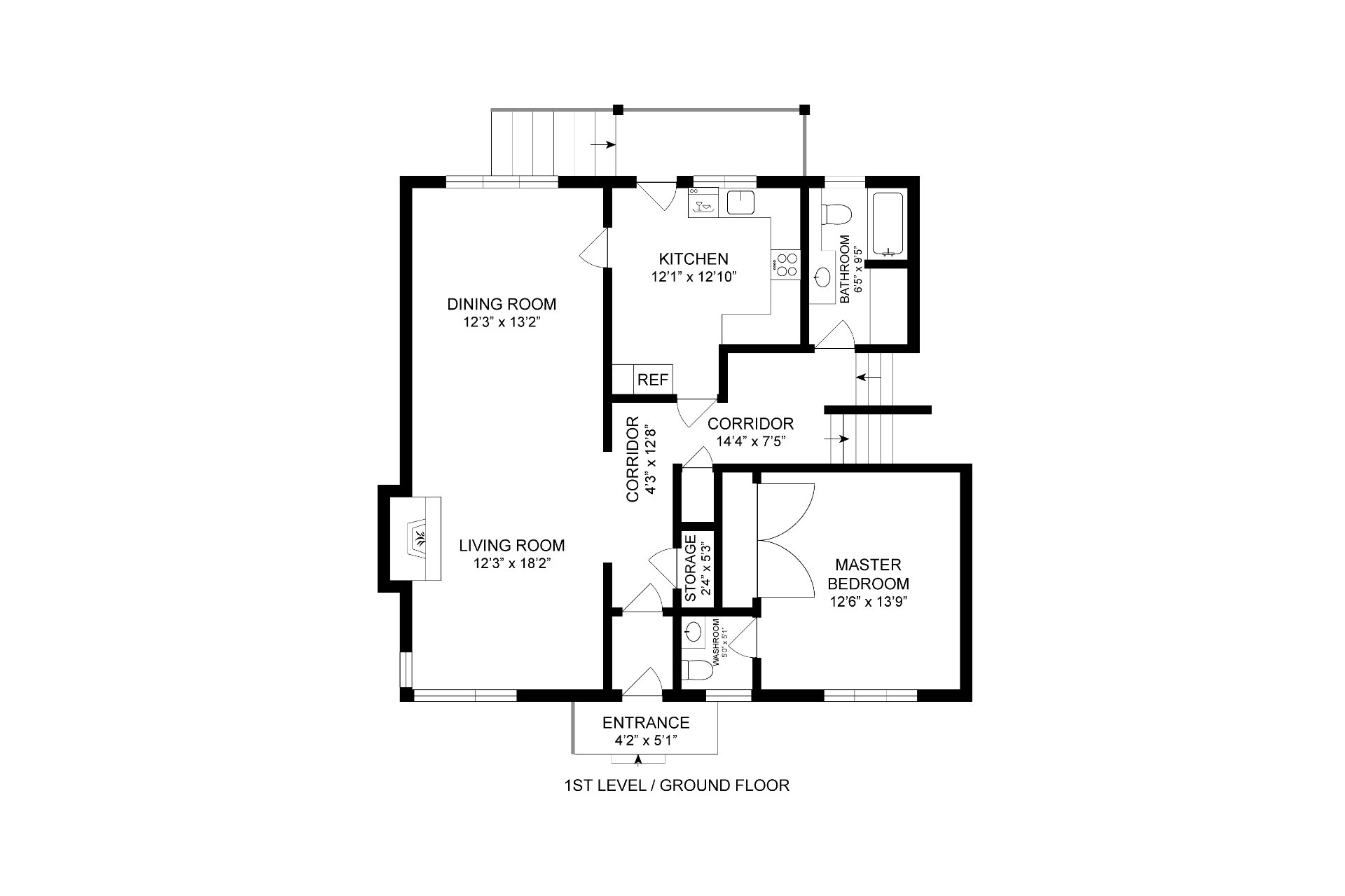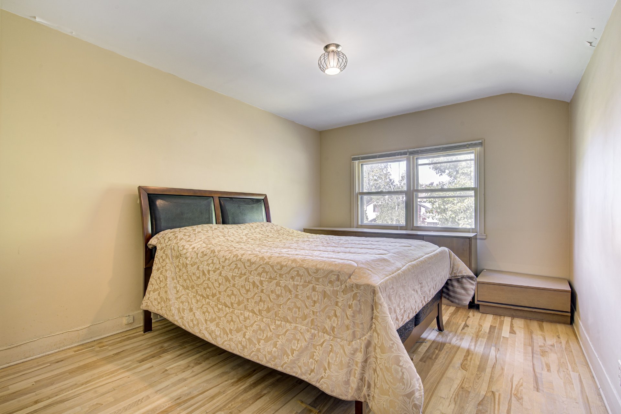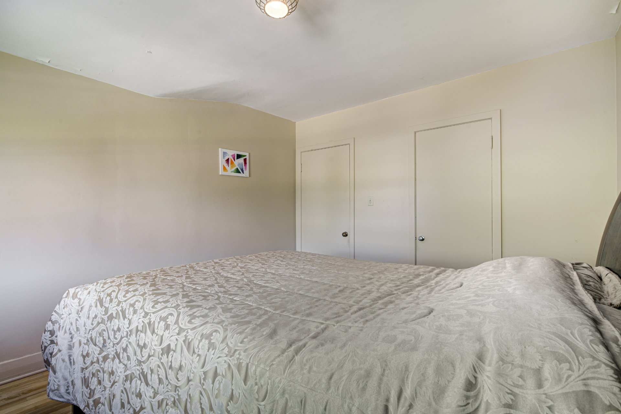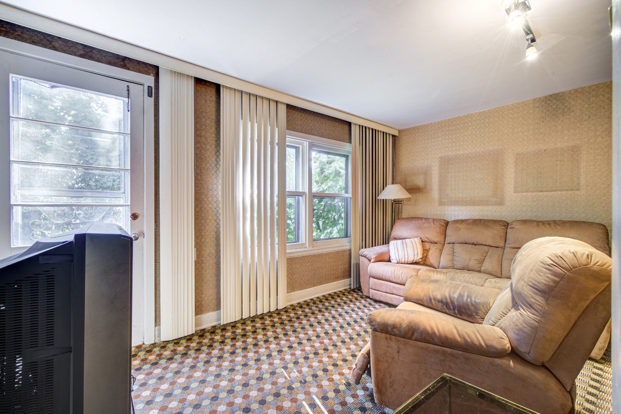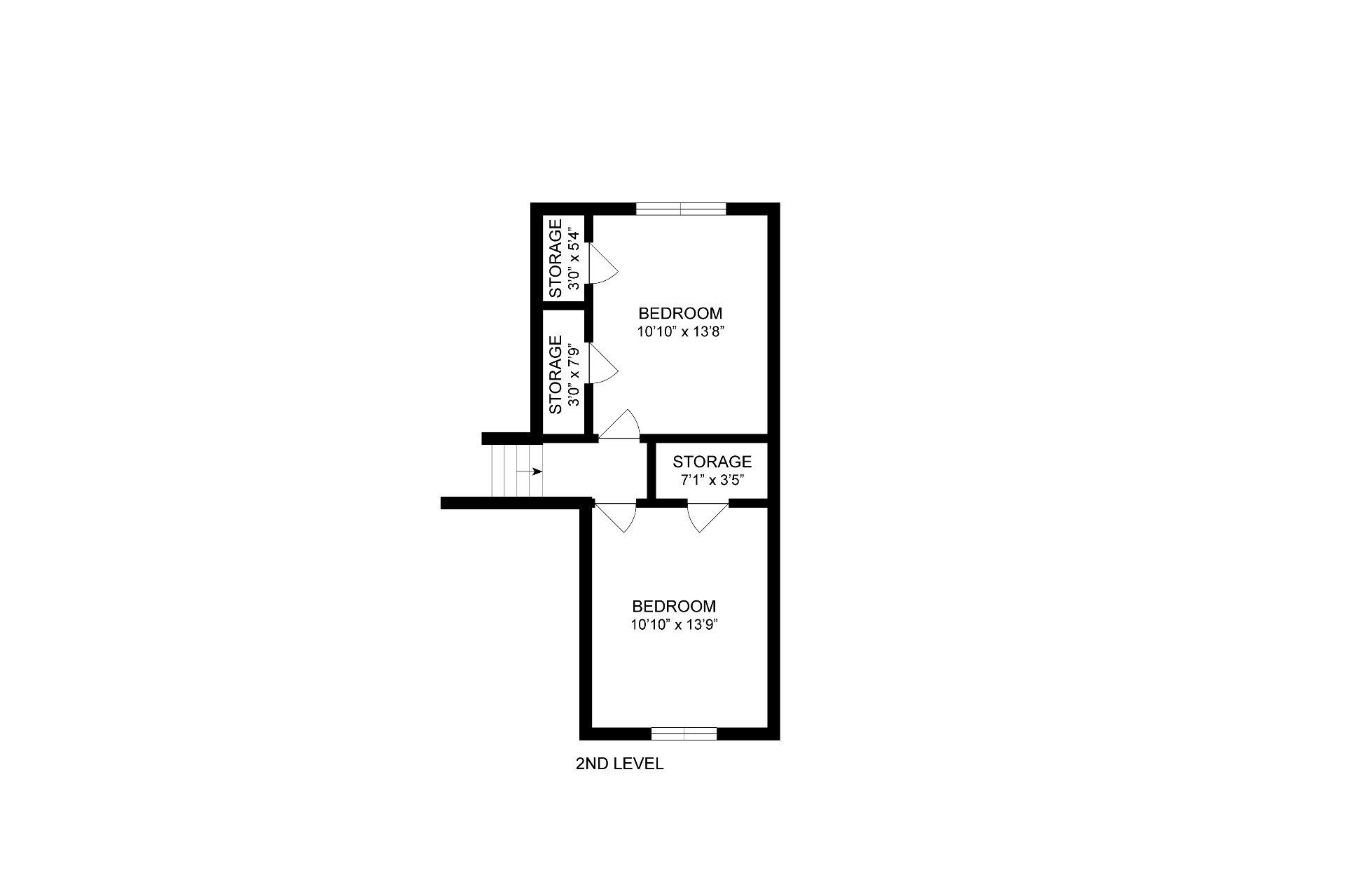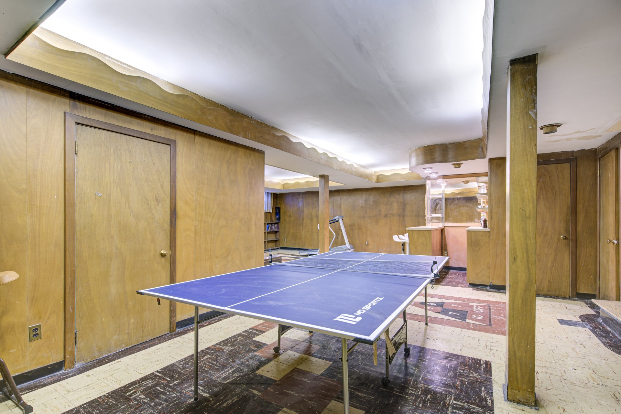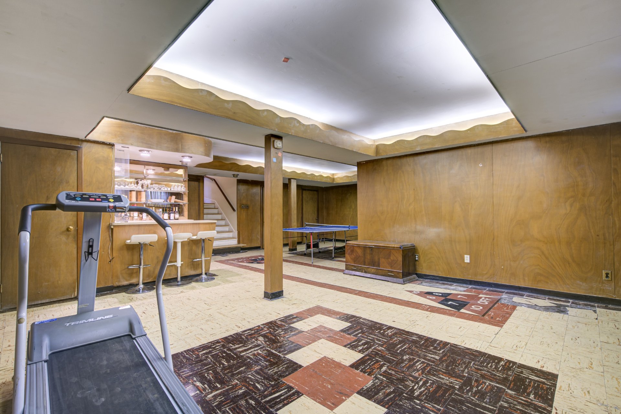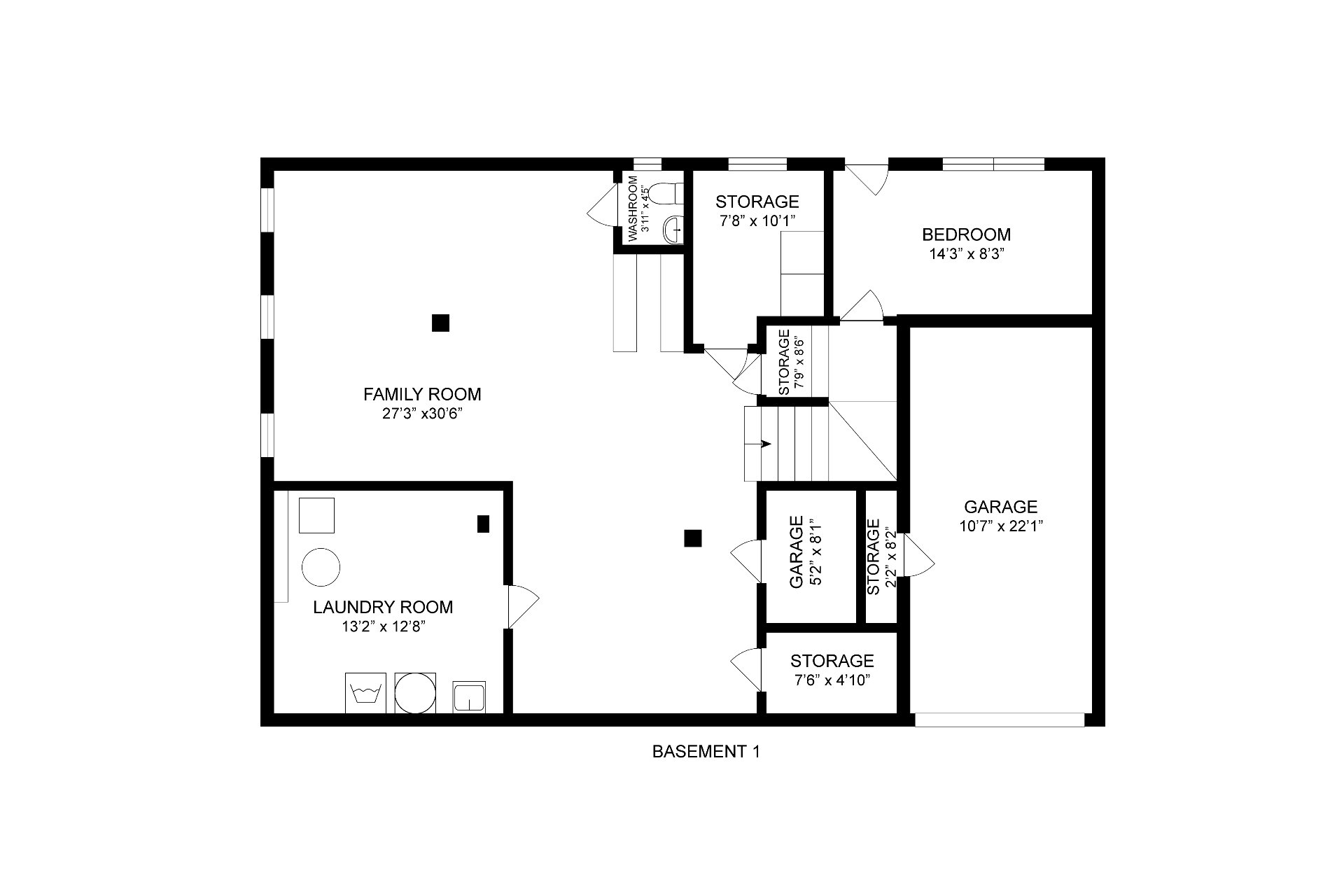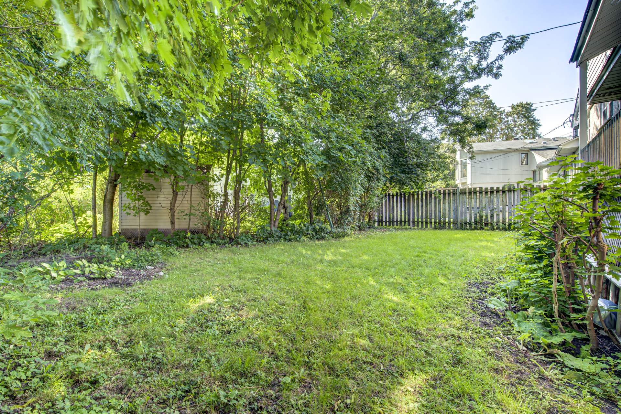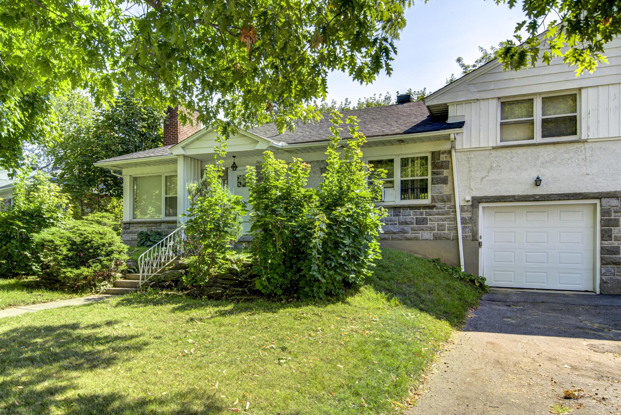- 4 Bedrooms
- 1 Bathrooms
- Video tour
- Calculators
- walkscore
Description
Discover this charming property in the coveted Mont-Royal neighborhood. Featuring 3+1 bedrooms , 1+2 bathrooms, 1 garage parking and 2 driveway parking. This property offers an incredible opportunity for those looking to create their dream home. Located near all the conveniences and amenities TMR has to offer, this house is ideal for renovation, allowing you to personalize the space to your unique tastes and preferences. Walking distance to the new Royalmount. Note- heating system and hot water will be put in by the end of September.
**Charming Home in Prestigious Mount-Royal**
Nestled on a quiet, picturesque street in the sought-after
town of Mount-Royal, this property offers an incredible
opportunity for those looking to create their dream home.
Located near all the conveniences and amenities TMR has to
offer, this house is ideal for renovation, allowing you to
personalize the space to your unique tastes and
preferences.
The open-concept living and dining areas flow seamlessly
from the kitchen, perfect for entertaining and family
gatherings. The home features three generously sized
bedrooms, one with a convenient en suite powder room.
With access to the large backyard from both the kitchen
and a versatile den (which can double as an office), you'll
enjoy a fluid indoor-outdoor lifestyle.
The basement, boasting high ceilings, offers great
potential as a family room, kids' play area, or even an
additional bedroom, depending on your needs. It also
includes a powder room and a laundry area, along with ample
storage space throughout the home.
*****************************
DECLARATIONS
* Floor plan and dimensions are approximate and for
informational purposes only.
* The notary shall be chosen by the buyer(s) but agreed
upon by the seller.
* The inspector shall be chosen by the buyer(s) but agreed
upon by the seller.
* All offers must be accompanied with a pre-approval or a
proof of funds.
* A new certificate of location has been ordered.
* This sale is made with no legal warranty of quality at
the risk and perils of the buyer(s).
* The oil tank will be replaced at sellers expense, with
contract signed to change system to electric with Actif,
worked to be carried out in late September and to be
completed prior to closing.
*****************************
Inclusions : All appliances
Exclusions : N/A
| Liveable | N/A |
|---|---|
| Total Rooms | 10 |
| Bedrooms | 4 |
| Bathrooms | 1 |
| Powder Rooms | 2 |
| Year of construction | 1953 |
| Type | Split-level |
|---|---|
| Style | Semi-detached |
| Lot Size | 5447 PC |
| Municipal Taxes (2024) | $ 6057 / year |
|---|---|
| School taxes (2024) | $ 943 / year |
| lot assessment | $ 784300 |
| building assessment | $ 379500 |
| total assessment | $ 1163800 |
Room Details
| Room | Dimensions | Level | Flooring |
|---|---|---|---|
| Living room | 12.3 x 18.2 P | Ground Floor | Carpet |
| Dining room | 12.3 x 13.2 P | Ground Floor | Carpet |
| Kitchen | 12.1 x 12.1 P | Ground Floor | Ceramic tiles |
| Primary bedroom | 12.6 x 13.9 P | Ground Floor | Carpet |
| Bathroom | 6.5 x 9.5 P | Ground Floor | Ceramic tiles |
| Bedroom | 10.10 x 13.9 P | 2nd Floor | Wood |
| Bedroom | 10.10 x 13.8 P | 2nd Floor | Wood |
| Bedroom | 14.3 x 8.3 P | Basement | Carpet |
| Family room | 27.3 x 30.6 P | Basement | Linoleum |
| Laundry room | 13.2 x 12.8 P | Basement | Concrete |
| Washroom | 3.11 x 4.5 P | Basement | Linoleum |
Charateristics
| Water supply | Municipality |
|---|---|
| Heating energy | Electricity |
| Foundation | Poured concrete |
| Hearth stove | Wood fireplace |
| Proximity | Highway, Cegep, Hospital, Park - green area, Elementary school, High school, Public transport, University, Bicycle path, Cross-country skiing, Daycare centre |
| Bathroom / Washroom | Adjoining to primary bedroom |
| Parking | Outdoor, Garage |
| Sewage system | Municipal sewer |
| Zoning | Residential |
| Garage | Single width |

