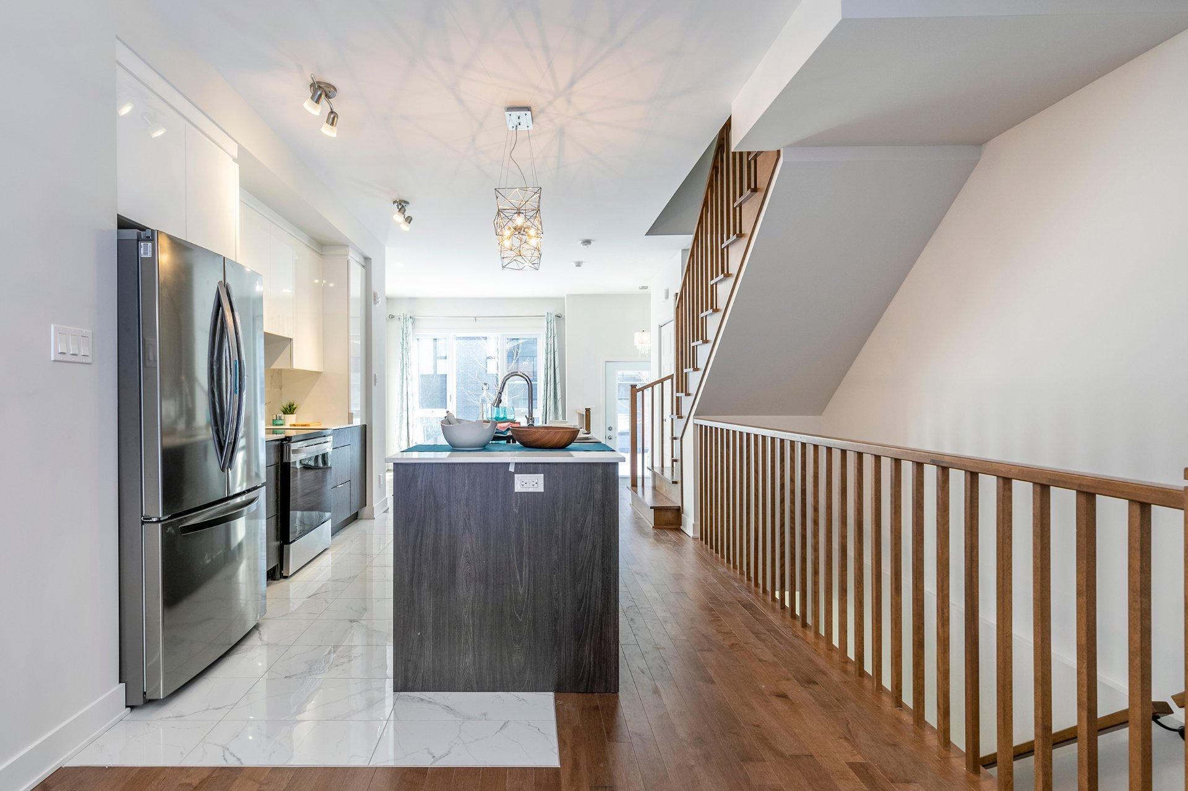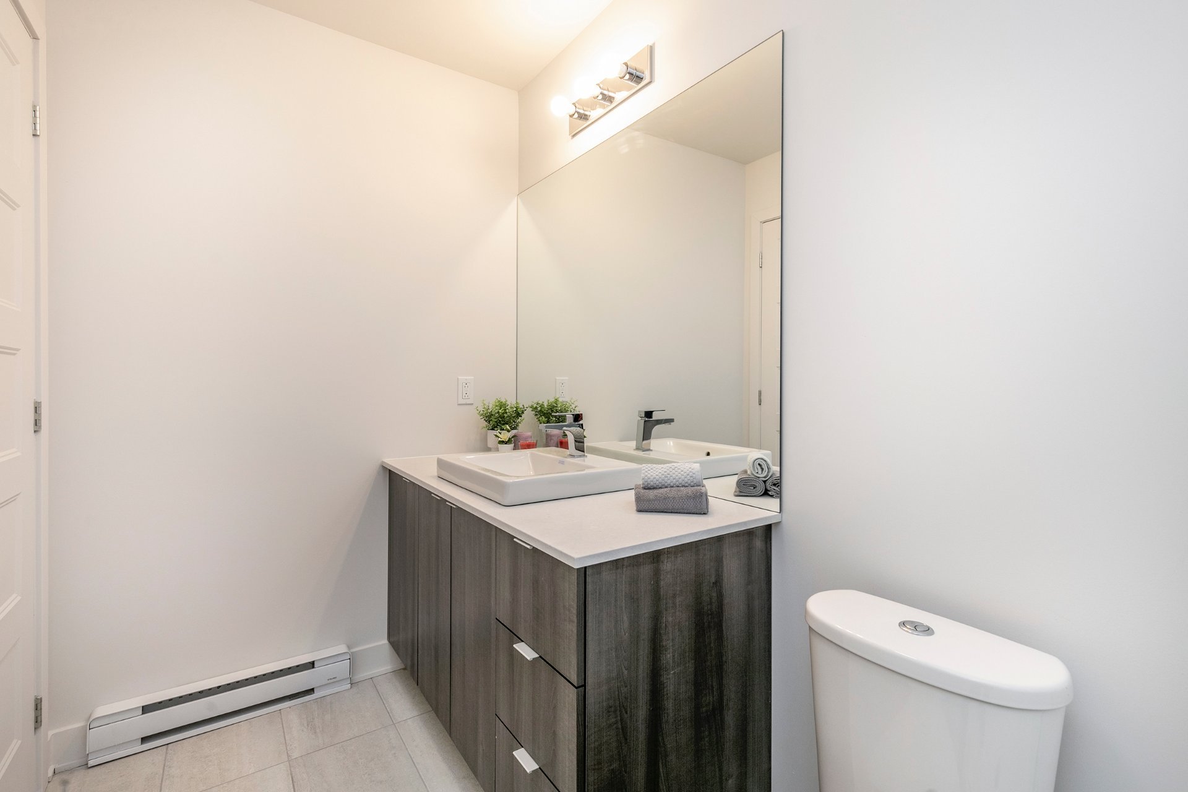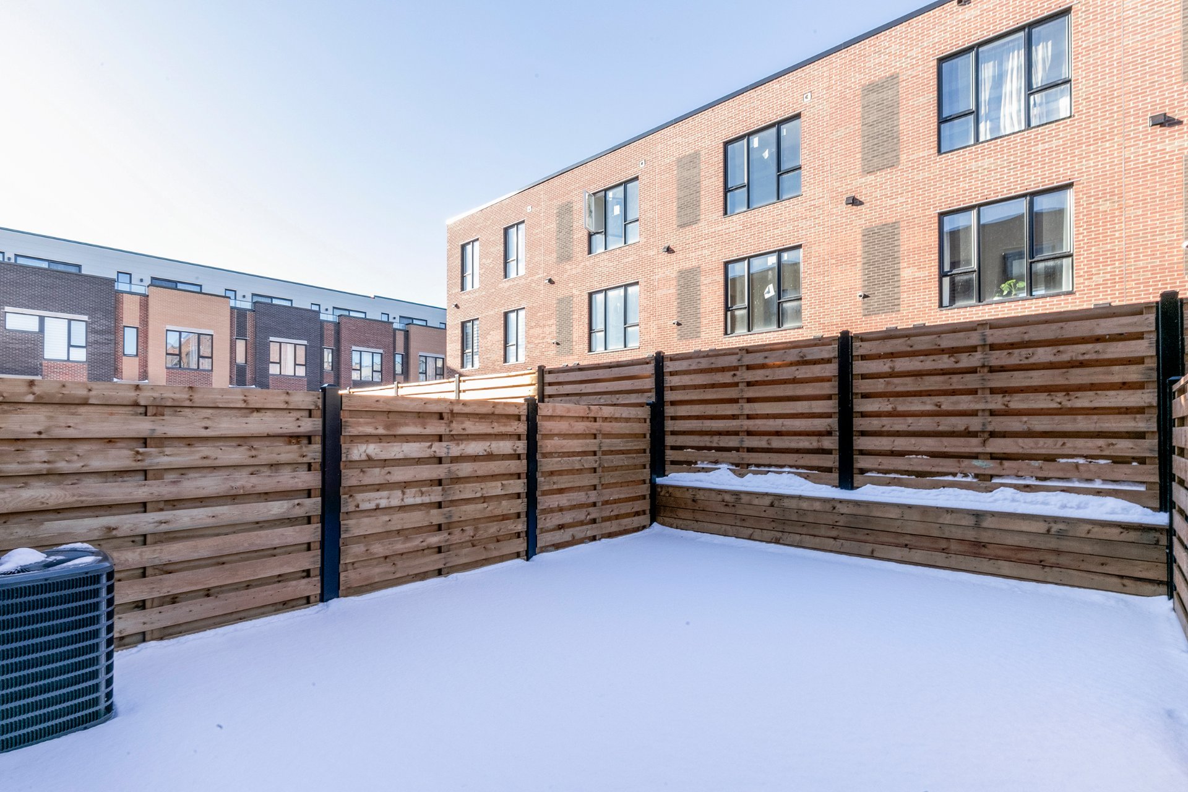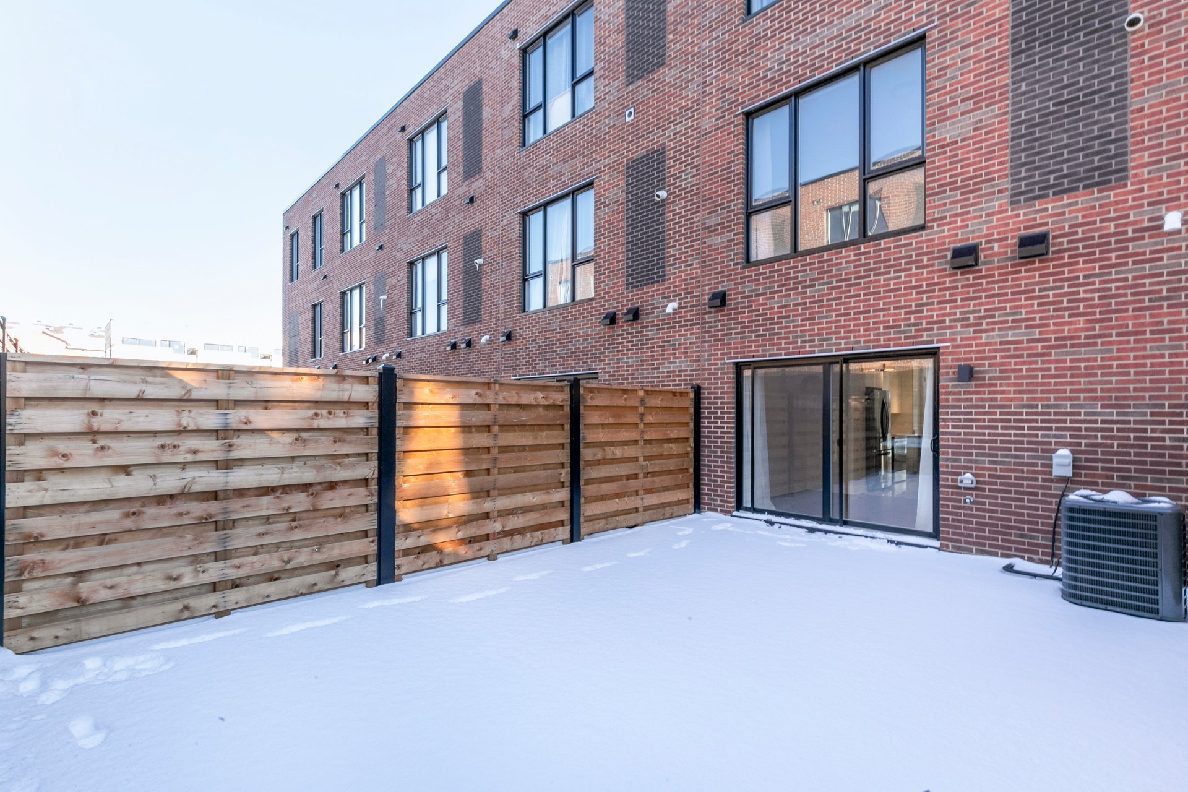- 4 Bedrooms
- 2 Bathrooms
- Calculators
- walkscore
Description
SUPER LOCATION!!! Brand new townhouse on a quiet & desired street, IDEAL for a home expansion project, approx. Currently 2200 sqft living area (basement incl.), 4 good sized bedrooms/ 2 full bath+1 powder, Master bedroom with walk-in closet, Central A/C & heat, lots of storage, indoor garage, nice backyard with patio. Near all amenities, schools, parks, public transportation, shopping mall and much more. Must- See!
SUPER LOCATION!!!
Brand new townhouse on a quiet & desired street, IDEAL for
a home expansion project, approx.Currently 2200 sqft living
area (basement incl.), 4 good sized bedrooms/ 2 full bath+1
powder, Master bedroom with walk-in closet, Central A/C &
heat, lots of storage, indoor garage, nice backyard with
patio.
Near all amenities, schools, parks, public transportation,
shopping mall and much more.
Must- See!
for the further tenant's requirements:
1. Tenants must carry a liability insurance policy for a
minimum of $2,000,000 during the entire
duration of their lease;
2. Tenants shall change the hydro and gas registration
before possession;
3. Pets not allowed;
4. no airbnb, no short-term lease, no sub-leasing. Any form
of subleasing or lease transfer must
be authorized by the lessor prior.
5. no smoking indoors. Consumption of cannabis is forbidden
in the property and land.
6. Tenants shall deliver the house in the same state of
cleanness that once they received.
7.Tenant shall provide financial income and credit score
report.
Inclusions : Fridge, Stove, Dishwasher, Washer/Dryer, Light fixtures, Curtains.
Exclusions : Electricity, Heating, gas, Cable, Internet, Tenant Insurance.
| Liveable | 1890.25 PC |
|---|---|
| Total Rooms | 10 |
| Bedrooms | 4 |
| Bathrooms | 2 |
| Powder Rooms | 1 |
| Year of construction | 2021 |
| Type | Two or more storey |
|---|---|
| Style | Attached |
| Water taxes | $ 0 / year |
|---|---|
| Municipal Taxes | $ 0 / year |
| School taxes | $ 0 / year |
| Utilities taxes | $ 0 / year |
| lot assessment | $ 0 |
| building assessment | $ 0 |
| total assessment | $ 0 |
Room Details
| Room | Dimensions | Level | Flooring |
|---|---|---|---|
| Living room | 15.4 x 10.5 P | Ground Floor | Wood |
| Kitchen | 13.8 x 11.5 P | Ground Floor | Ceramic tiles |
| Dining room | 15.4 x 9.2 P | Ground Floor | Wood |
| Washroom | 9 x 5.2 P | Ground Floor | Ceramic tiles |
| Bedroom | 13.1 x 9.6 P | 2nd Floor | Wood |
| Bedroom | 10.5 x 9.6 P | 2nd Floor | Wood |
| Bathroom | 12.9 x 6.6 P | 2nd Floor | Ceramic tiles |
| Primary bedroom | 13.1 x 10.4 P | Wood | |
| Bathroom | 9.5 x 6.6 P | Ceramic tiles | |
| Bedroom | 10.5 x 9.6 P | Wood | |
| Family room | 18.1 x 10.6 P | Basement | Wood |
Charateristics
| Landscaping | Fenced, Patio, Landscape |
|---|---|
| Heating system | Air circulation |
| Water supply | Municipality |
| Heating energy | Electricity |
| Garage | Fitted, Single width |
| Proximity | Highway, Cegep, Hospital, Park - green area, Elementary school, High school, Public transport, Bicycle path, Daycare centre |
| Bathroom / Washroom | Adjoining to primary bedroom, Seperate shower |
| Basement | 6 feet and over, Finished basement |
| Parking | Garage |
| Sewage system | Municipal sewer |
| Zoning | Residential |
| Equipment available | Electric garage door, Central air conditioning |




















































