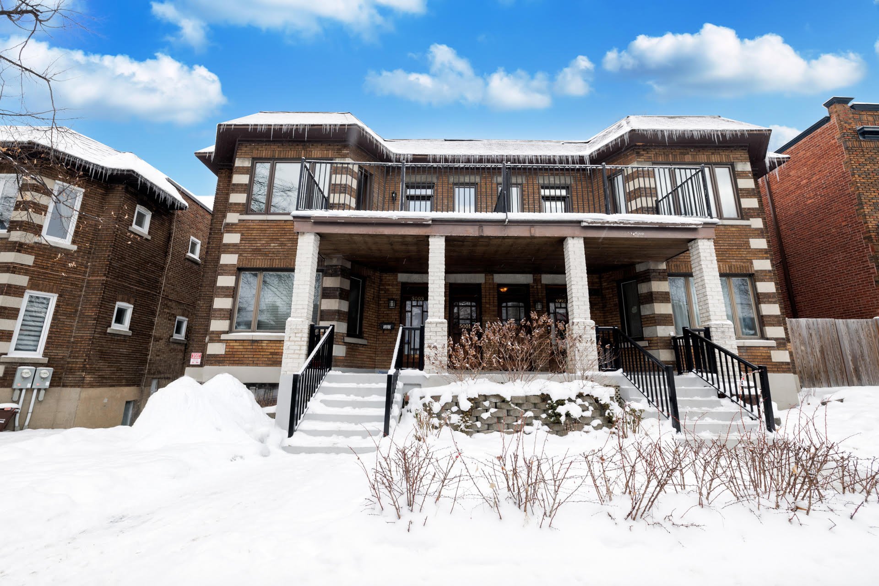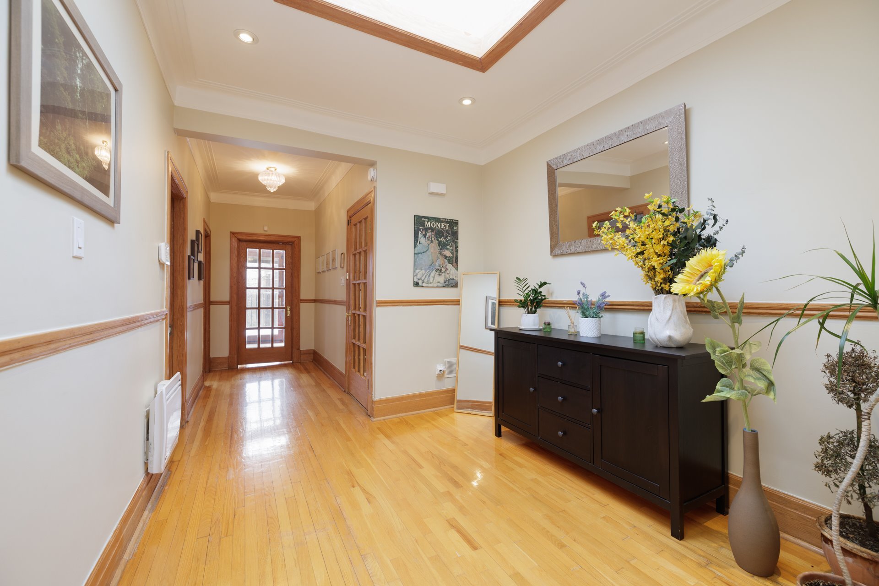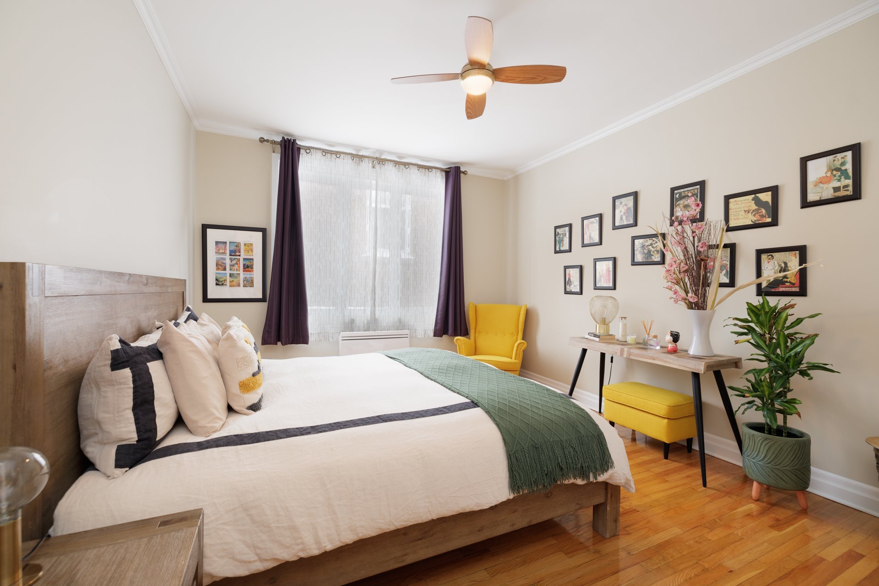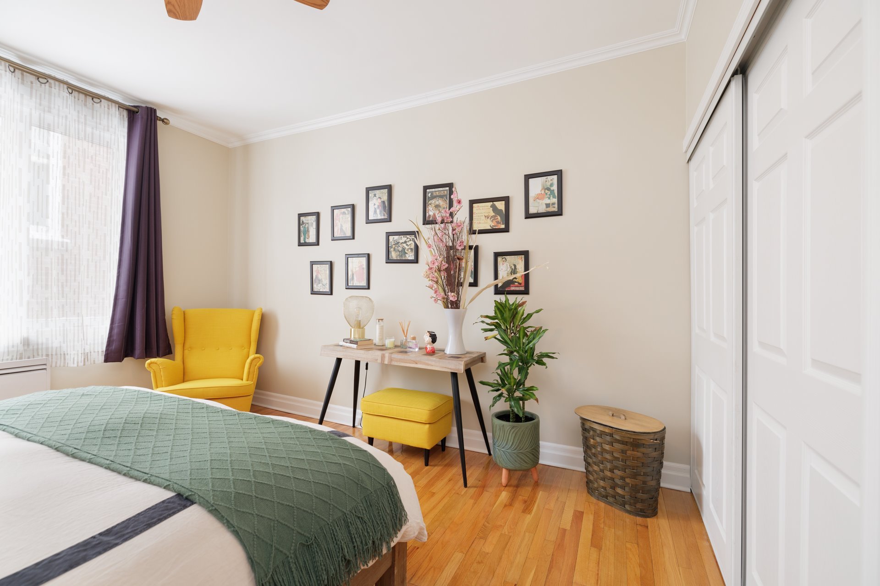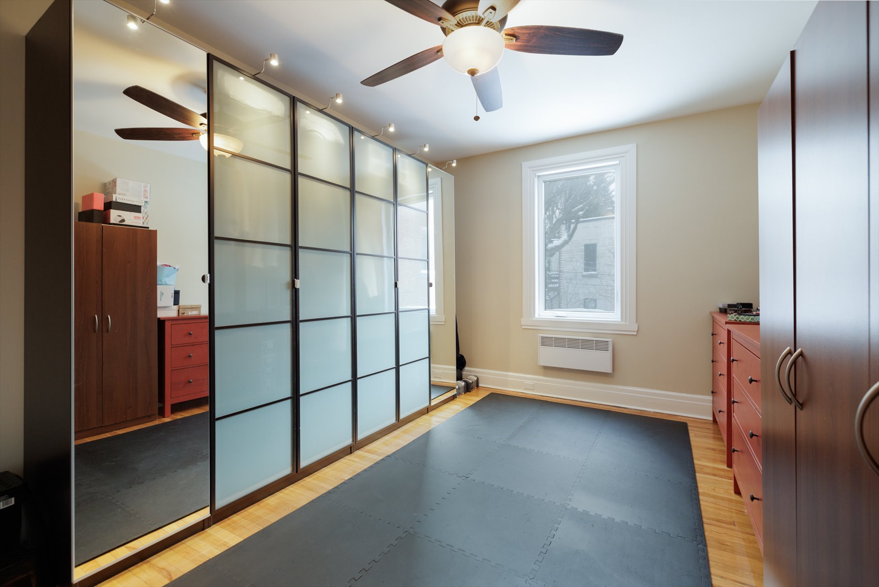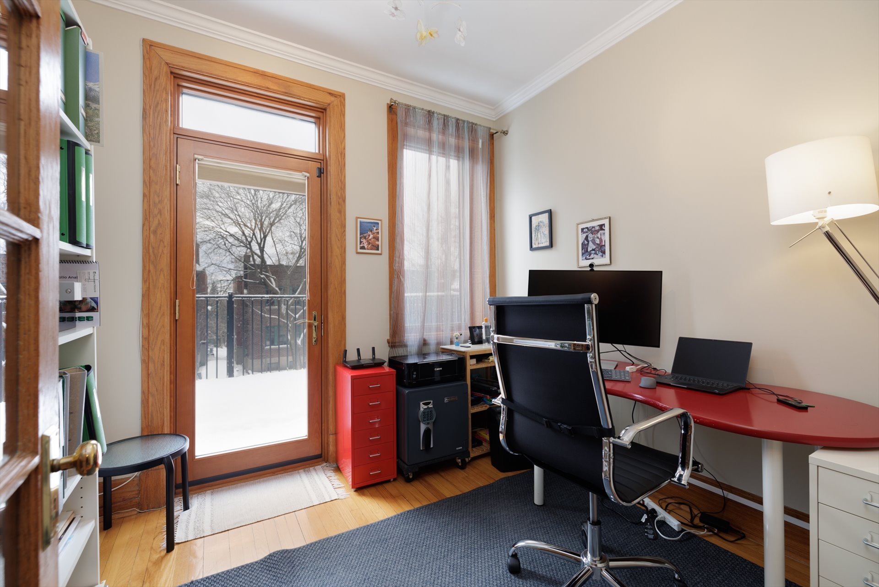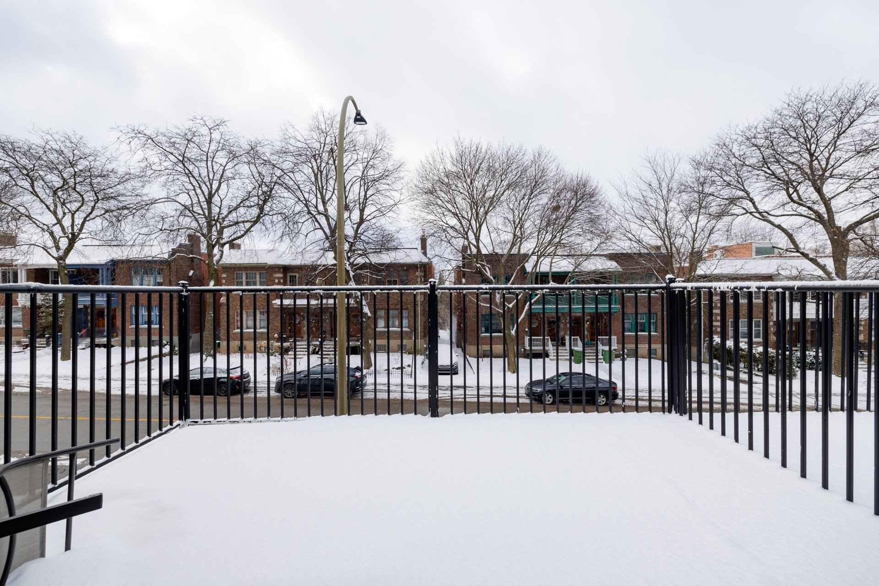4999 Av. Victoria
Montréal (Côte-des-Neiges/Notre-Dame-de-Grâce), Côte-des-Neiges, H3W2N2Apartment | MLS: 25285491
- 3 Bedrooms
- 2 Bathrooms
- Video tour
- Calculators
- walkscore
Description
Welcome to this elegant & spacious upper floor condo nestled in one of Cote-des-Neiges' most prestigious areas. This stunning 3 bedroom unit features a generous, sky-lit hallway, double living room bathed in natural light thanks to a large bay window, with marble gas fireplace, fully-renovated, open-concept modern kitchen, with ample counter space, with high-end appliances & dining room, 2 newly-renovated full bathrooms, a large, private backyard terrace and garage space. Enjoy luxury living near all amenities, buses, Snowdon metro, shops, specialty boutiques, restaurants, schools & much more !
-A new certificate of location is on order to be delivered
in February at the seller's expense
-Seller declares there are no monthly condo fees. Co-owners
are responsible to issue the
annual payment for the general building insurance (La
Personnelle), proportionate to their % of common
expenses. Seller also declares there are no minutes of
meetings & no financial statements available.
Co-owners consistently work collaboratively to maintain &
upgrade the property & all costs & fees are
levied on an "as-needed" basis.
-Servitude of view & of passage(for emergencies
only)#259983 in favor of the said property against
property on lot #2561231.
Reciprocal servitude of view & of reciprocal passage
#581939, in favor & against the said property on
lot# 2651229.
-The private single, garage space is situated on a double
lot. The other half of the lot is a single private garage
space that belongs to one of the co-owners. Both seller and
co-owner park their vehicles side-by-side.
-The annual gas consumption is for the period of November
2023 to November 2024
-The electrical & heating consumption is for the period
from November 2023 to November 2024
Inclusions : light fixtures, curtains & rods, refrigerator(Fisher&Paykel), gas stove(Bertazzoni), dishwasher(Maytag), hot water tank, garage door opener
Exclusions : Washer & dryer
| Liveable | 153.4 MC |
|---|---|
| Total Rooms | 7 |
| Bedrooms | 3 |
| Bathrooms | 2 |
| Powder Rooms | 0 |
| Year of construction | 1931 |
| Type | Apartment |
|---|---|
| Style | Semi-detached |
| Energy cost | $ 4305 / year |
|---|---|
| Co-ownership fees | $ 0 / year |
| Municipal Taxes (2024) | $ 5181 / year |
| School taxes (2024) | $ 673 / year |
| lot assessment | $ 174700 |
| building assessment | $ 668100 |
| total assessment | $ 842800 |
Room Details
| Room | Dimensions | Level | Flooring |
|---|---|---|---|
| Living room | 16.4 x 16.2 P | 2nd Floor | Wood |
| Family room | 15.11 x 12.4 P | 2nd Floor | Wood |
| Primary bedroom | 16.0 x 12.0 P | 2nd Floor | Wood |
| Bedroom | 15.11 x 12.0 P | 2nd Floor | Wood |
| Bedroom | 9.1 x 8.3 P | 2nd Floor | Wood |
| Kitchen | 14.11 x 8.9 P | 2nd Floor | Ceramic tiles |
| Dining room | 12.5 x 16.10 P | 2nd Floor | Wood |
| Bathroom | 7.11 x 4.0 P | 2nd Floor | Ceramic tiles |
| Bathroom | 15.6 x 5.4 P | 2nd Floor | Ceramic tiles |
| Hallway | 43.8 x 5.1 P | 2nd Floor | Wood |
Charateristics
| Heating system | Space heating baseboards, Space heating baseboards, Space heating baseboards, Space heating baseboards, Space heating baseboards |
|---|---|
| Water supply | Municipality, Municipality, Municipality, Municipality, Municipality |
| Heating energy | Electricity, Electricity, Electricity, Electricity, Electricity |
| Equipment available | Alarm system, Electric garage door, Wall-mounted air conditioning, Private balcony, Alarm system, Electric garage door, Wall-mounted air conditioning, Private balcony, Alarm system, Electric garage door, Wall-mounted air conditioning, Private balcony, Alarm system, Electric garage door, Wall-mounted air conditioning, Private balcony, Alarm system, Electric garage door, Wall-mounted air conditioning, Private balcony |
| Hearth stove | Gaz fireplace, Gaz fireplace, Gaz fireplace, Gaz fireplace, Gaz fireplace |
| Garage | Heated, Fitted, Heated, Fitted, Heated, Fitted, Heated, Fitted, Heated, Fitted |
| Rental appliances | Alarm system, Alarm system, Alarm system, Alarm system, Alarm system |
| Siding | Brick, Brick, Brick, Brick, Brick |
| Proximity | Highway, Cegep, Hospital, Park - green area, Elementary school, High school, Public transport, University, Bicycle path, Daycare centre, Highway, Cegep, Hospital, Park - green area, Elementary school, High school, Public transport, University, Bicycle path, Daycare centre, Highway, Cegep, Hospital, Park - green area, Elementary school, High school, Public transport, University, Bicycle path, Daycare centre, Highway, Cegep, Hospital, Park - green area, Elementary school, High school, Public transport, University, Bicycle path, Daycare centre, Highway, Cegep, Hospital, Park - green area, Elementary school, High school, Public transport, University, Bicycle path, Daycare centre |
| Bathroom / Washroom | Seperate shower, Seperate shower, Seperate shower, Seperate shower, Seperate shower |
| Parking | Garage, Garage, Garage, Garage, Garage |
| Sewage system | Municipal sewer, Municipal sewer, Municipal sewer, Municipal sewer, Municipal sewer |
| Roofing | Other, Asphalt shingles, Other, Asphalt shingles, Other, Asphalt shingles, Other, Asphalt shingles, Other, Asphalt shingles |
| Zoning | Residential, Residential, Residential, Residential, Residential |
| Driveway | Asphalt, Asphalt, Asphalt, Asphalt, Asphalt |
| Cadastre - Parking (included in the price) | Garage, Garage, Garage, Garage, Garage |
| Available services | Balcony/terrace, Balcony/terrace, Balcony/terrace, Balcony/terrace, Balcony/terrace |

