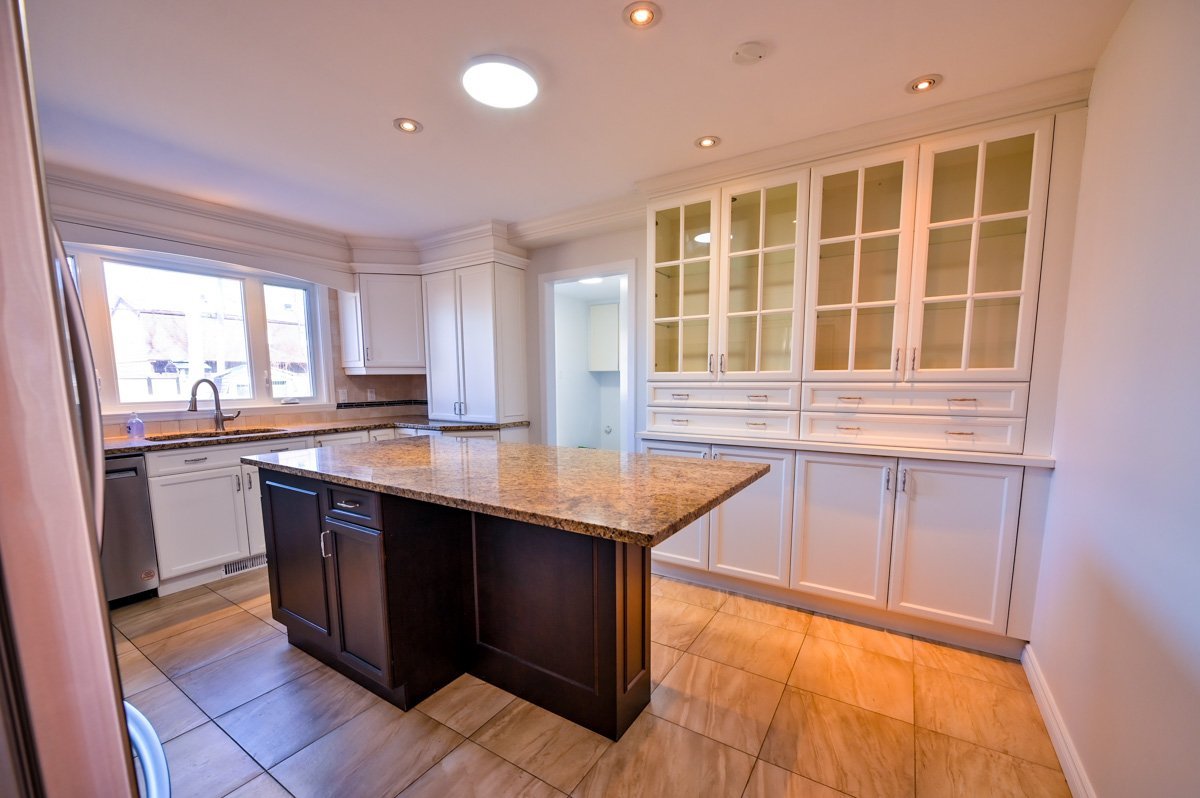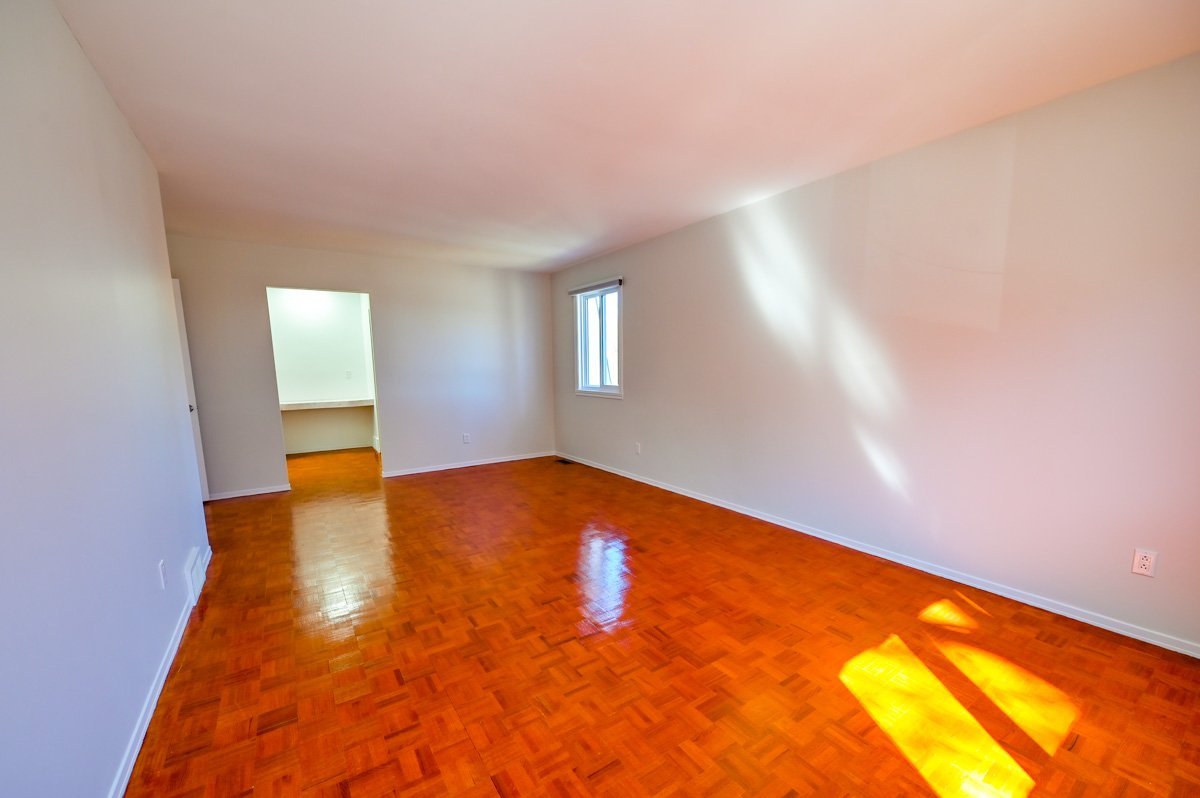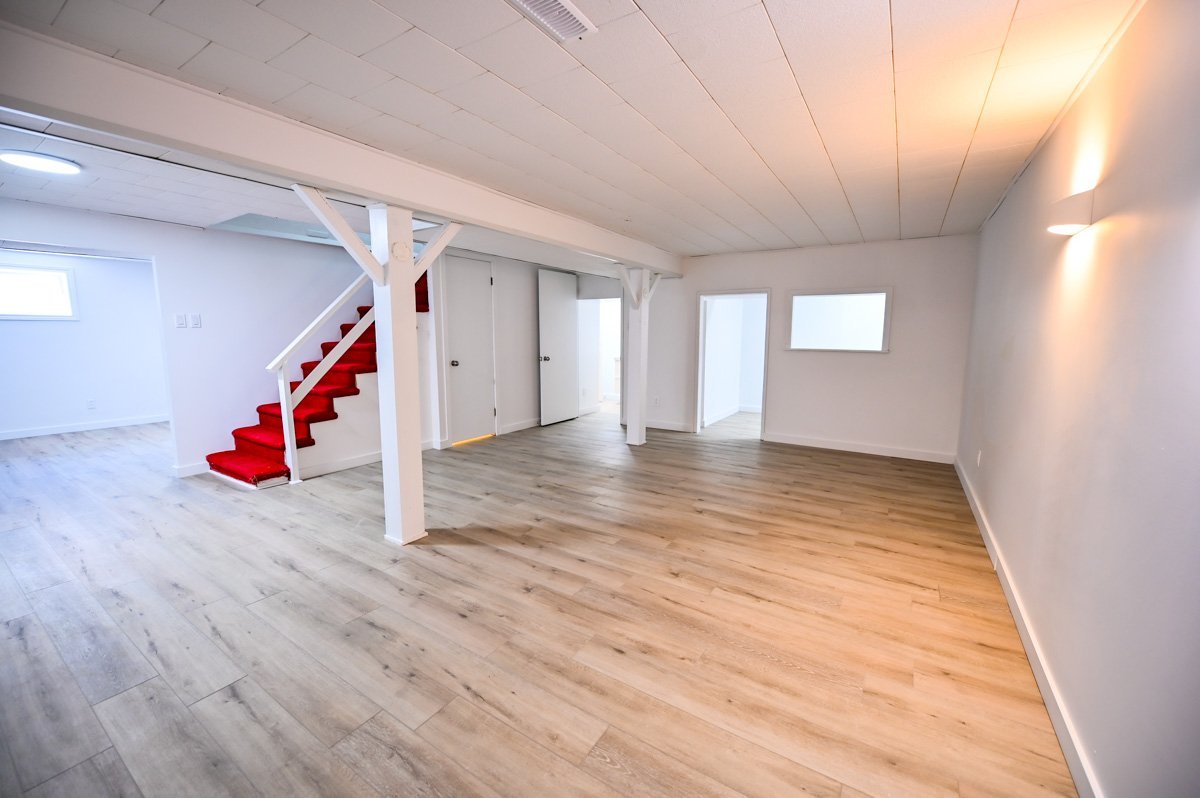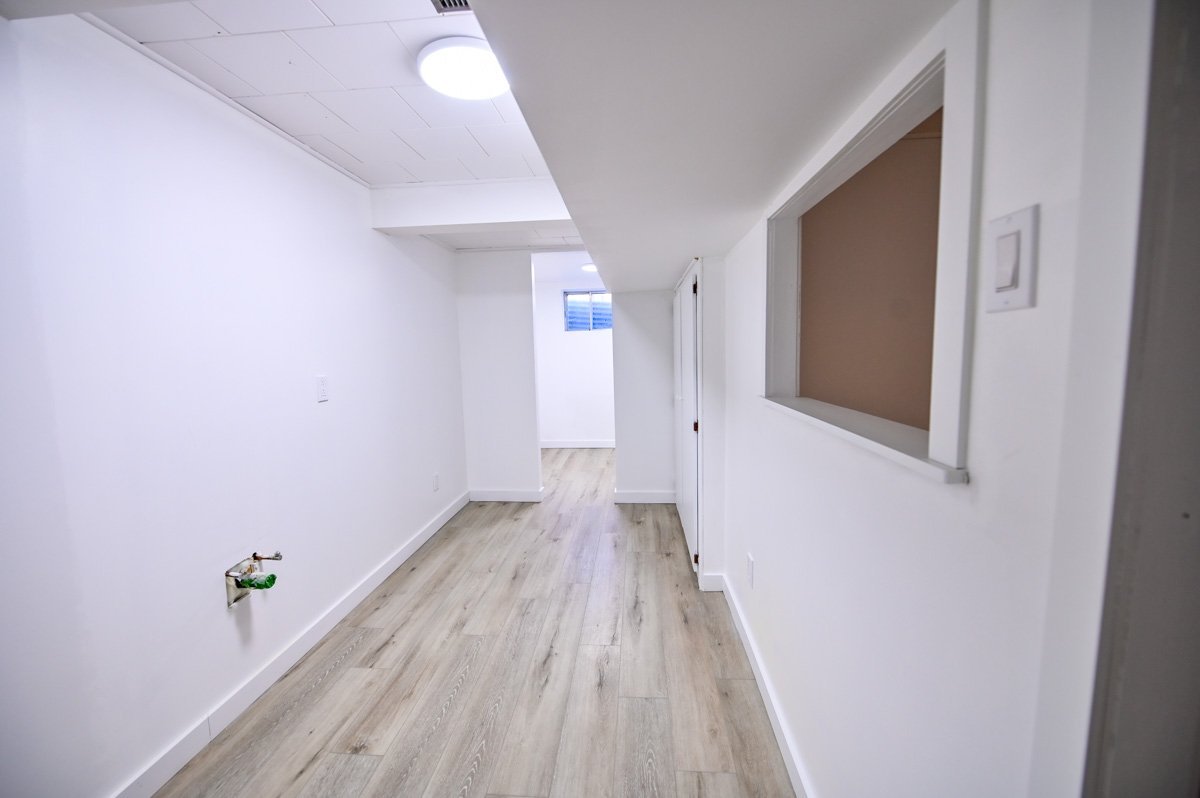- 4 Bedrooms
- 3 Bathrooms
- Video tour
- Calculators
- walkscore
Description
Nestled in Dollard-des-Ormeaux (DDO), steps from Centennial Park & Marché de L'ouest, this 4 bedroom home boasts a fresh paint job, parquet floors, and a finished basement with a bathroom. Generously sized rooms, including a primary with ensuite and huge walk-in, offer ample space. Enjoy a spacious private yard and no front neighbors for added privacy. Impeccably maintained, this home offers convenience, tranquility, and comfort in an unbeatable location. Schedule your viewing today!
Virtual staging was used for a few of the pictures
Schools in the area:
Ecole Primaire Saint-Luc
Springdale elementary school
St Thomas High School
Félix-Leclerc high school
Kuper Academy
Ecole Secondaire des Sources
Inclusions : Fridge, dishwasher, light fixtures, blinds/curtains, Garage opener remote, cabana
Exclusions : Water tank is rented
| Liveable | N/A |
|---|---|
| Total Rooms | 15 |
| Bedrooms | 4 |
| Bathrooms | 3 |
| Powder Rooms | 1 |
| Year of construction | 1976 |
| Type | Two or more storey |
|---|---|
| Style | Detached |
| Dimensions | 9.14x13.39 M |
| Lot Size | 816.2 MC |
| Energy cost | $ 2850 / year |
|---|---|
| Municipal Taxes (2024) | $ 6952 / year |
| School taxes (2023) | $ 711 / year |
| lot assessment | $ 521600 |
| building assessment | $ 454300 |
| total assessment | $ 975900 |
Room Details
| Room | Dimensions | Level | Flooring |
|---|---|---|---|
| Living room | 17 x 11.9 P | Ground Floor | Parquetry |
| Dining room | 13.2 x 10.6 P | Ground Floor | Parquetry |
| Kitchen | 15.4 x 12 P | Ground Floor | Ceramic tiles |
| Family room | 11.5 x 18.10 P | Ground Floor | Parquetry |
| Washroom | 3 x 7.1 P | Ground Floor | Ceramic tiles |
| Primary bedroom | 20.11 x 14.11 P | 2nd Floor | Parquetry |
| Other | 6.1 x 7.11 P | 2nd Floor | Tiles |
| Bedroom | 16.7 x 9.11 P | 2nd Floor | Parquetry |
| Bedroom | 12.8 x 11.8 P | 2nd Floor | Parquetry |
| Bedroom | 15.9 x 8.5 P | 2nd Floor | Parquetry |
| Bathroom | 6.2 x 8 P | 2nd Floor | Tiles |
| Playroom | 17.4 x 11 P | Basement | Floating floor |
| Family room | 21.1 x 18.8 P | Basement | Floating floor |
| Home office | 6.8 x 6.6 P | Basement | Floating floor |
| Bathroom | 10.8 x 9.3 P | Basement | Floating floor |
| Cellar / Cold room | 6.10 x 8 P | Basement | Concrete |
| Other | 10.4 x 6.9 P | Basement | Concrete |
Charateristics
| Landscaping | Fenced |
|---|---|
| Heating system | Air circulation |
| Water supply | Municipality |
| Heating energy | Natural gas |
| Foundation | Poured concrete |
| Hearth stove | Gaz fireplace |
| Garage | Attached, Fitted, Single width |
| Rental appliances | Water heater |
| Proximity | Highway, Cegep, Park - green area, Elementary school, High school, Public transport, Bicycle path, Cross-country skiing, Daycare centre |
| Bathroom / Washroom | Adjoining to primary bedroom |
| Basement | 6 feet and over, Finished basement |
| Parking | Outdoor, Garage |
| Sewage system | Municipal sewer |
| Roofing | Asphalt shingles |
| Zoning | Residential |
| Equipment available | Electric garage door, Central air conditioning |
| Driveway | Asphalt |








































