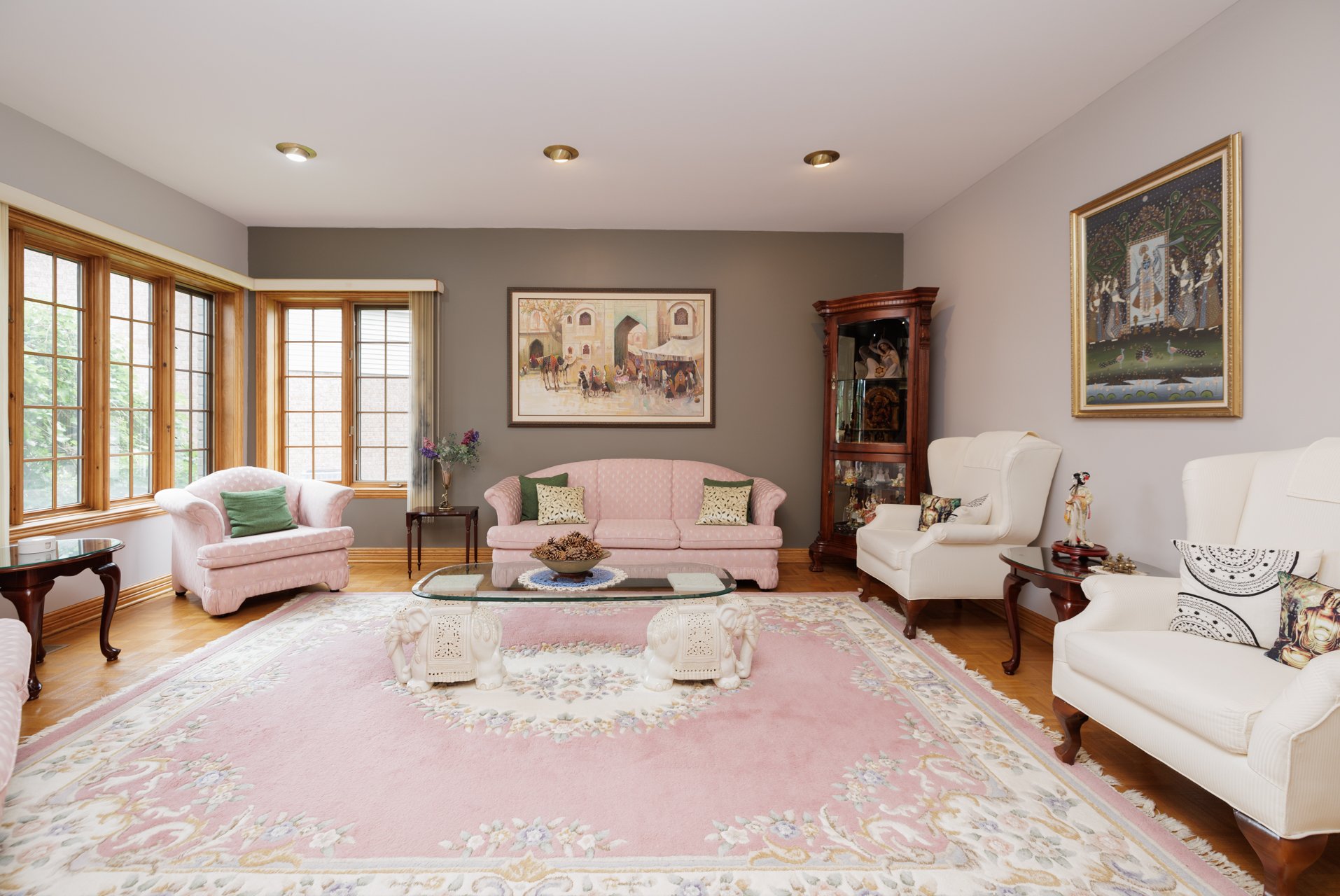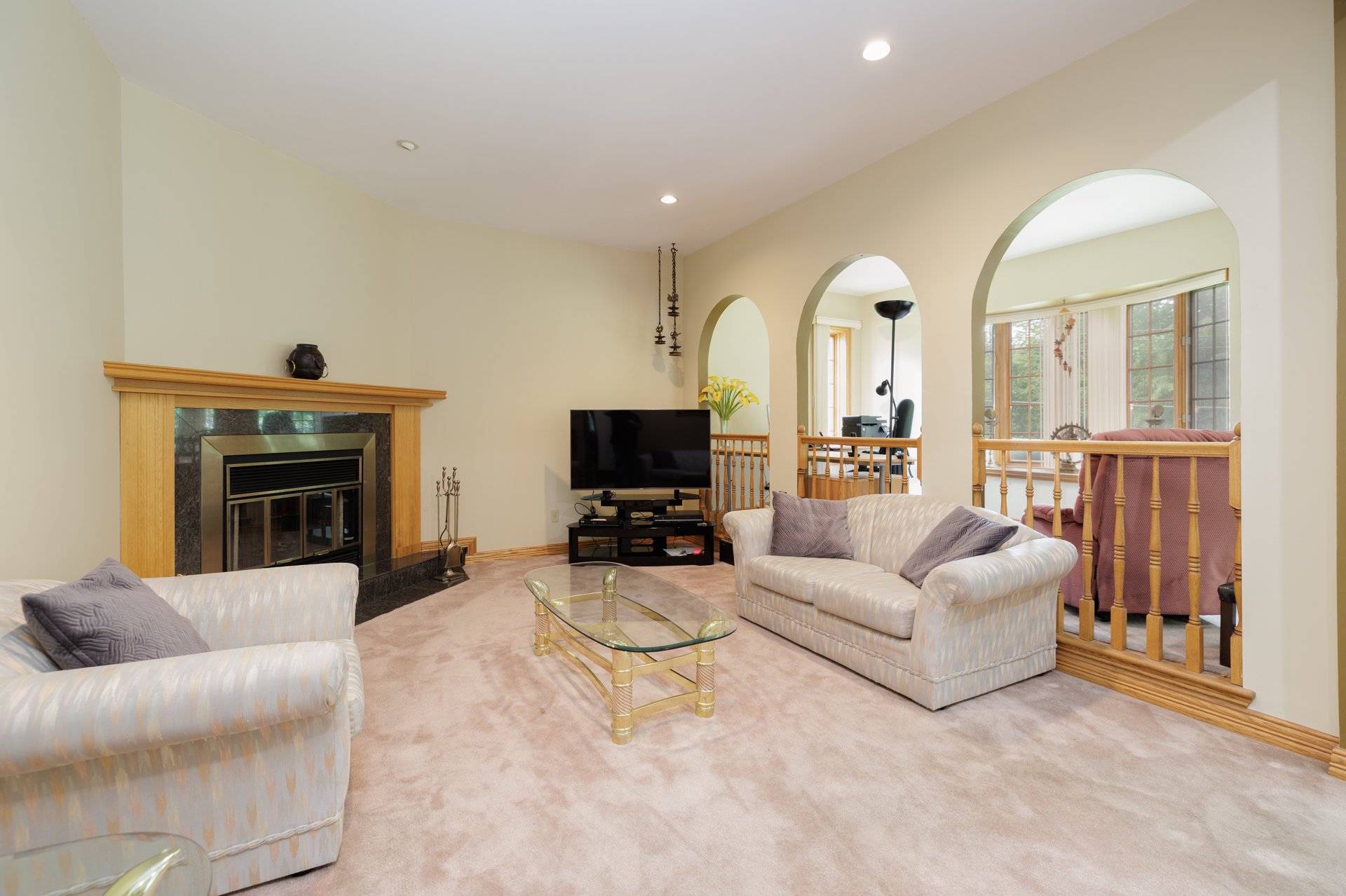- 6 Bedrooms
- 3 Bathrooms
- Video tour
- Calculators
- walkscore
Description
Prime location on one of Dollard's most prestigious and sought-after streets. This beautifully appointed spacious 6-bedroom, 3+1 bath home sits on a 9500+ square foot lot with NO REAR NEIGHBOURS, backing onto a private forested area of Centennial Park. With a large kitchen, solid oak finishings throughout, a skylight, large windows, spacious bedrooms, a huge family room in the basement with high ceilings, a double heated garage, and much more, this home has it all, and is centrally located to everything! Schedule your visit now!
Welcome to 184 Montevista, a spacious 6 bedroom home that
sits on a large lot of over 9500 square feet, and is
located on one of Dollard's most prestigious and sought
after streets, backing onto a forested area of Centennial
Park, with NO rear neighbours!
When you pull into the uni-stone driveway, you are greeted
with a beautifully landscaped front yard, and a large
double garage.
Upon entering the home, past a large vestibule, you come
into a grand hallway tiled with beautiful tiles and filled
with natural light from the strategically placed large
skylight from above.
From this central hallway, you have a large living room to
entertain guests, a formal, classic dining room to host
family dinners, a large kitchen with an island and a
dinette area, a sunken family room/tv room, an office, as
well as a guest bathroom and laundry room, access to the
heated double garage, and a breakfast nook leading out to
the back terrasse overlooking a private, treed area of
Dollard-des-Ormeaux's fantastic Centennial Park with a
lake, play structures and walking trails,
The winding staircase to the upper floor, is filled with
natural light from the large floor to ceiling windows, and
leads you to the open, wide upper area filled with natural
light from the skylight, with 4 very large bedrooms,
including a very large master bedroom has a vanity area, a
large walk-in closet, and ensuite bathroom. This floor also
has a large walk-in utility/storage/linen closet, and a
second full bathroom.
The basement area contains a massive family room, with high
ceilings, perfect for hosting parties, game nights, or
movie nights with the family, and contains an additional 2
large bedrooms, a full 3rd bathroom, 2 storage room, 2 cold
rooms, and access to the garage via a staircase
Located just minutes from highway 40, Sources Blvd. Blvd.
St. Jean, and the upcoming REM to downtown, this solidly
built home has everything you need while being located on a
non-through, child safe street, in an amazing area very
close to:
Stores and shopping centres (Galerie des Sources/Centennial
Plaza/Sources MEGA Centre)
Marché de L' Ouest
Clinics
Schools
Daycares
Tons of restaurants
Public transit
and much more!
Improvements over the years include:
Roof 2009
Heatpump 2013
Furnace 2013
Humidifier 2023
Air Filtration system 2008
Front Stairs 2018
front Railing 2019
Cooktop 2018
Garage doors
Caulking
Gutter cleaning + new downspouts + extensions 2024
Don't miss your chance to live on one the best streets in
Dollard!
Plan your visit now, and make this house your next home!
Inclusions : Refrigerator, Dishwasher, cooktop, hood fan, wall oven, hot water tank, central vacuum and accessories, irrigation system
Exclusions : Washer, Dryer
| Liveable | 409.3 MC |
|---|---|
| Total Rooms | 26 |
| Bedrooms | 6 |
| Bathrooms | 3 |
| Powder Rooms | 1 |
| Year of construction | 1989 |
| Type | Two or more storey |
|---|---|
| Style | Detached |
| Lot Size | 884.4 MC |
| Energy cost | $ 4178 / year |
|---|---|
| Municipal Taxes (2024) | $ 10391 / year |
| School taxes (2023) | $ 1174 / year |
| lot assessment | $ 716400 |
| building assessment | $ 697200 |
| total assessment | $ 1413600 |
Room Details
| Room | Dimensions | Level | Flooring |
|---|---|---|---|
| Other | 10.0 x 8.4 P | Ground Floor | Tiles |
| Living room | 17.5 x 15.1 P | Ground Floor | Parquetry |
| Family room | 15.1 x 13.0 P | Ground Floor | Carpet |
| Home office | 14.10 x 8.2 P | Ground Floor | Carpet |
| Other | 11.4 x 8.3 P | Ground Floor | Carpet |
| Kitchen | 15.2 x 12.7 P | Ground Floor | Tiles |
| Dinette | 16.0 x 10.2 P | Ground Floor | Tiles |
| Dining room | 16.7 x 13.7 P | Ground Floor | Parquetry |
| Bathroom | 6.7 x 6.0 P | Ground Floor | Tiles |
| Laundry room | 9.7 x 6.0 P | Ground Floor | Tiles |
| Primary bedroom | 27.8 x 16.8 P | 2nd Floor | Carpet |
| Walk-in closet | 8.10 x 7.10 P | 2nd Floor | Carpet |
| Bathroom | 14.0 x 10.0 P | 2nd Floor | Tiles |
| Bedroom | 19.8 x 15.0 P | 2nd Floor | Carpet |
| Bedroom | 15.4 x 15.0 P | 2nd Floor | Carpet |
| Bedroom | 15.1 x 11.10 P | 2nd Floor | Carpet |
| Bathroom | 14.5 x 7.7 P | 2nd Floor | Tiles |
| Family room | 28.5 x 26.10 P | Basement | Other |
| Bedroom | 16.6 x 16.2 P | Basement | Carpet |
| Bedroom | 15.0 x 9.11 P | Basement | Carpet |
| Bathroom | 9.5 x 5.0 P | Basement | Tiles |
| Storage | 16.9 x 14.6 P | Basement | Linoleum |
| Storage | 10.10 x 10.7 P | Basement | Linoleum |
| Other | 12.7 x 11.2 P | Basement | Concrete |
| Cellar / Cold room | 16.6 x 7.2 P | Basement | Concrete |
| Cellar / Cold room | 14.0 x 10.6 P | Basement | Concrete |
Charateristics
| Driveway | Plain paving stone |
|---|---|
| Landscaping | Landscape |
| Cupboard | Melamine |
| Heating system | Air circulation, Space heating baseboards |
| Water supply | Municipality |
| Heating energy | Electricity |
| Equipment available | Alarm system, Central heat pump |
| Windows | Wood |
| Foundation | Poured concrete |
| Hearth stove | Wood fireplace |
| Garage | Attached, Heated, Double width or more |
| Distinctive features | No neighbours in the back |
| Proximity | Highway, Park - green area, Elementary school, High school, Bicycle path, Daycare centre |
| Bathroom / Washroom | Adjoining to primary bedroom |
| Basement | 6 feet and over, Finished basement |
| Parking | Outdoor, Garage |
| Sewage system | Municipal sewer |
| Window type | Crank handle |
| Roofing | Asphalt shingles |
| Zoning | Residential |









































































