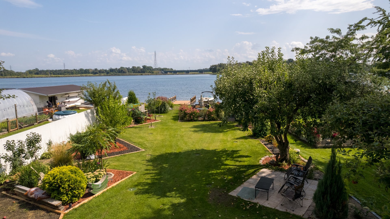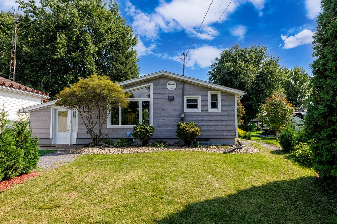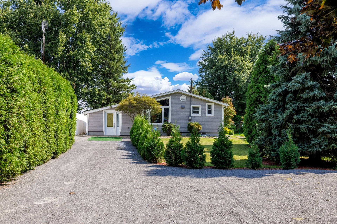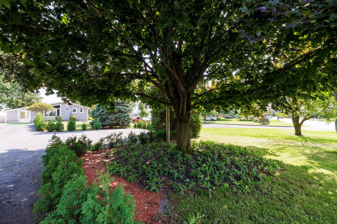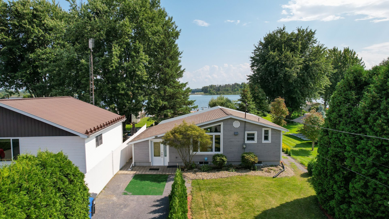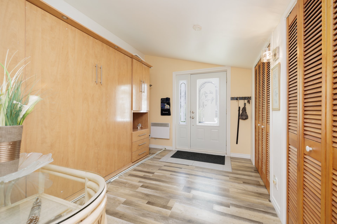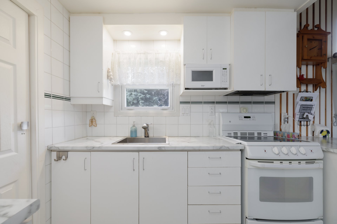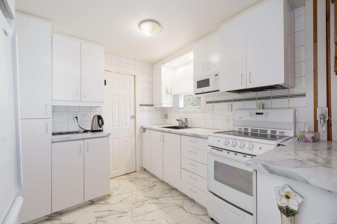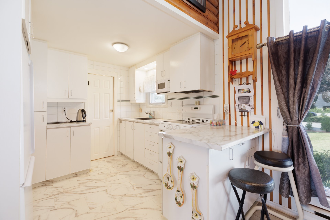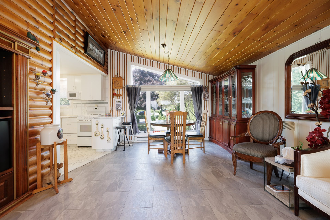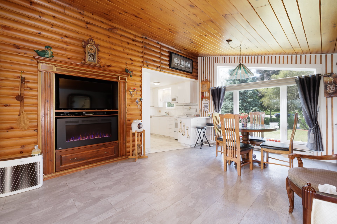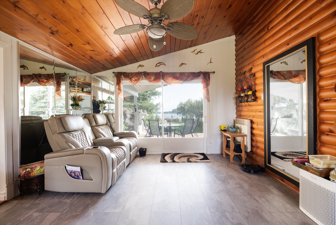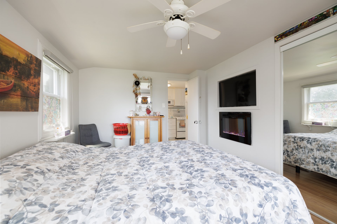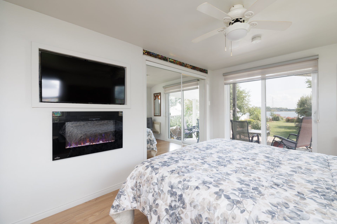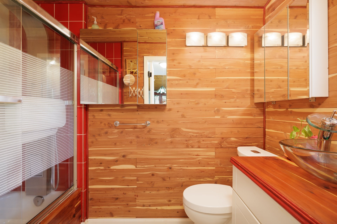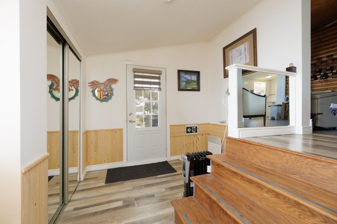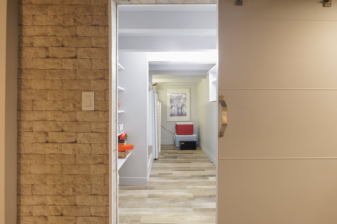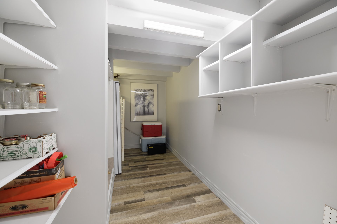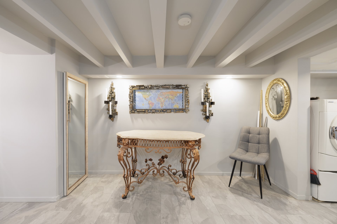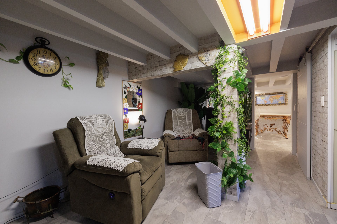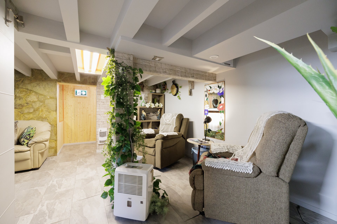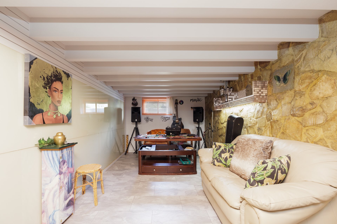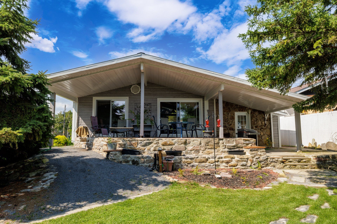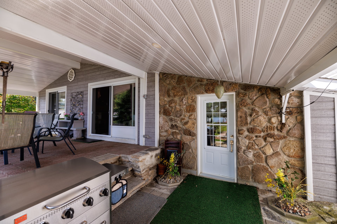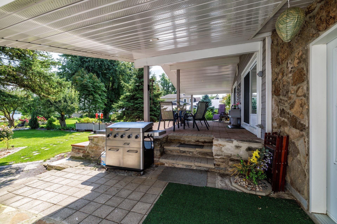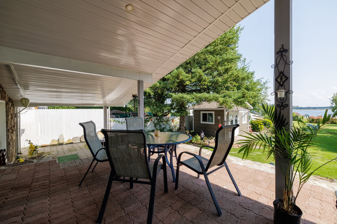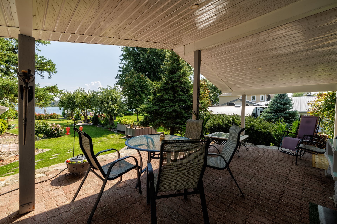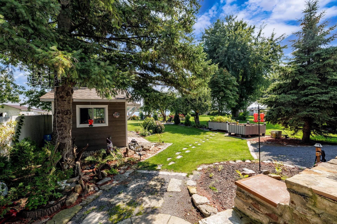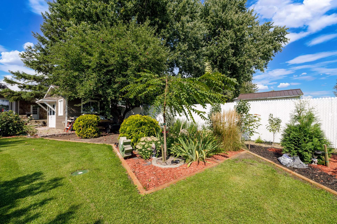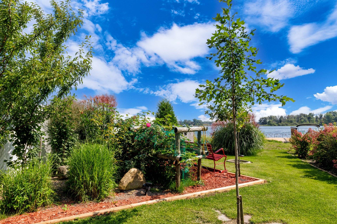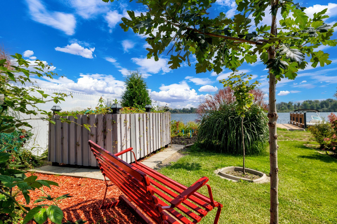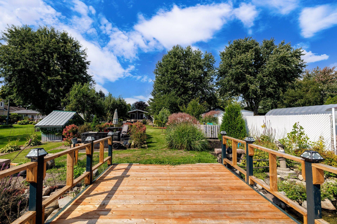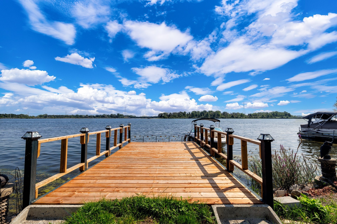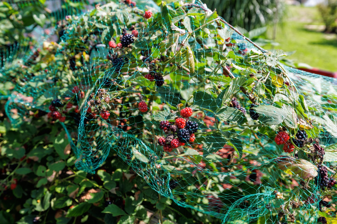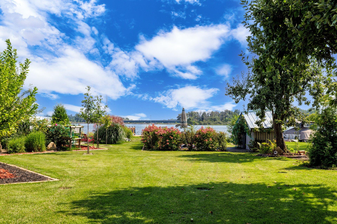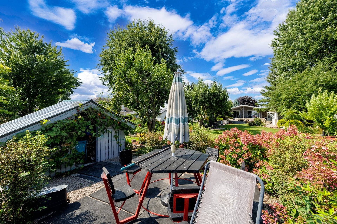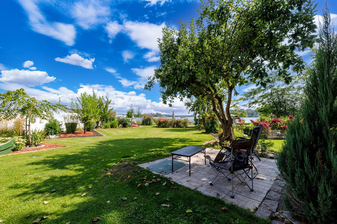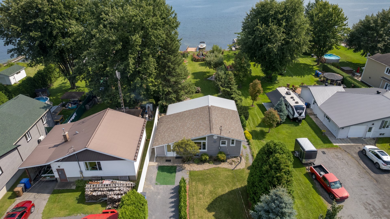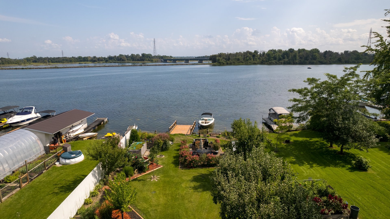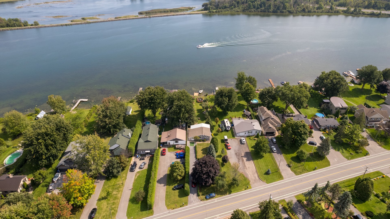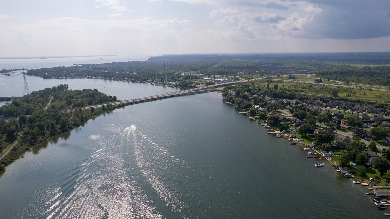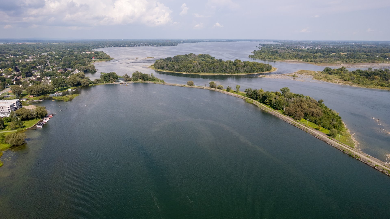- 2 Bedrooms
- 1 Bathrooms
- Video tour
- Calculators
- walkscore
Description
Inclusions :
Exclusions : N/A
| Liveable | N/A |
|---|---|
| Total Rooms | 7 |
| Bedrooms | 2 |
| Bathrooms | 1 |
| Powder Rooms | 0 |
| Year of construction | 1964 |
| Type | Bungalow |
|---|---|
| Style | Detached |
| Dimensions | 7.37x11.75 M |
| Lot Size | 1431.1 MC |
| Energy cost | $ 1840 / year |
|---|---|
| Municipal Taxes (2024) | $ 2375 / year |
| School taxes (2024) | $ 292 / year |
| lot assessment | $ 211700 |
| building assessment | $ 128600 |
| total assessment | $ 340300 |
Room Details
| Room | Dimensions | Level | Flooring |
|---|---|---|---|
| Kitchen | 8.0 x 9.4 P | Ground Floor | Ceramic tiles |
| Dining room | 8.9 x 13.0 P | Ground Floor | Other |
| Living room | 15.0 x 12.6 P | Ground Floor | Other |
| Primary bedroom | 14.6 x 9.9 P | Ground Floor | Floating floor |
| Bathroom | 7.10 x 4.5 P | Ground Floor | Ceramic tiles |
| Hallway | 9.4 x 12.3 P | Ground Floor | Floating floor |
| Other | 9.9 x 9.0 P | Ground Floor | Floating floor |
| Bedroom | 13.1 x 8.7 P | Basement | Other |
| Laundry room | 7.7 x 8.2 P | Basement | Other |
| Family room | 8.8 x 14.7 P | Basement | Other |
| Playroom | 13.2 x 8.4 P | Basement | Other |
| Storage | 12.4 x 6.2 P | Basement | Floating floor |
Charateristics
| Driveway | Not Paved, Not Paved, Not Paved, Not Paved, Not Paved |
|---|---|
| Landscaping | Landscape, Landscape, Landscape, Landscape, Landscape |
| Cupboard | Melamine, Melamine, Melamine, Melamine, Melamine |
| Heating system | Other, Other, Other, Other, Other |
| Water supply | Municipality, Municipality, Municipality, Municipality, Municipality |
| Heating energy | Electricity, Electricity, Electricity, Electricity, Electricity |
| Windows | PVC, PVC, PVC, PVC, PVC |
| Foundation | Poured concrete, Poured concrete, Poured concrete, Poured concrete, Poured concrete |
| Hearth stove | Other, Other, Other, Other, Other |
| Siding | Other, Other, Other, Other, Other |
| Distinctive features | Water access, No neighbours in the back, Waterfront, Navigable, Water access, No neighbours in the back, Waterfront, Navigable, Water access, No neighbours in the back, Waterfront, Navigable, Water access, No neighbours in the back, Waterfront, Navigable, Water access, No neighbours in the back, Waterfront, Navigable |
| Proximity | Highway, Park - green area, Elementary school, Bicycle path, Daycare centre, Highway, Park - green area, Elementary school, Bicycle path, Daycare centre, Highway, Park - green area, Elementary school, Bicycle path, Daycare centre, Highway, Park - green area, Elementary school, Bicycle path, Daycare centre, Highway, Park - green area, Elementary school, Bicycle path, Daycare centre |
| Basement | 6 feet and over, Finished basement, 6 feet and over, Finished basement, 6 feet and over, Finished basement, 6 feet and over, Finished basement, 6 feet and over, Finished basement |
| Parking | Outdoor, Outdoor, Outdoor, Outdoor, Outdoor |
| Sewage system | Municipal sewer, Municipal sewer, Municipal sewer, Municipal sewer, Municipal sewer |
| Window type | Hung, Crank handle, Hung, Crank handle, Hung, Crank handle, Hung, Crank handle, Hung, Crank handle |
| Roofing | Asphalt shingles, Asphalt shingles, Asphalt shingles, Asphalt shingles, Asphalt shingles |
| Topography | Flat, Flat, Flat, Flat, Flat |
| View | Water, Panoramic, Water, Panoramic, Water, Panoramic, Water, Panoramic, Water, Panoramic |
| Zoning | Residential, Residential, Residential, Residential, Residential |

