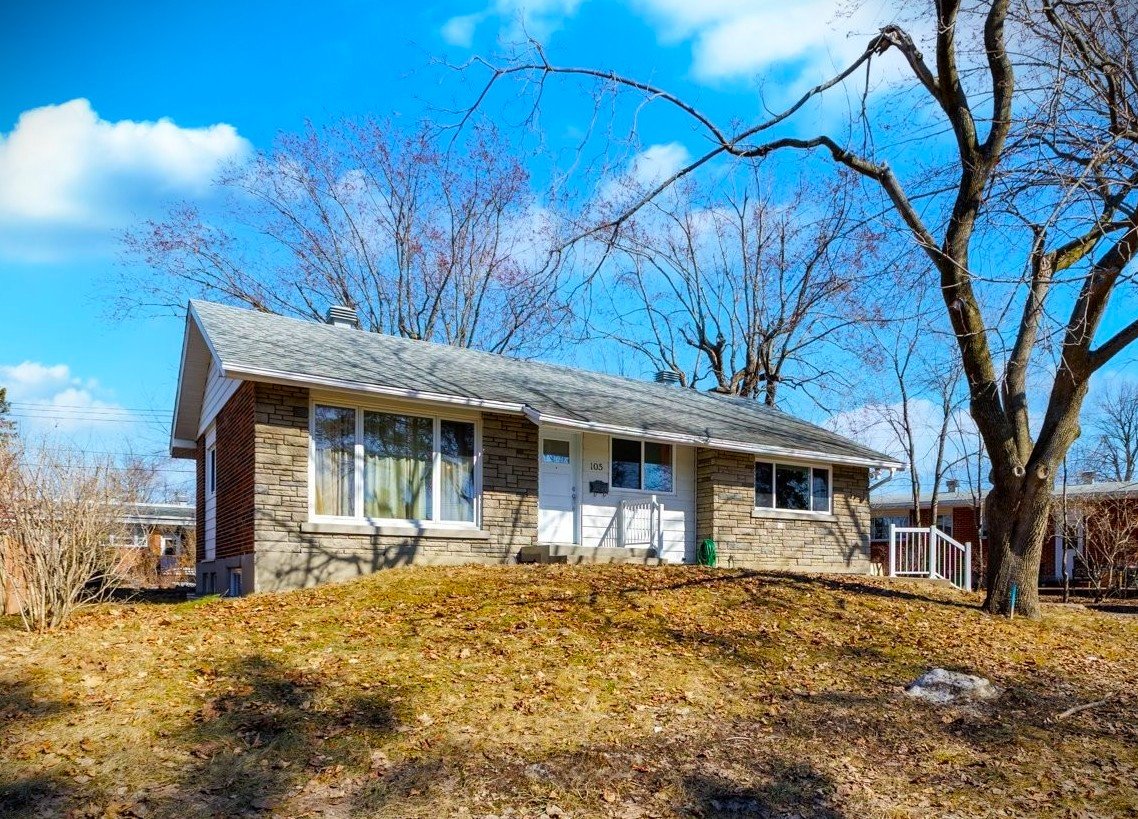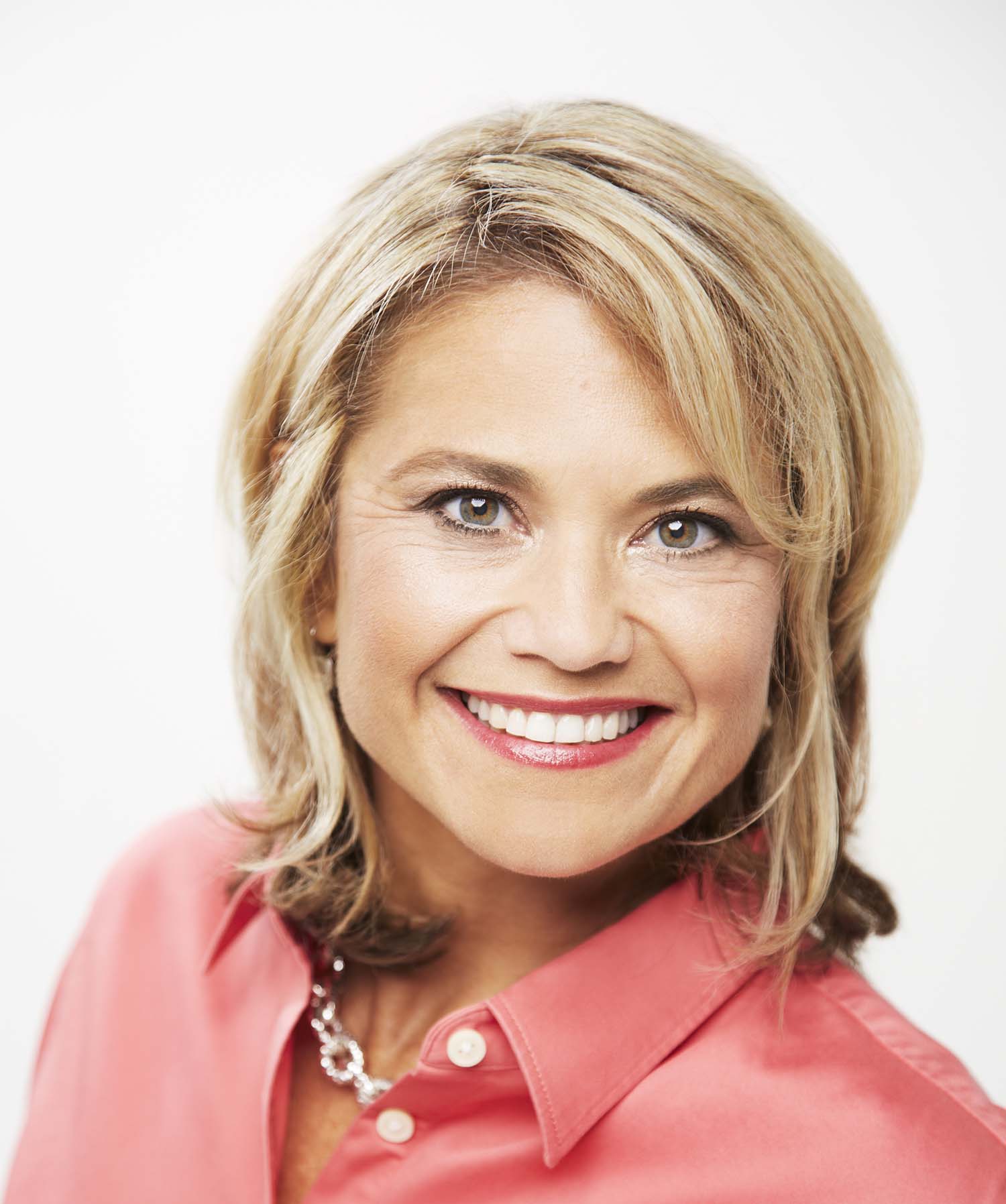- 3 Bedrooms
- 1 Bathrooms
- Calculators
- walkscore
Description
You can't beat the amazing central location of this recently-updated, brick & stone, bright 3 bedroom bungalow. Walk to transportation(both train & bus), schools, arena, library, and Pointe-Claire Shopping center. Close to Hwys 20 & 40. Many renovations including: Main floor freshly-painted(2019), kitchen(2019), bathroom, playroom(2025), roof(2013), most windows on main floor(2019), beautifully-refinished oak strip flooring(2019), furnace & heat-pump(2017), new deck & shed (2022) and more!
Open-concept living room, dining room and kitchen area!
Beautifully-finished oak strip flooring in the living &
dining room, and a warm & welcoming kitchen, with custom
cabinetry, and a large movable island.
Renovated bathroom with a attractive tile surround, new
plumbing and custom cabinet.
3 good-sized bedrooms all with refinished strip wood
flooring.
From the kitchen there is access to a new deck(2022) and
large yard with new shed(2022).
Basement stairs and flooring were redone, and there is a
freshly painted playroom with recessed lighting and a handy
powder room.
Large unfinished portion of basement includes laundry room
area, storage, furnace, and workshop.
Other updates include:
-new french drain, back-flow valve, & sump pump (2021)
-vermiculite(which contained asbestos) removed in attic and
replaced with 2 inch vapour barrier and cellulose.
Elementary and high schools within the Lester B. Pearson
School Board:
Clearpoint, St-John Fisher JR and SR
John Rennie
Écoles primaire et secondaire au sein du centre de services
scolaire Marguerite-Bourgeoys:
Ecole Pointe-Claire
Félix-Leclerc, Edifice Robert-Plourde
Inclusions : Dishwasher, curtains, rods, blinds, shed, generator, shelving and work bench in basement
Exclusions : T.V in bedroom
| Liveable | N/A |
|---|---|
| Total Rooms | 10 |
| Bedrooms | 3 |
| Bathrooms | 1 |
| Powder Rooms | 1 |
| Year of construction | 1957 |
| Type | Bungalow |
|---|---|
| Style | Detached |
| Dimensions | 8.69x12.51 M |
| Lot Size | 696.8 MC |
| Energy cost | $ 2582 / year |
|---|---|
| Municipal Taxes (2025) | $ 3984 / year |
| School taxes (2025) | $ 479 / year |
| lot assessment | $ 383200 |
| building assessment | $ 239900 |
| total assessment | $ 623100 |
Room Details
| Room | Dimensions | Level | Flooring |
|---|---|---|---|
| Living room | 13.3 x 13.6 P | Ground Floor | Wood |
| Dining room | 8.5 x 9.9 P | Ground Floor | Wood |
| Kitchen | 11.9 x 13.3 P | Ground Floor | Ceramic tiles |
| Bathroom | 6.4 x 5.0 P | Ground Floor | Tiles |
| Primary bedroom | 15.0 x 10.8 P | Ground Floor | Wood |
| Bedroom | 11.7 x 10.9 P | Ground Floor | Wood |
| Bedroom | 9.8 x 8.5 P | Ground Floor | Wood |
| Playroom | 12.11 x 20.1 P | Basement | Flexible floor coverings |
| Washroom | 3.0 x 6.2 P | Basement | |
| Workshop | 26.3 x 18.11 P | Basement | Concrete |
Charateristics
| Heating system | Air circulation, Air circulation, Air circulation, Air circulation, Air circulation |
|---|---|
| Water supply | Municipality, Municipality, Municipality, Municipality, Municipality |
| Heating energy | Electricity, Electricity, Electricity, Electricity, Electricity |
| Foundation | Poured concrete, Poured concrete, Poured concrete, Poured concrete, Poured concrete |
| Siding | Brick, Stone, Brick, Stone, Brick, Stone, Brick, Stone, Brick, Stone |
| Proximity | Highway, Golf, Hospital, Park - green area, Elementary school, High school, Public transport, Bicycle path, Cross-country skiing, Daycare centre, Highway, Golf, Hospital, Park - green area, Elementary school, High school, Public transport, Bicycle path, Cross-country skiing, Daycare centre, Highway, Golf, Hospital, Park - green area, Elementary school, High school, Public transport, Bicycle path, Cross-country skiing, Daycare centre, Highway, Golf, Hospital, Park - green area, Elementary school, High school, Public transport, Bicycle path, Cross-country skiing, Daycare centre, Highway, Golf, Hospital, Park - green area, Elementary school, High school, Public transport, Bicycle path, Cross-country skiing, Daycare centre |
| Basement | 6 feet and over, Partially finished, 6 feet and over, Partially finished, 6 feet and over, Partially finished, 6 feet and over, Partially finished, 6 feet and over, Partially finished |
| Parking | Outdoor, Outdoor, Outdoor, Outdoor, Outdoor |
| Sewage system | Municipal sewer, Municipal sewer, Municipal sewer, Municipal sewer, Municipal sewer |
| Window type | Sliding, Sliding, Sliding, Sliding, Sliding |
| Roofing | Asphalt shingles, Asphalt shingles, Asphalt shingles, Asphalt shingles, Asphalt shingles |
| Zoning | Residential, Residential, Residential, Residential, Residential |
| Equipment available | Central air conditioning, Central heat pump, Central air conditioning, Central heat pump, Central air conditioning, Central heat pump, Central air conditioning, Central heat pump, Central air conditioning, Central heat pump |
| Driveway | Asphalt, Asphalt, Asphalt, Asphalt, Asphalt |



