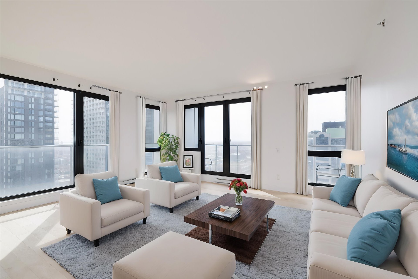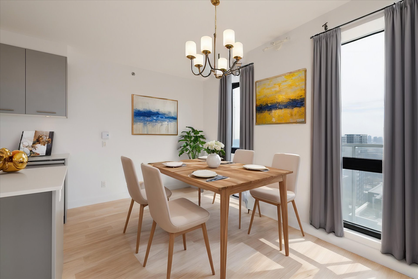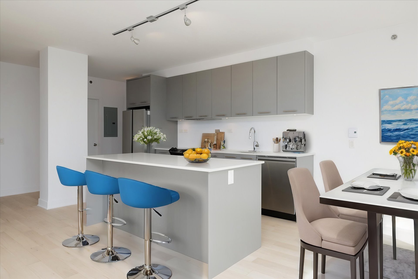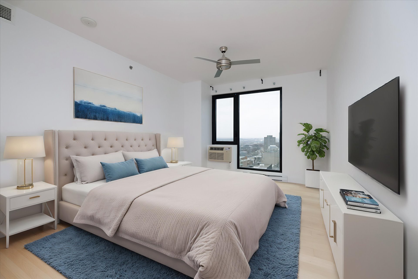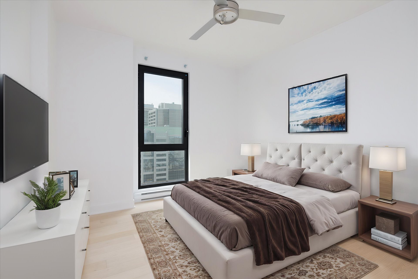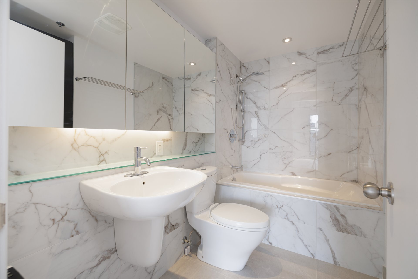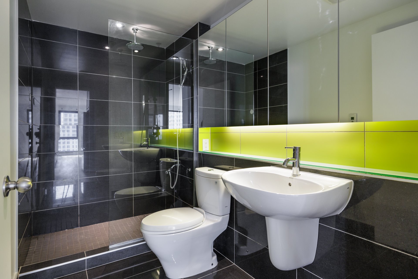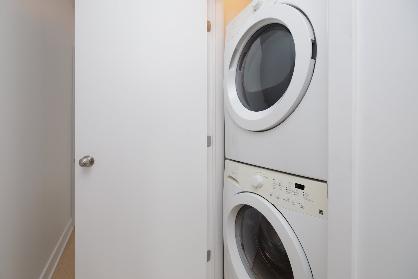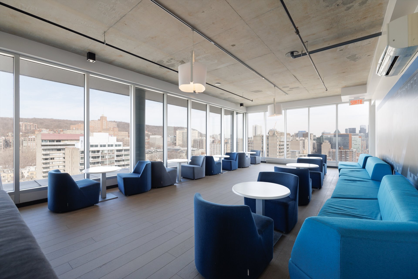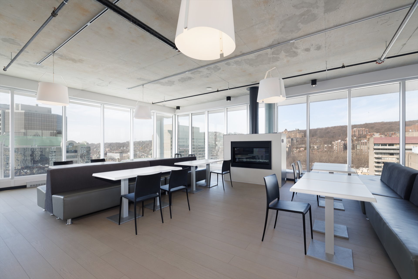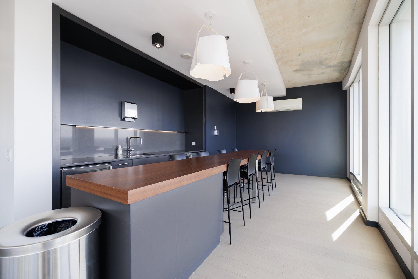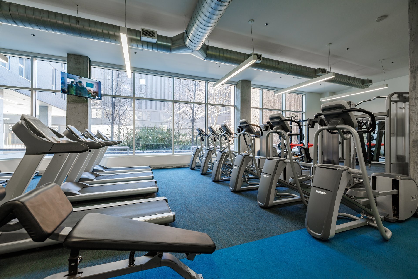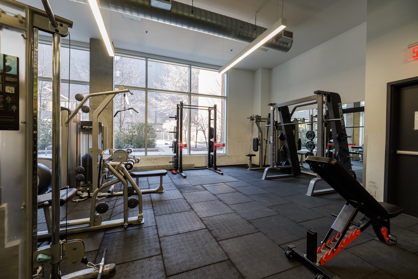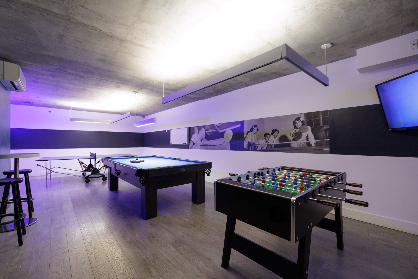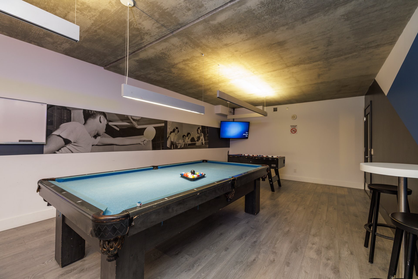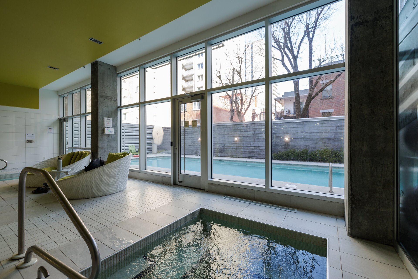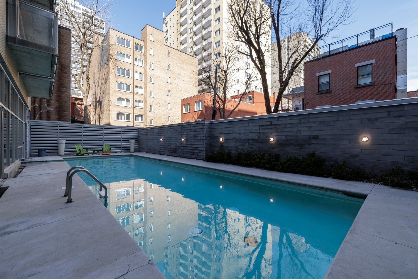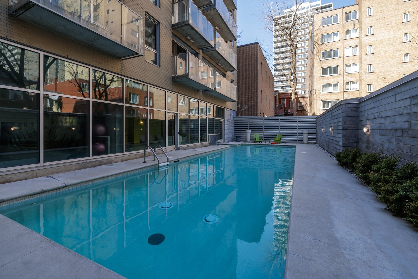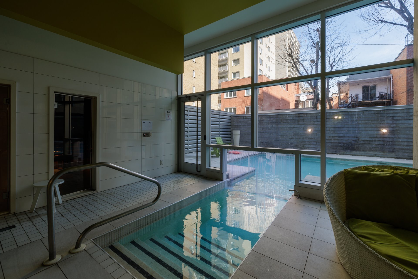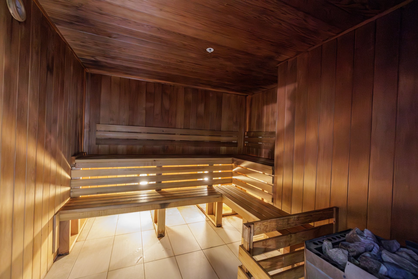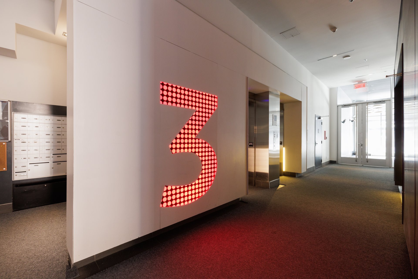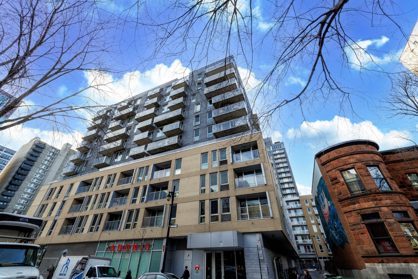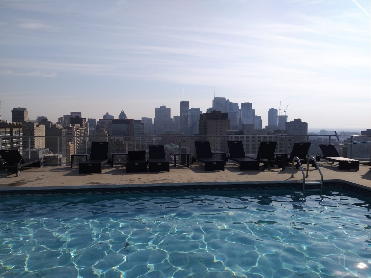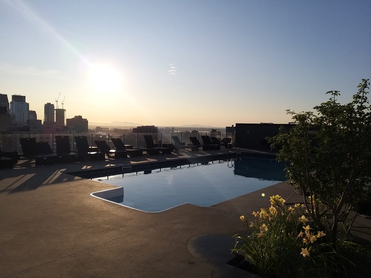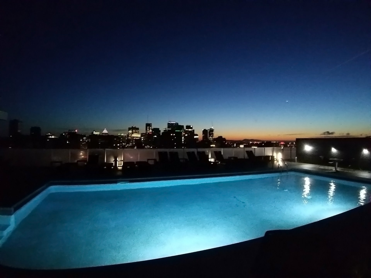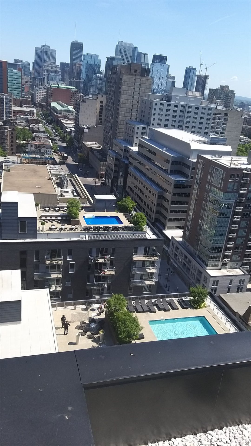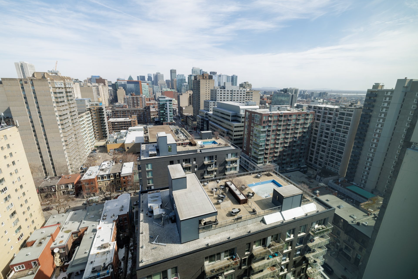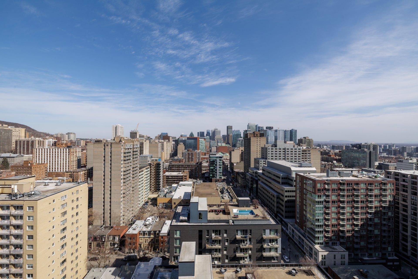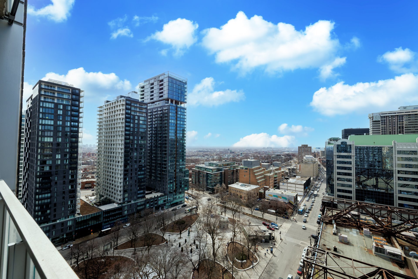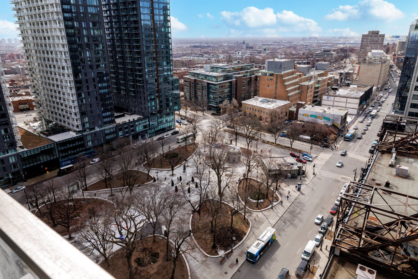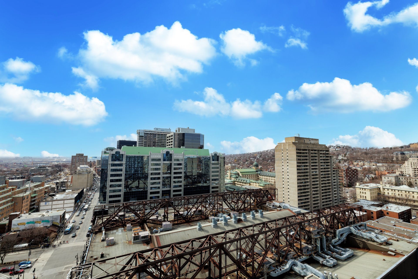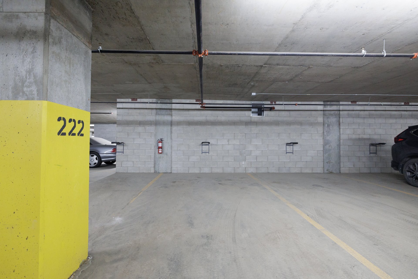- 2 Bedrooms
- 2 Bathrooms
- Calculators
- 100 walkscore
Description
This exceptional 20th floor renovated downtown corner condo unit with spectacular panoramic views of the St Laurence river & western sunsets is ideally located between Atwater & Guy close to shops, fine dining, parks, schools, the Bell Centre & public transportation with quick access to Hwy 20 down Du Fort Street. Open concept kitchen, dining & living room, 2 bedrooms, 2 bathrooms/1 ensuite, indoor parking & storage, floor to ceiling windows & sliding doors to private balcony. Access to fitness room, sauna, indoor-outdoor hot tubs, urban chalet, multiple rooftop terraces with pools & BBQs, lounge areas & breathtaking views (Mount-Royal,etc.)
- 20th floor renovated downtown corner condo unit
- Breathtaking panoramic views
- Proximity to shops, fine dining, parks, schools,
transportation - Quick access to Hwy 20 down Du Fort Street
- Open concept kitchen, dining & living room
- 2 bedrooms, 2 bathrooms (1 ensuite)
- Indoor parking & storage
- Floor to ceiling windows & sliding doors to private
balcony. - - Common rooms: fitness room, sauna,
indoor-outdoor hot tubs, urban chalet, games room, rooftop
terraces with pools & BBQs, lounge areas
Inclusions : Appliances (refrigerator, stove, dishwasher, washer/dryer), light fixtures
Exclusions : N/A
| Liveable | 1054 PC |
|---|---|
| Total Rooms | 7 |
| Bedrooms | 2 |
| Bathrooms | 2 |
| Powder Rooms | 0 |
| Year of construction | 2013 |
| Type | Apartment |
|---|---|
| Style | Attached |
| Co-ownership fees | $ 9156 / year |
|---|---|
| Municipal Taxes (2025) | $ 5575 / year |
| School taxes (2025) | $ 767 / year |
| lot assessment | $ 68000 |
| building assessment | $ 827100 |
| total assessment | $ 895100 |
Room Details
| Room | Dimensions | Level | Flooring |
|---|---|---|---|
| Living room | 16.10 x 16.2 P | Wood | |
| Dining room | 8.10 x 8.4 P | Wood | |
| Kitchen | 16.11 x 8.4 P | Wood | |
| Primary bedroom | 18.5 x 11.4 P | Wood | |
| Bedroom | 12.4 x 10.11 P | Wood | |
| Bathroom | 8.8 x 5.4 P | Ceramic tiles | |
| Bathroom | 9.4 x 5.4 P | Ceramic tiles |
Charateristics
| Heating system | Electric baseboard units, Electric baseboard units, Electric baseboard units, Electric baseboard units, Electric baseboard units |
|---|---|
| Water supply | Municipality, Municipality, Municipality, Municipality, Municipality |
| Heating energy | Electricity, Electricity, Electricity, Electricity, Electricity |
| Equipment available | Central vacuum cleaner system installation, Other, Ventilation system, Electric garage door, Wall-mounted air conditioning, Private balcony, Central vacuum cleaner system installation, Other, Ventilation system, Electric garage door, Wall-mounted air conditioning, Private balcony, Central vacuum cleaner system installation, Other, Ventilation system, Electric garage door, Wall-mounted air conditioning, Private balcony, Central vacuum cleaner system installation, Other, Ventilation system, Electric garage door, Wall-mounted air conditioning, Private balcony, Central vacuum cleaner system installation, Other, Ventilation system, Electric garage door, Wall-mounted air conditioning, Private balcony |
| Easy access | Elevator, Elevator, Elevator, Elevator, Elevator |
| Garage | Fitted, Fitted, Fitted, Fitted, Fitted |
| Distinctive features | Street corner, Corner unit, Street corner, Corner unit, Street corner, Corner unit, Street corner, Corner unit, Street corner, Corner unit |
| Proximity | Highway, Cegep, Hospital, Park - green area, Elementary school, High school, Public transport, University, Bicycle path, Daycare centre, Highway, Cegep, Hospital, Park - green area, Elementary school, High school, Public transport, University, Bicycle path, Daycare centre, Highway, Cegep, Hospital, Park - green area, Elementary school, High school, Public transport, University, Bicycle path, Daycare centre, Highway, Cegep, Hospital, Park - green area, Elementary school, High school, Public transport, University, Bicycle path, Daycare centre, Highway, Cegep, Hospital, Park - green area, Elementary school, High school, Public transport, University, Bicycle path, Daycare centre |
| Bathroom / Washroom | Adjoining to primary bedroom, Adjoining to primary bedroom, Adjoining to primary bedroom, Adjoining to primary bedroom, Adjoining to primary bedroom |
| Available services | Fire detector, Exercise room, Roof terrace, Balcony/terrace, Common areas, Sauna, Outdoor pool, Indoor storage space, Hot tub/Spa, Fire detector, Exercise room, Roof terrace, Balcony/terrace, Common areas, Sauna, Outdoor pool, Indoor storage space, Hot tub/Spa, Fire detector, Exercise room, Roof terrace, Balcony/terrace, Common areas, Sauna, Outdoor pool, Indoor storage space, Hot tub/Spa, Fire detector, Exercise room, Roof terrace, Balcony/terrace, Common areas, Sauna, Outdoor pool, Indoor storage space, Hot tub/Spa, Fire detector, Exercise room, Roof terrace, Balcony/terrace, Common areas, Sauna, Outdoor pool, Indoor storage space, Hot tub/Spa |
| Parking | Garage, Garage, Garage, Garage, Garage |
| Sewage system | Municipal sewer, Municipal sewer, Municipal sewer, Municipal sewer, Municipal sewer |
| View | Water, Mountain, Panoramic, City, Water, Mountain, Panoramic, City, Water, Mountain, Panoramic, City, Water, Mountain, Panoramic, City, Water, Mountain, Panoramic, City |
| Zoning | Residential, Residential, Residential, Residential, Residential |
| Restrictions/Permissions | Pets allowed, Pets allowed, Pets allowed, Pets allowed, Pets allowed |
| Cadastre - Parking (included in the price) | Garage, Garage, Garage, Garage, Garage |

