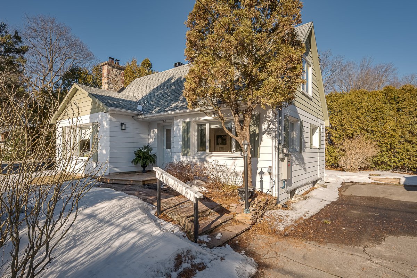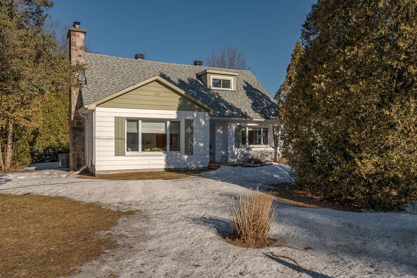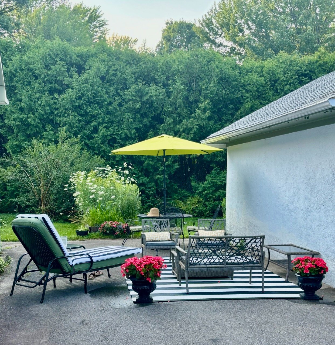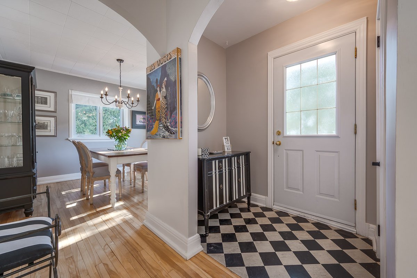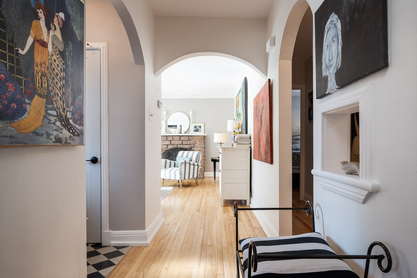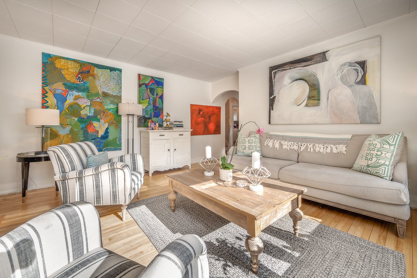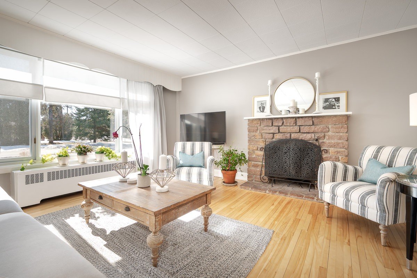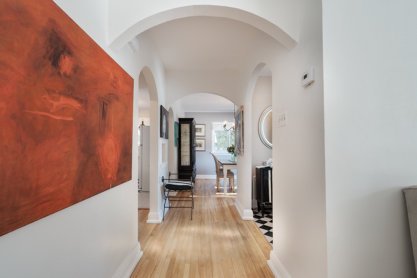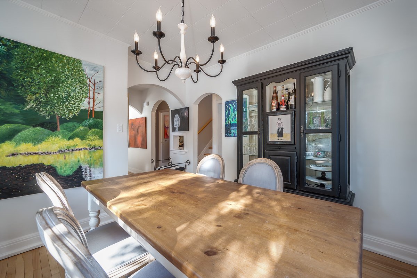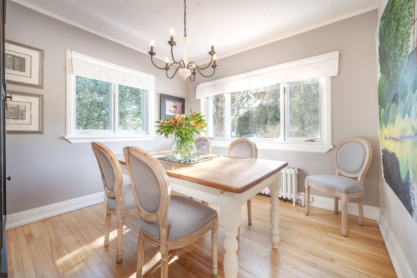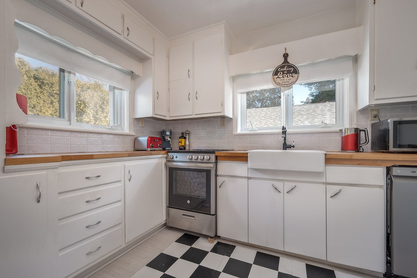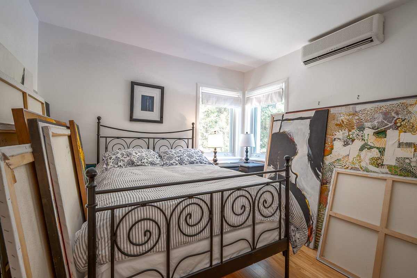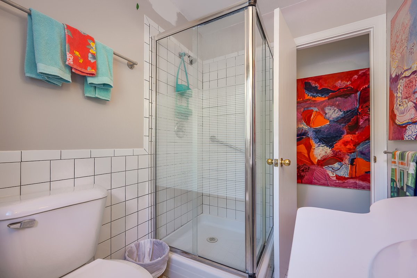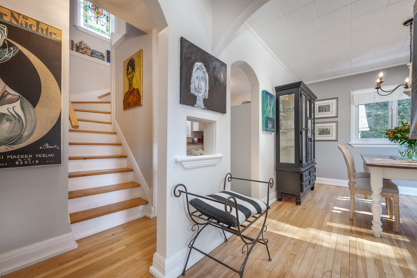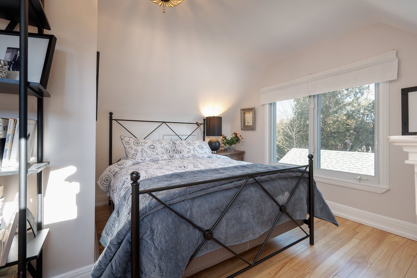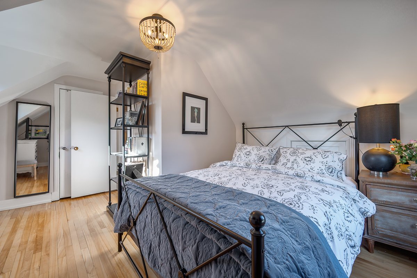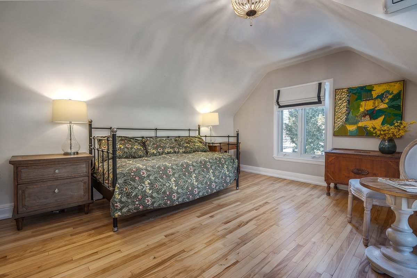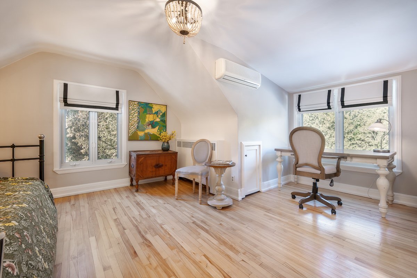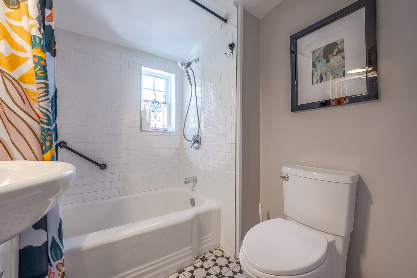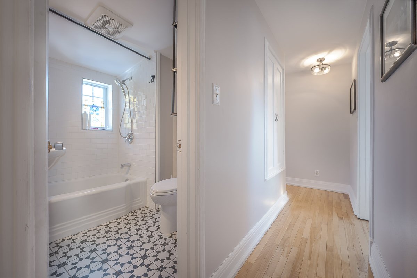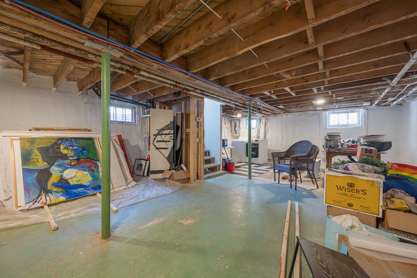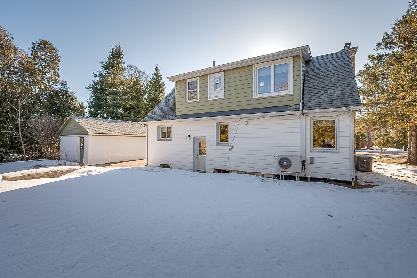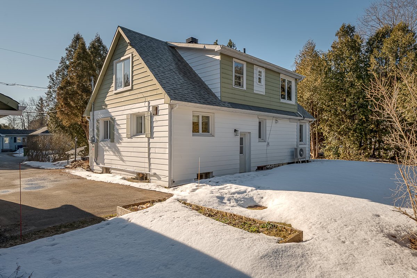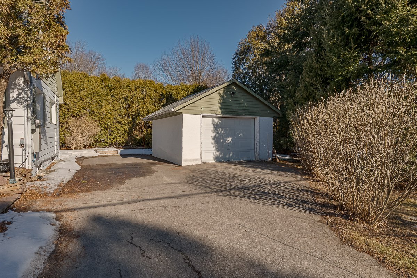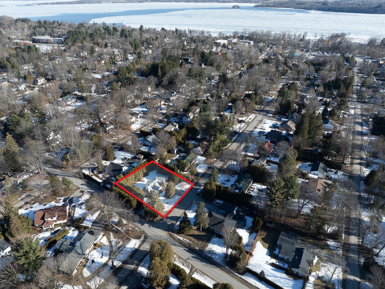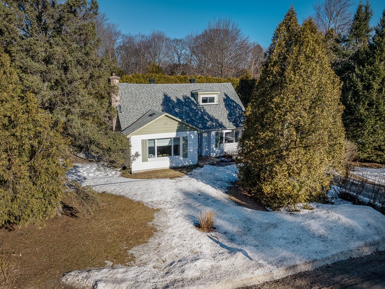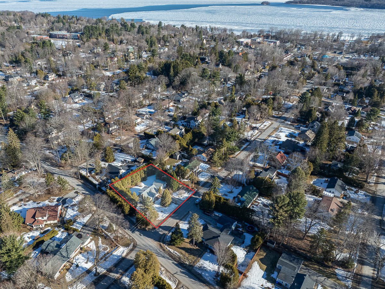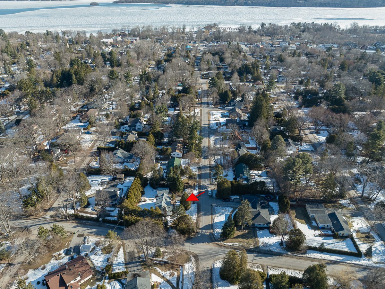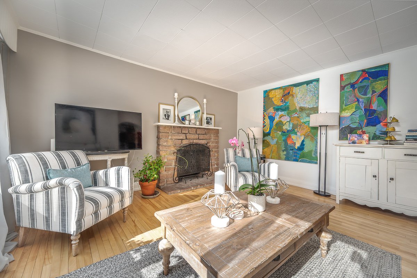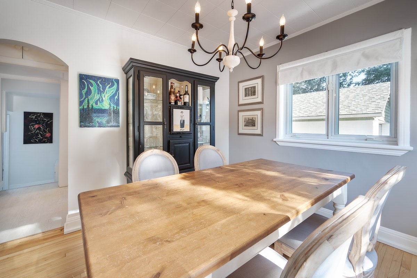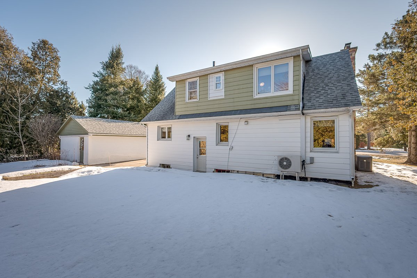- 3 Bedrooms
- 2 Bathrooms
- Calculators
- walkscore
Description
Quintessential Hudson charmer in the middle of the village.
Bright and charming 3 bedroom and 2 full bathrooms in
central village of Hudson. You have the convenience of one
bedroom and bath on the main floor.
This home is lovingly cared for, and ideal for couple,
small family, or single person.
Within walking distance to shops, restaurants, schools, and
Jack Layton waterfront park.
Many upgrades including recent new foundation and
Integrated generator.
Fireplace and chimney are sold As Is, Without Legal
Warranty at the Buyer's risk and peril.
Easy access to highways 20, 30, & 40, only 40 kms to PET
Inter'l airport and downtown Montréal.
Truly a delightful home, a pleasure to show. Come and have
a look!
Inclusions : Kenmore Fridge, GE 24" stove, LG dishwasher, Whirlpool washer, Maytag dryer, 22 KW Honeywell Generac Generator
Exclusions : All window blinds
| Liveable | N/A |
|---|---|
| Total Rooms | 11 |
| Bedrooms | 3 |
| Bathrooms | 2 |
| Powder Rooms | 0 |
| Year of construction | 1947 |
| Type | Two or more storey |
|---|---|
| Style | Detached |
| Dimensions | 8.75x11.17 M |
| Lot Size | 1279.2 MC |
| Energy cost | $ 2688 / year |
|---|---|
| Municipal Taxes (2025) | $ 3381 / year |
| School taxes (2024) | $ 232 / year |
| lot assessment | $ 209400 |
| building assessment | $ 314400 |
| total assessment | $ 523800 |
Room Details
| Room | Dimensions | Level | Flooring |
|---|---|---|---|
| Hallway | 8.10 x 4.7 P | Ground Floor | Linoleum |
| Living room | 18 x 14.9 P | Ground Floor | Wood |
| Dining room | 13 x 10 P | Ground Floor | Wood |
| Kitchen | 10.3 x 7.10 P | Ground Floor | Tiles |
| Hallway | 11.8 x 2.8 P | Ground Floor | Wood |
| Bedroom | 10.6 x 10.6 P | Ground Floor | Wood |
| Bathroom | 10.6 x 5.7 P | Ground Floor | Ceramic tiles |
| Hallway | 12.10 x 3 P | 2nd Floor | Wood |
| Primary bedroom | 16.2 x 13.4 P | 2nd Floor | Wood |
| Bedroom | 15 x 11.3 P | 2nd Floor | Wood |
| Bathroom | 7 x 5.10 P | 2nd Floor | Ceramic tiles |
| Storage | 32.8 x 24.10 P | Basement | Concrete |
Charateristics
| Landscaping | Land / Yard lined with hedges, Landscape, Land / Yard lined with hedges, Landscape, Land / Yard lined with hedges, Landscape, Land / Yard lined with hedges, Landscape, Land / Yard lined with hedges, Landscape |
|---|---|
| Cupboard | Wood, Wood, Wood, Wood, Wood |
| Heating system | Hot water, Electric baseboard units, Hot water, Electric baseboard units, Hot water, Electric baseboard units, Hot water, Electric baseboard units, Hot water, Electric baseboard units |
| Water supply | Municipality, Municipality, Municipality, Municipality, Municipality |
| Heating energy | Electricity, Electricity, Electricity, Electricity, Electricity |
| Foundation | Poured concrete, Concrete block, Poured concrete, Concrete block, Poured concrete, Concrete block, Poured concrete, Concrete block, Poured concrete, Concrete block |
| Hearth stove | Wood fireplace, Wood fireplace, Wood fireplace, Wood fireplace, Wood fireplace |
| Garage | Detached, Single width, Detached, Single width, Detached, Single width, Detached, Single width, Detached, Single width |
| Siding | Aluminum, Aluminum, Aluminum, Aluminum, Aluminum |
| Distinctive features | Street corner, Street corner, Street corner, Street corner, Street corner |
| Proximity | Highway, Golf, Park - green area, Elementary school, High school, Public transport, Bicycle path, Cross-country skiing, Daycare centre, Highway, Golf, Park - green area, Elementary school, High school, Public transport, Bicycle path, Cross-country skiing, Daycare centre, Highway, Golf, Park - green area, Elementary school, High school, Public transport, Bicycle path, Cross-country skiing, Daycare centre, Highway, Golf, Park - green area, Elementary school, High school, Public transport, Bicycle path, Cross-country skiing, Daycare centre, Highway, Golf, Park - green area, Elementary school, High school, Public transport, Bicycle path, Cross-country skiing, Daycare centre |
| Basement | 6 feet and over, Unfinished, 6 feet and over, Unfinished, 6 feet and over, Unfinished, 6 feet and over, Unfinished, 6 feet and over, Unfinished |
| Parking | Outdoor, Garage, Outdoor, Garage, Outdoor, Garage, Outdoor, Garage, Outdoor, Garage |
| Sewage system | Purification field, Septic tank, Purification field, Septic tank, Purification field, Septic tank, Purification field, Septic tank, Purification field, Septic tank |
| Roofing | Asphalt shingles, Asphalt shingles, Asphalt shingles, Asphalt shingles, Asphalt shingles |
| Topography | Flat, Flat, Flat, Flat, Flat |
| Zoning | Residential, Residential, Residential, Residential, Residential |
| Equipment available | Electric garage door, Wall-mounted heat pump, Private yard, Electric garage door, Wall-mounted heat pump, Private yard, Electric garage door, Wall-mounted heat pump, Private yard, Electric garage door, Wall-mounted heat pump, Private yard, Electric garage door, Wall-mounted heat pump, Private yard |
| Driveway | Asphalt, Asphalt, Asphalt, Asphalt, Asphalt |

