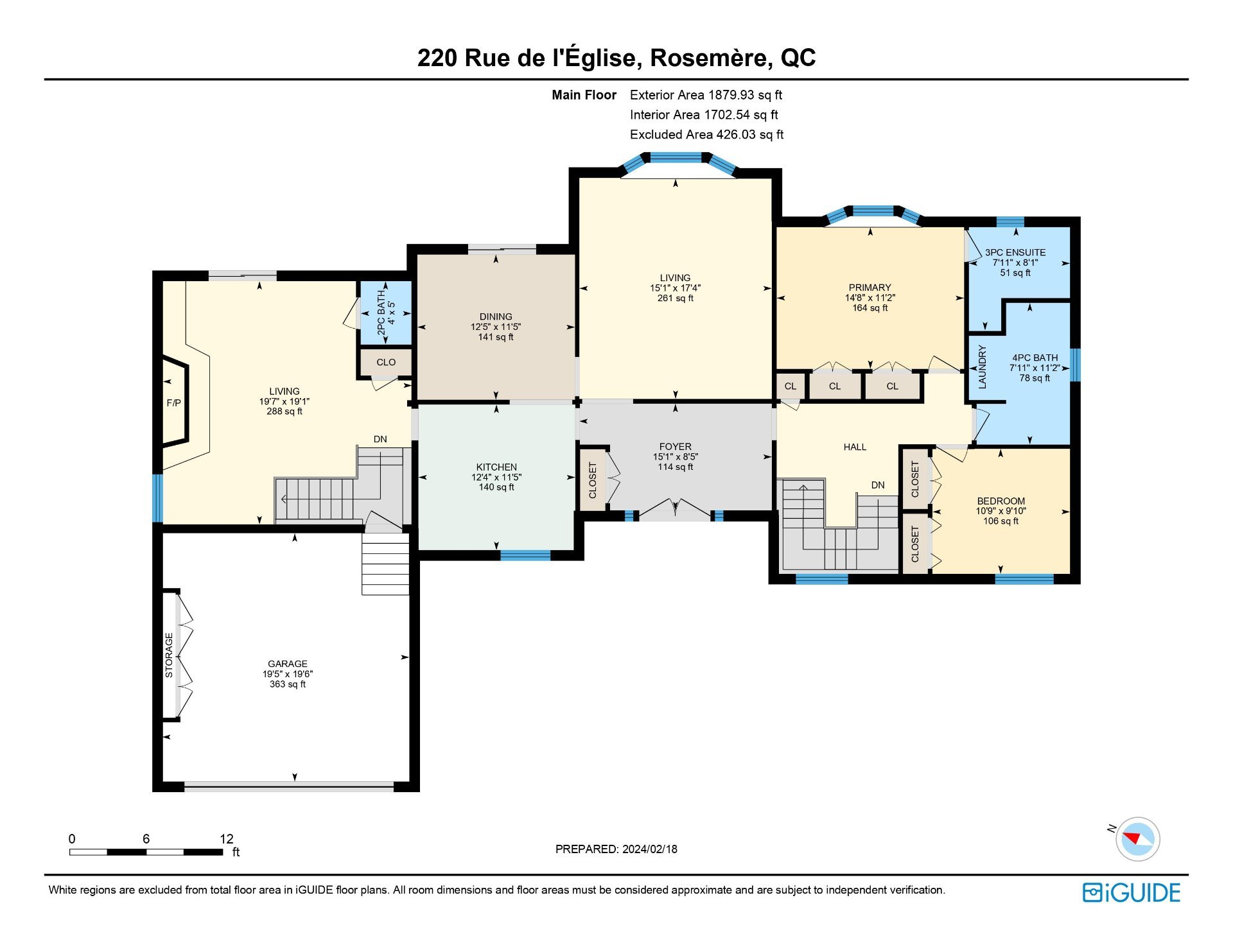- 4 Bedrooms
- 3 Bathrooms
- Video tour
- Calculators
- walkscore
Description
Sprawling 4 bedroom bungalow on quiet cul-de-sac with lots of charm. Lovingly maintained by the same owners for over 40 years. Large bay window in the living room and hardwood floors throughout most of the main level. Finished basement with two bedrooms, large play room and an abundance of storage. 38,000+ sqft lot. Close to all amenities , with easy access to autoroute 640 and Ch. de la Grande-Côte, parks, public transportation and schools. A must see in this highly sought after family neighbourhood!
Inclusions : Microwave, Dishwasher, Fridge, Stove, Washer, Dryer, Central Vacuum, Light Fixtures, Curtain rods and blinds, Pool table, Alarm System (not connected).
Exclusions : Shelving in garage
| Liveable | 1314 PC |
|---|---|
| Total Rooms | 16 |
| Bedrooms | 4 |
| Bathrooms | 3 |
| Powder Rooms | 1 |
| Year of construction | 1978 |
| Type | Bungalow |
|---|---|
| Style | Detached |
| Dimensions | 28x72 P |
| Lot Size | 38390 PC |
| Municipal Taxes (2024) | $ 4168 / year |
|---|---|
| School taxes (2023) | $ 579 / year |
| lot assessment | $ 443400 |
| building assessment | $ 465900 |
| total assessment | $ 909300 |
Room Details
| Room | Dimensions | Level | Flooring |
|---|---|---|---|
| Bathroom | 5 x 4 P | Ground Floor | Wood |
| Other | 8.1 x 7.11 P | Ground Floor | Ceramic tiles |
| Bathroom | 11.2 x 7.11 P | Ground Floor | Ceramic tiles |
| Bedroom | 9.10 x 10.9 P | Ground Floor | Wood |
| Dining room | 11.5 x 12.5 P | Ground Floor | Wood |
| Other | 8.5 x 15.1 P | Ground Floor | Ceramic tiles |
| Kitchen | 11.5 x 12.4 P | Ground Floor | Wood |
| Family room | 19.1 x 19.7 P | Ground Floor | Wood |
| Living room | 17.4 x 15.1 P | Ground Floor | Carpet |
| Primary bedroom | 11.2 x 14.8 P | Ground Floor | Wood |
| Bathroom | 10.11 x 6.7 P | Basement | Ceramic tiles |
| Bedroom | 12.7 x 12.7 P | Basement | Carpet |
| Bedroom | 10.10 x 15.3 P | Basement | Carpet |
| Playroom | 20 x 31.5 P | Basement | Ceramic tiles |
| Workshop | 17.6 x 16.6 P | Basement | Concrete |
| Storage | 2.11 x 6.7 P | Basement | Ceramic tiles |
Charateristics
| Cupboard | Wood, Wood, Wood, Wood, Wood |
|---|---|
| Heating system | Air circulation, Air circulation, Air circulation, Air circulation, Air circulation |
| Water supply | Municipality, Municipality, Municipality, Municipality, Municipality |
| Heating energy | Electricity, Electricity, Electricity, Electricity, Electricity |
| Equipment available | Central vacuum cleaner system installation, Electric garage door, Central air conditioning, Central heat pump, Central vacuum cleaner system installation, Electric garage door, Central air conditioning, Central heat pump, Central vacuum cleaner system installation, Electric garage door, Central air conditioning, Central heat pump, Central vacuum cleaner system installation, Electric garage door, Central air conditioning, Central heat pump, Central vacuum cleaner system installation, Electric garage door, Central air conditioning, Central heat pump |
| Foundation | Poured concrete, Poured concrete, Poured concrete, Poured concrete, Poured concrete |
| Hearth stove | Wood fireplace, Wood fireplace, Wood fireplace, Wood fireplace, Wood fireplace |
| Garage | Fitted, Single width, Fitted, Single width, Fitted, Single width, Fitted, Single width, Fitted, Single width |
| Distinctive features | Wooded lot: hardwood trees, Cul-de-sac, Wooded lot: hardwood trees, Cul-de-sac, Wooded lot: hardwood trees, Cul-de-sac, Wooded lot: hardwood trees, Cul-de-sac, Wooded lot: hardwood trees, Cul-de-sac |
| Proximity | Highway, Golf, Park - green area, Elementary school, Public transport, Highway, Golf, Park - green area, Elementary school, Public transport, Highway, Golf, Park - green area, Elementary school, Public transport, Highway, Golf, Park - green area, Elementary school, Public transport, Highway, Golf, Park - green area, Elementary school, Public transport |
| Bathroom / Washroom | Adjoining to primary bedroom, Adjoining to primary bedroom, Adjoining to primary bedroom, Adjoining to primary bedroom, Adjoining to primary bedroom |
| Basement | 6 feet and over, Finished basement, 6 feet and over, Finished basement, 6 feet and over, Finished basement, 6 feet and over, Finished basement, 6 feet and over, Finished basement |
| Parking | Outdoor, Garage, Outdoor, Garage, Outdoor, Garage, Outdoor, Garage, Outdoor, Garage |
| Sewage system | Municipal sewer, Municipal sewer, Municipal sewer, Municipal sewer, Municipal sewer |
| Roofing | Asphalt shingles, Asphalt shingles, Asphalt shingles, Asphalt shingles, Asphalt shingles |
| Topography | Flat, Flat, Flat, Flat, Flat |
| Zoning | Residential, Residential, Residential, Residential, Residential |
| Driveway | Asphalt, Asphalt, Asphalt, Asphalt, Asphalt |






