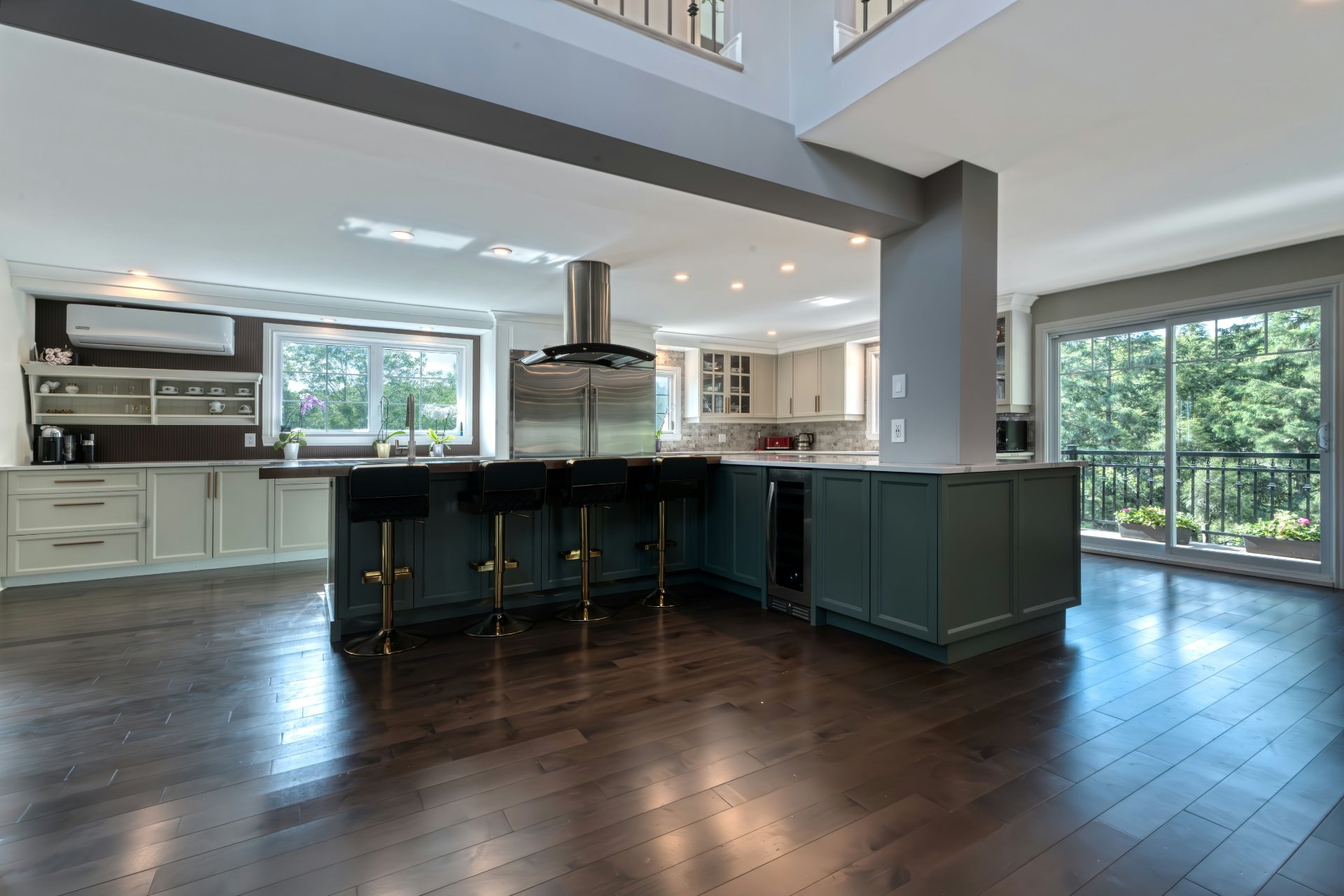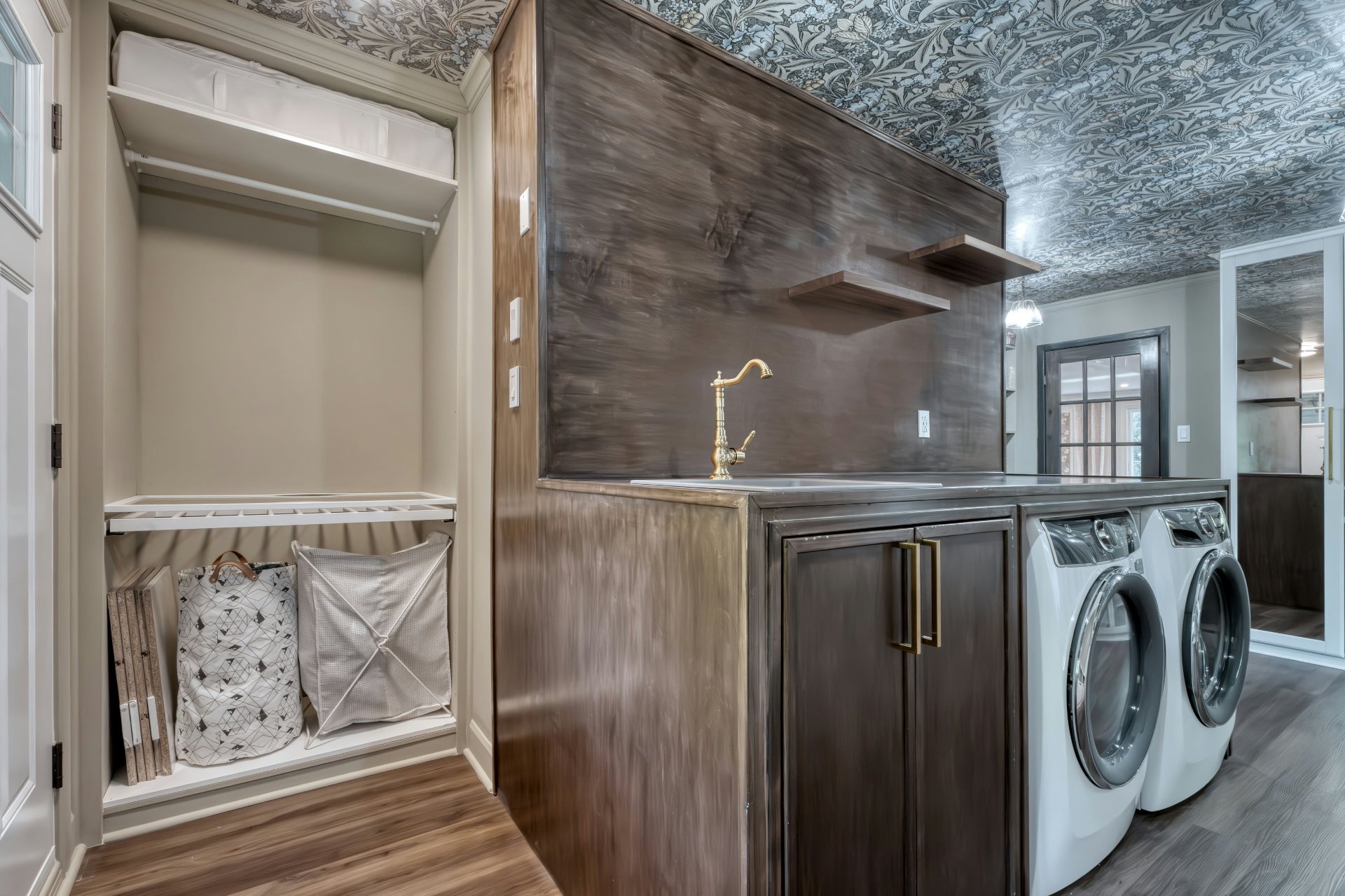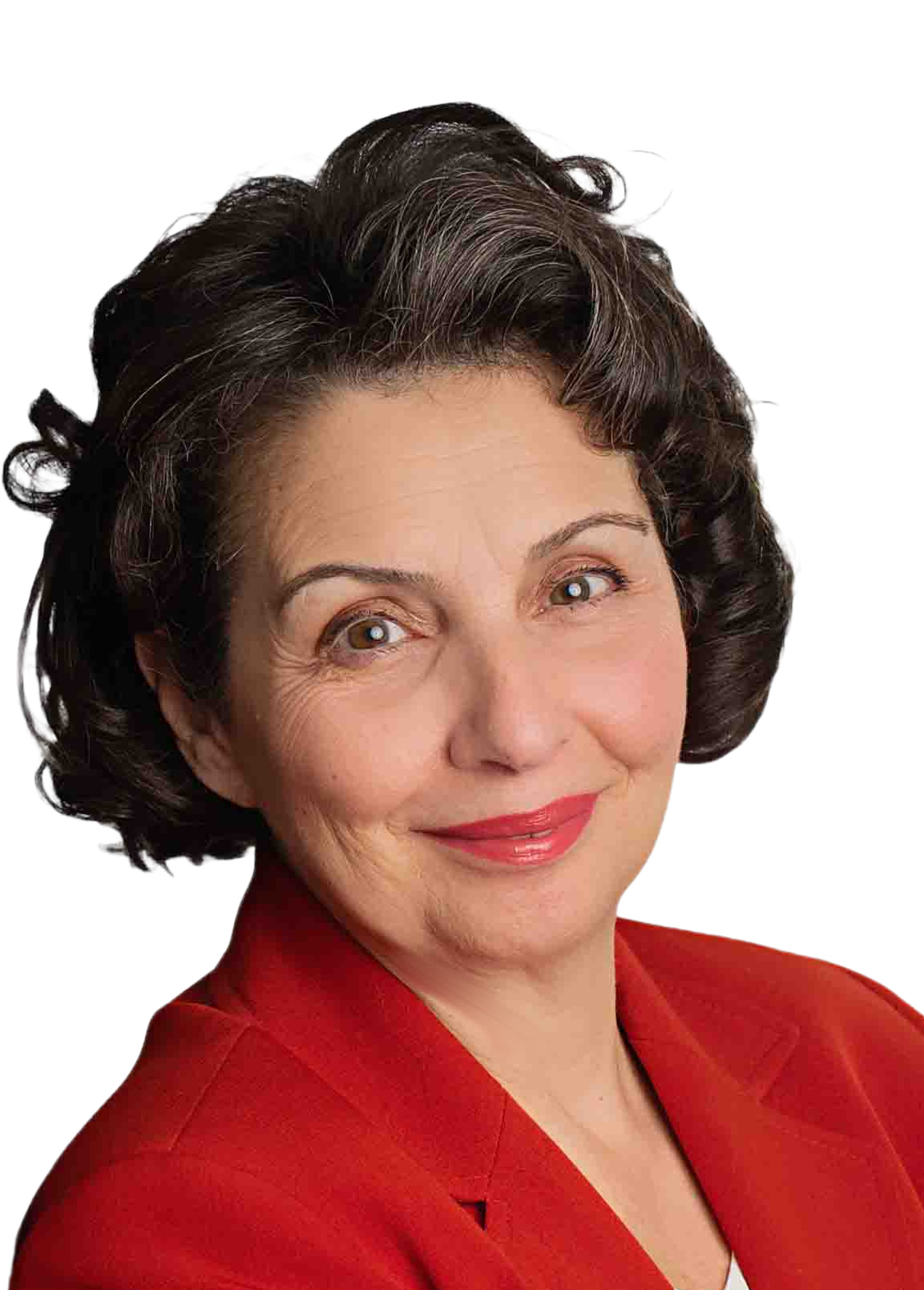901 Ch. des Hirondelles
Saint-Bruno-de-Montarville, Montérégie, J3V6E4Two or more storey | MLS: 27235991
- 4 Bedrooms
- 3 Bathrooms
- Video tour
- Calculators
- walkscore
Description
Magnificent, grand home features 4 bedrooms, 3 bathrooms & 2 powder rooms. With many recent renovations & improvements, this property combines comfort & originality, creating anyone's dream home. If you have been searching for a while in this prestigious area, then this house must be seen ! Surrounded by lush landscape, you will appreciate a stunning backyard, a beautiful inground salt-water pool, pergola & more. The vastness & welcoming appeal of both the inside and the outside of this property along with the newly-refurbished double garage & 10-car exterior parking is a great haven for entertaining & creating memorable moments.
-We invite you to view our aerial video to appreciate the
grandiosity & uniqueness of this property that sits on 2
lots.
-Surrounded by 24,000+ square feet of a manicured double
lot complete with installation of irrigation & security
camera system.
-The thoughtfully-designed backyard is an oasis of calm &
beauty and features a salt-water, heated inground pool.
-Indoors the home benefits from a multitude of oversized
windows from all sides. A fully-equipped large kitchen is
open to the main living area connected to a beautiful
solarium overlooking the backyard. A perfect space for
entertaining.
-A home with 4 bedrooms, 3 bathrooms and 2 powder rooms.
The primary bedroom features an electric fireplace, an
ultra-spacious ensuite with steam shower & walk-in closet.
A patio door opens to the wrap-around terrace/balcony, the
ideal place for your early morning coffee.
-The spacious family room includes an equipped gym area
(see inclusions)
-Many renovations and improvements have been made to the
property (see seller's declaration for details) including
many custom-designed closets and storage.
-All-round gorgeous exterior views throughout the year. You
can enjoy the most beautiful sunrises and sunsets.
-Located steps away from St Bruno's famed National Park
that offers many activities including cross-country skiing.
-The wood-burning stoves and the chimneys are sold without
any warranty with respect to their compliance with
applicable municipal regulations & insurance company
requirements.
Inclusions : Refrigerator (2022), stove (2-elements not working), dishwasher, washer-dryer (2022),wine refrigerator in kitchen, projection TV screen & speakers only in BMT, refrigerator in cold room, freezer in storage room, television in gym area, gym equipment(4 pcs),wood burning stoves, pool accessories, power generator (not functional needs servicing), hot water tank (2016), light fixtures, wall sconces in living room & dining room, curtains, blinds & rods.
Exclusions : Projector & amplifier for projection TV system in basement, light fixture in dining room.
| Liveable | N/A |
|---|---|
| Total Rooms | 10 |
| Bedrooms | 4 |
| Bathrooms | 3 |
| Powder Rooms | 2 |
| Year of construction | 1976 |
| Type | Two or more storey |
|---|---|
| Style | Detached |
| Dimensions | 14x16.32 M |
| Lot Size | 2270.8 MC |
| Municipal Taxes (2024) | $ 6176 / year |
|---|---|
| School taxes (2024) | $ 831 / year |
| lot assessment | $ 459300 |
| building assessment | $ 506700 |
| total assessment | $ 966000 |
Room Details
| Room | Dimensions | Level | Flooring |
|---|---|---|---|
| Kitchen | 25.8 x 16.7 P | Ground Floor | Wood |
| Living room | 22.8 x 22.4 P | Ground Floor | Wood |
| Dining room | 12.3 x 15.1 P | Ground Floor | Wood |
| Laundry room | 17.1 x 7.9 P | Ground Floor | Floating floor |
| Home office | 7.5 x 15.3 P | Ground Floor | Floating floor |
| Washroom | 3.8 x 6.8 P | Ground Floor | Tiles |
| Bathroom | 7.3 x 3.9 P | Ground Floor | Tiles |
| Solarium | 22.9 x 10.4 P | Ground Floor | Ceramic tiles |
| Hallway | 12.2 x 11.7 P | Ground Floor | Wood |
| Primary bedroom | 16.6 x 15.2 P | 2nd Floor | Wood |
| Bedroom | 11.9 x 13.3 P | 2nd Floor | Wood |
| Bedroom | 12.6 x 10.0 P | 2nd Floor | Wood |
| Bedroom | 13.2 x 11.9 P | 2nd Floor | Wood |
| Bathroom | 8.0 x 5.8 P | 2nd Floor | Tiles |
| Bathroom | 13.1 x 11.6 P | 2nd Floor | Tiles |
| Walk-in closet | 7.0 x 5.8 P | 2nd Floor | Tiles |
| Family room | 44.2 x 13.2 P | Basement | Floating floor |
| Washroom | 4.7 x 4.4 P | Basement | Tiles |
Charateristics
| Heating system | Space heating baseboards, Electric baseboard units |
|---|---|
| Water supply | Municipality |
| Heating energy | Electricity |
| Equipment available | Central vacuum cleaner system installation, Wall-mounted heat pump |
| Windows | PVC |
| Hearth stove | Other, Wood burning stove |
| Garage | Double width or more, Fitted |
| Pool | Heated, Inground |
| Bathroom / Washroom | Adjoining to primary bedroom, Other |
| Basement | 6 feet and over, Finished basement |
| Parking | Outdoor, Garage |
| Sewage system | Municipal sewer |
| Roofing | Asphalt shingles, Elastomer membrane |
| Zoning | Residential |
| Driveway | Asphalt |














































