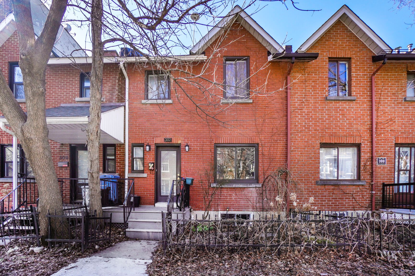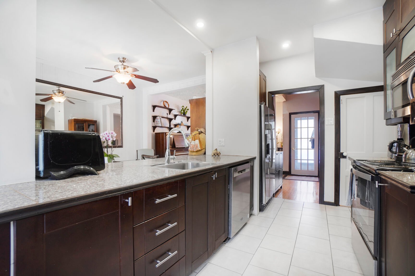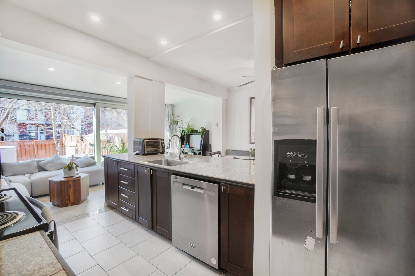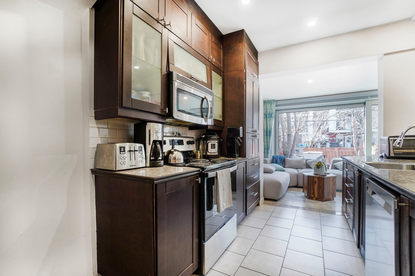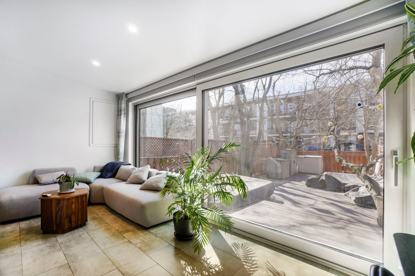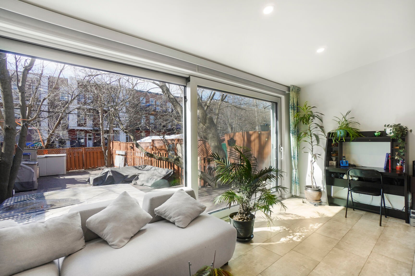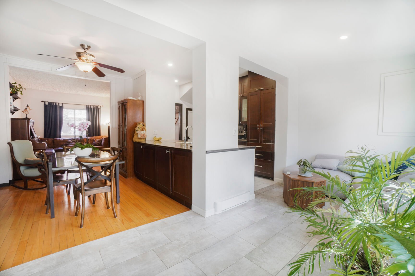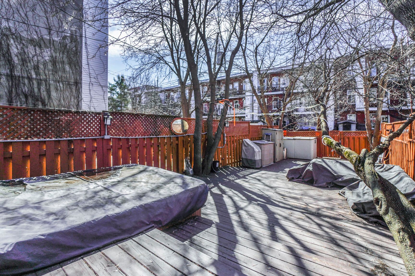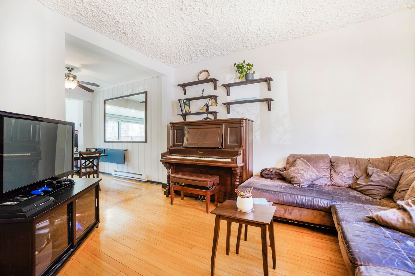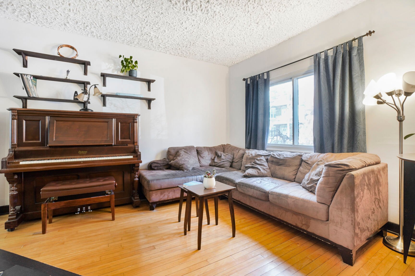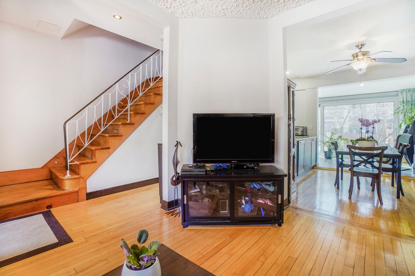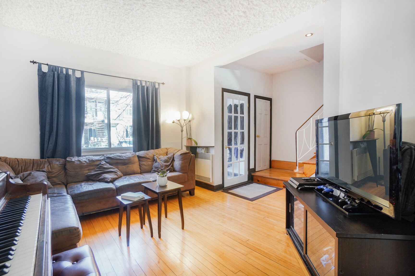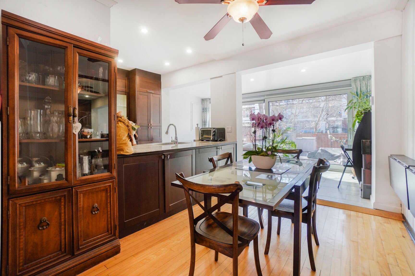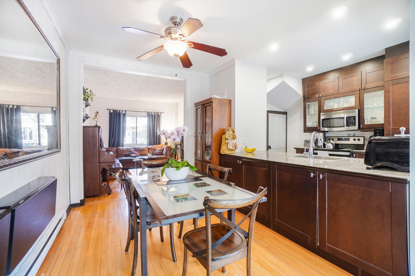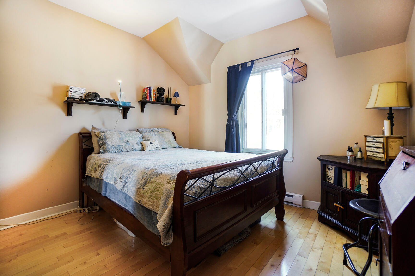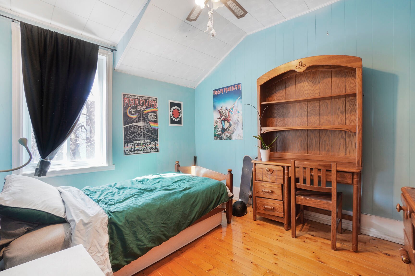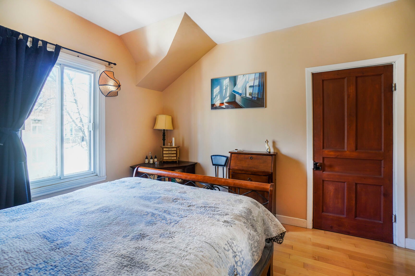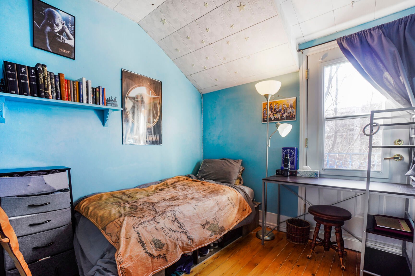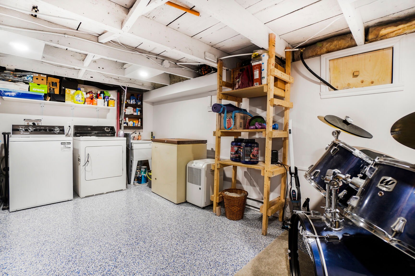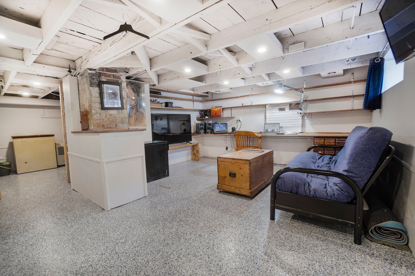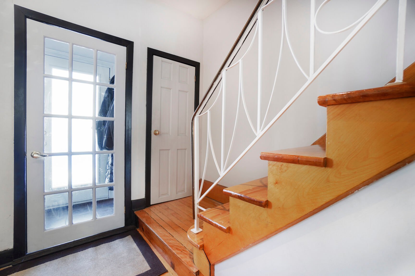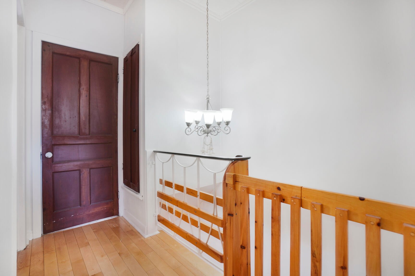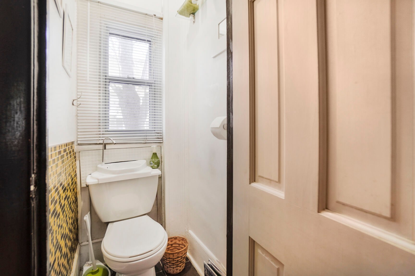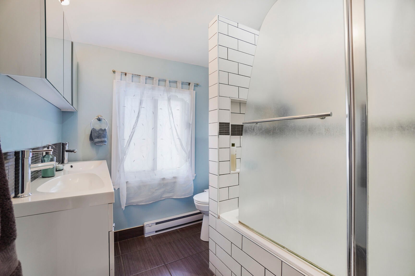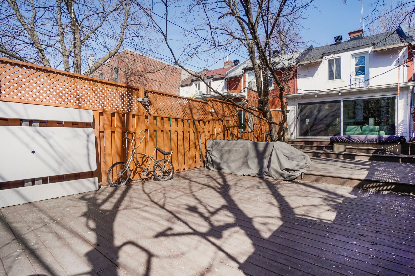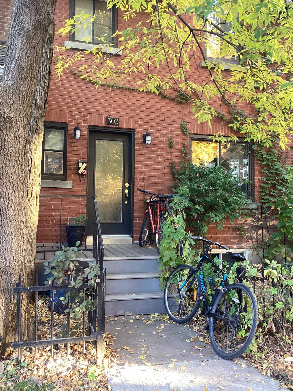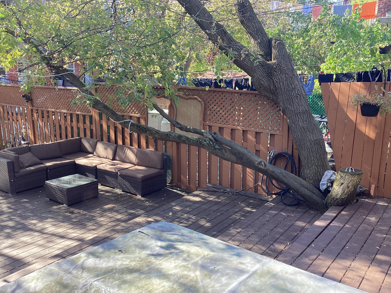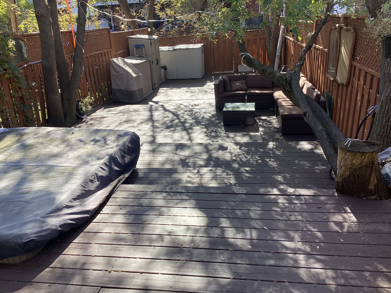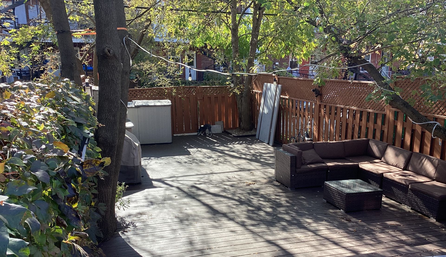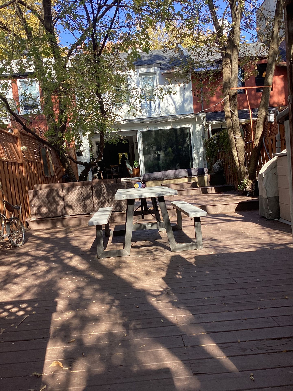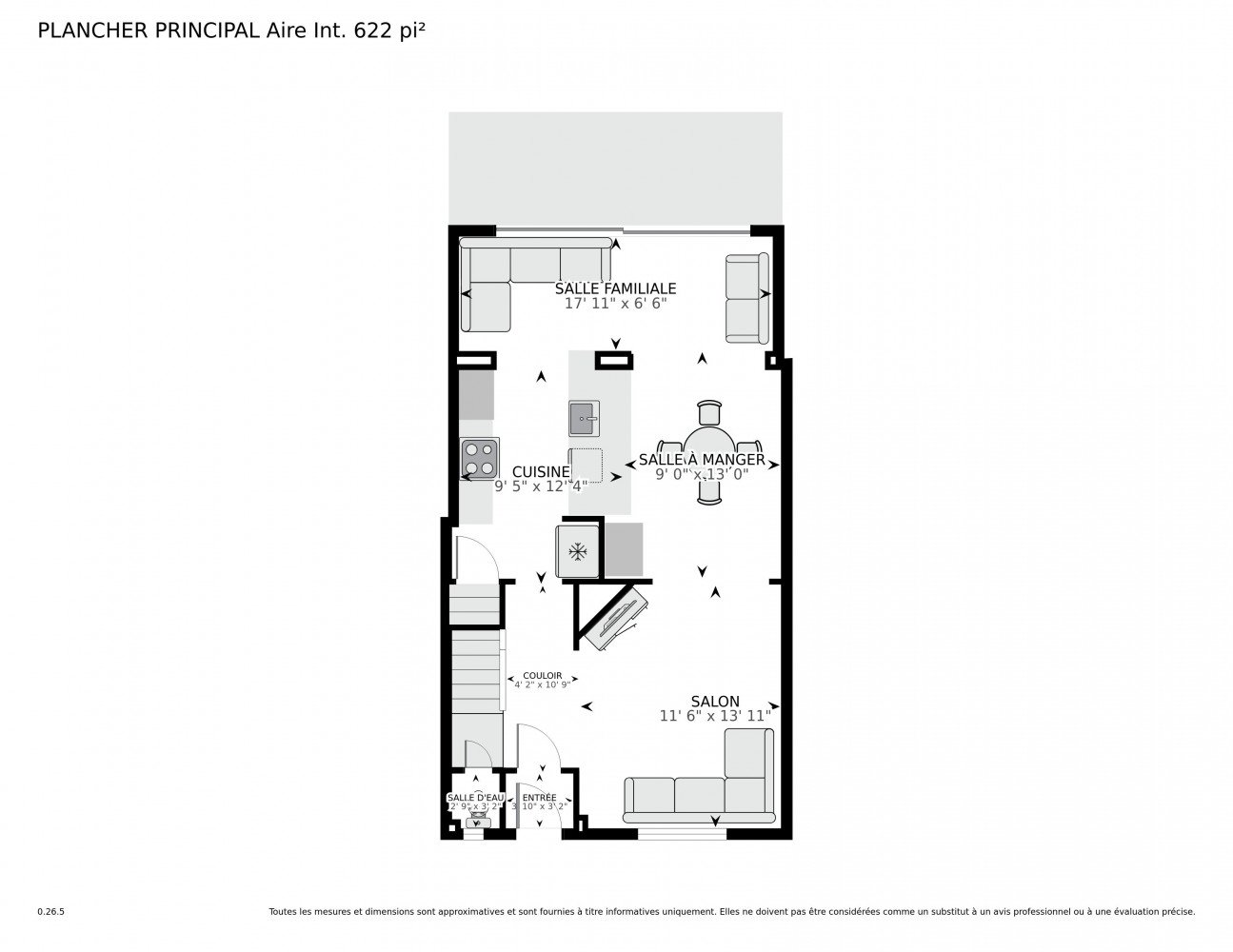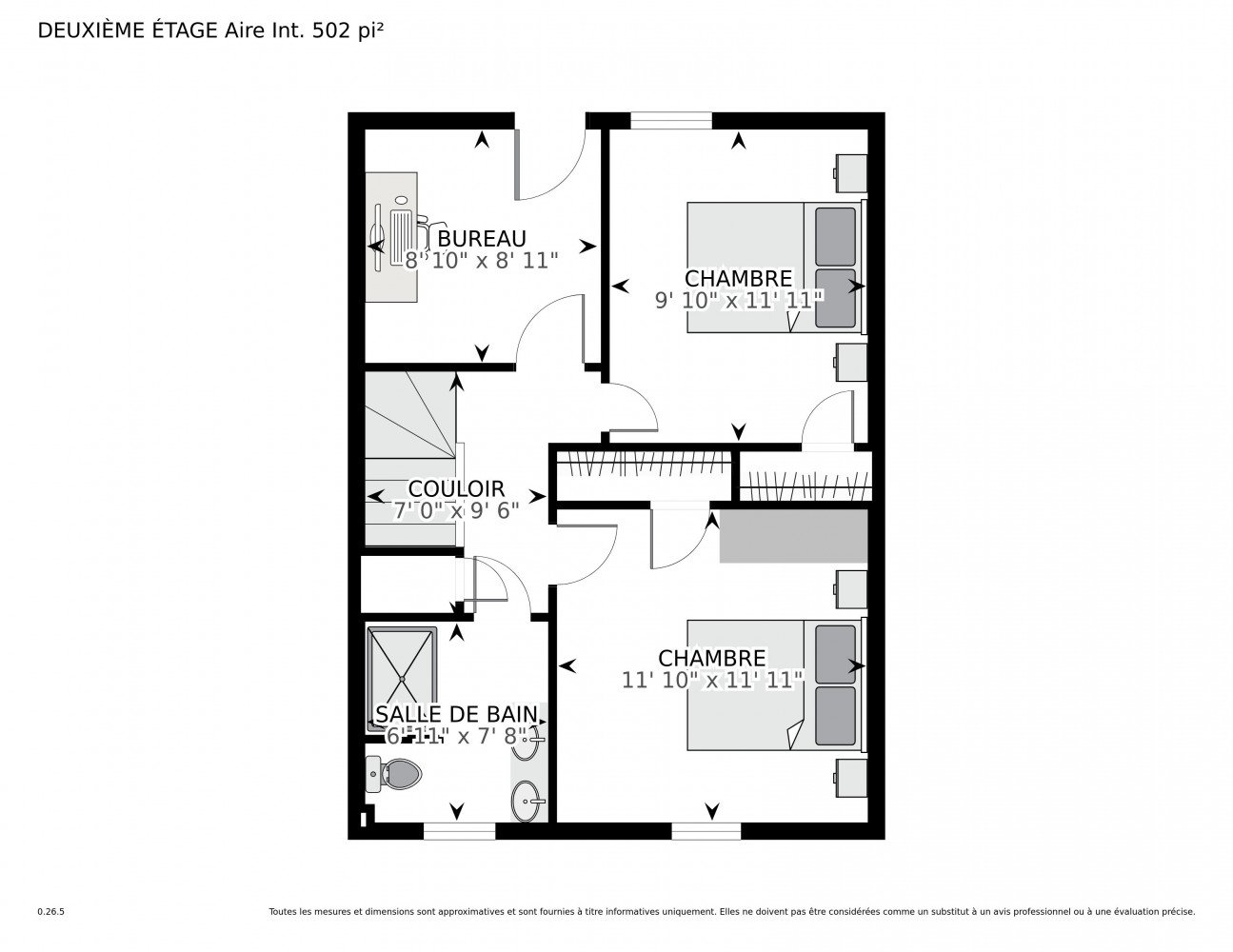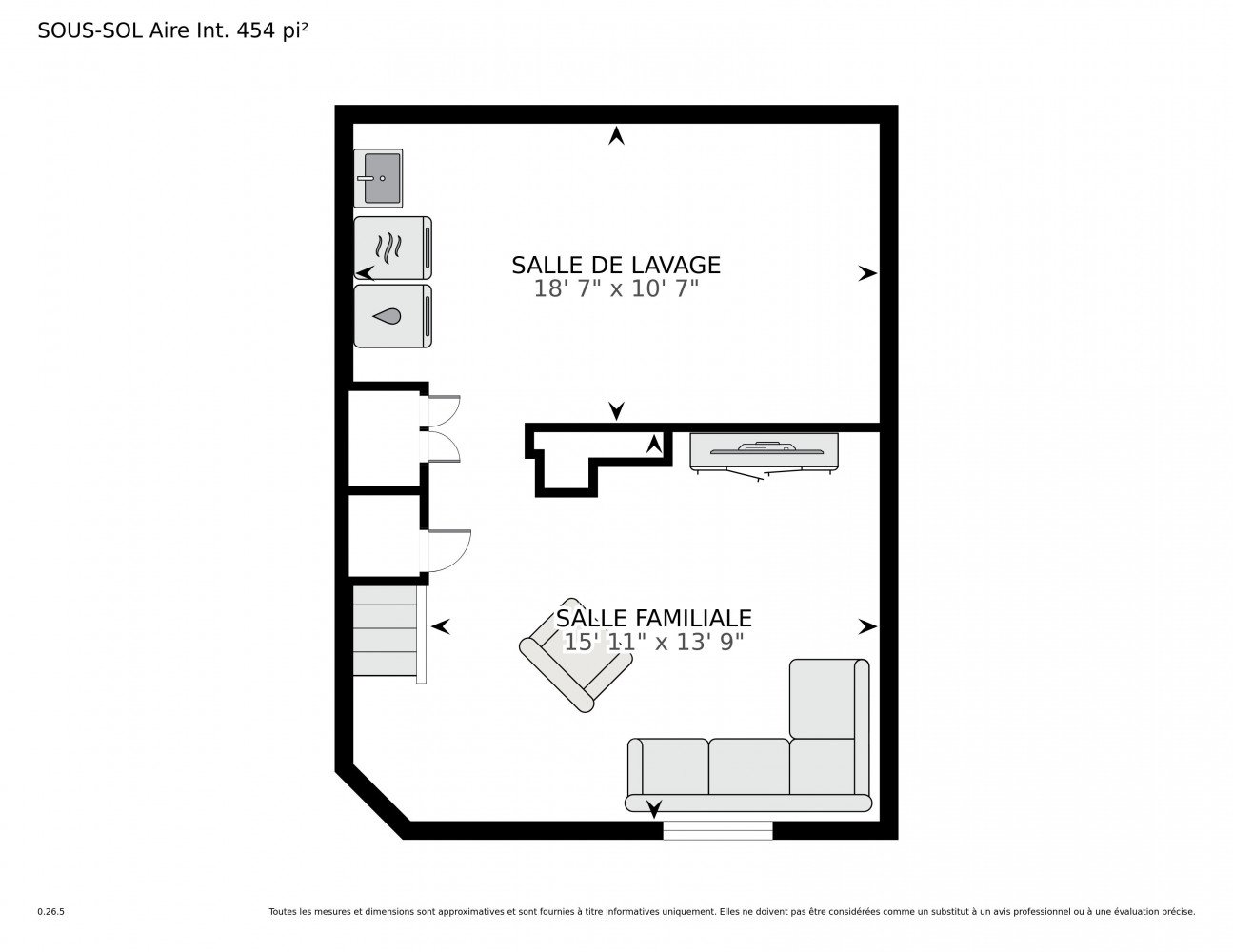- 3 Bedrooms
- 1 Bathrooms
- Video tour
- Calculators
- walkscore
Description
Nestled in the heart of Verdun, this sunlit townhouse offers the ultimate urban lifestyle. With a 94 Walk Score, everything is at your doorstep--Wellington Street, Verdun metro, schools, riverfront parks, and scenic cycling paths. The spacious yard with southwesterly exposure offers a verdant canopy for privacy. With alley access, the buyer could also make room for parking space. An extension with full-width patio doors creates seamless indoor-outdoor flow. Featuring three bedrooms, a full bath, a powder room, and a partially finished basement, this home blends comfort and convenience in one of Montreal's most dynamic neighborhoods.
Inclusions : Non-functional spa, non-functional microwave, dining room mirror.
Exclusions : N/A
| Liveable | N/A |
|---|---|
| Total Rooms | 11 |
| Bedrooms | 3 |
| Bathrooms | 1 |
| Powder Rooms | 1 |
| Year of construction | 1917 |
| Type | Two or more storey |
|---|---|
| Style | Attached |
| Lot Size | 162.9 MC |
| Municipal Taxes (2025) | $ 3809 / year |
|---|---|
| School taxes (2024) | $ 460 / year |
| lot assessment | $ 219900 |
| building assessment | $ 370700 |
| total assessment | $ 590600 |
Room Details
| Room | Dimensions | Level | Flooring |
|---|---|---|---|
| Living room | 13.11 x 11.6 P | Ground Floor | Wood |
| Family room | 17.11 x 6.6 P | Ground Floor | Ceramic tiles |
| Dining room | 13.0 x 9.0 P | Ground Floor | Wood |
| Kitchen | 12.4 x 9.5 P | Ground Floor | Ceramic tiles |
| Washroom | 3.2 x 2.9 P | Ground Floor | Ceramic tiles |
| Primary bedroom | 11.11 x 11.10 P | 2nd Floor | Wood |
| Bedroom | 11.11 x 9.10 P | 2nd Floor | Wood |
| Bedroom | 8.11 x 8.10 P | 2nd Floor | Wood |
| Bathroom | 7.8 x 6.11 P | 2nd Floor | Ceramic tiles |
| Family room | 15.11 x 13.9 P | Basement | Other |
| Laundry room | 18.7 x 10.7 P | Basement | Other |
Charateristics
| Heating system | Space heating baseboards, Electric baseboard units, Space heating baseboards, Electric baseboard units, Space heating baseboards, Electric baseboard units, Space heating baseboards, Electric baseboard units, Space heating baseboards, Electric baseboard units |
|---|---|
| Water supply | Municipality, Municipality, Municipality, Municipality, Municipality |
| Heating energy | Electricity, Electricity, Electricity, Electricity, Electricity |
| Foundation | Poured concrete, Poured concrete, Poured concrete, Poured concrete, Poured concrete |
| Proximity | Highway, Hospital, Park - green area, Elementary school, High school, Public transport, Bicycle path, Cross-country skiing, Daycare centre, Highway, Hospital, Park - green area, Elementary school, High school, Public transport, Bicycle path, Cross-country skiing, Daycare centre, Highway, Hospital, Park - green area, Elementary school, High school, Public transport, Bicycle path, Cross-country skiing, Daycare centre, Highway, Hospital, Park - green area, Elementary school, High school, Public transport, Bicycle path, Cross-country skiing, Daycare centre, Highway, Hospital, Park - green area, Elementary school, High school, Public transport, Bicycle path, Cross-country skiing, Daycare centre |
| Basement | Partially finished, Partially finished, Partially finished, Partially finished, Partially finished |
| Sewage system | Municipal sewer, Municipal sewer, Municipal sewer, Municipal sewer, Municipal sewer |
| Zoning | Residential, Residential, Residential, Residential, Residential |

