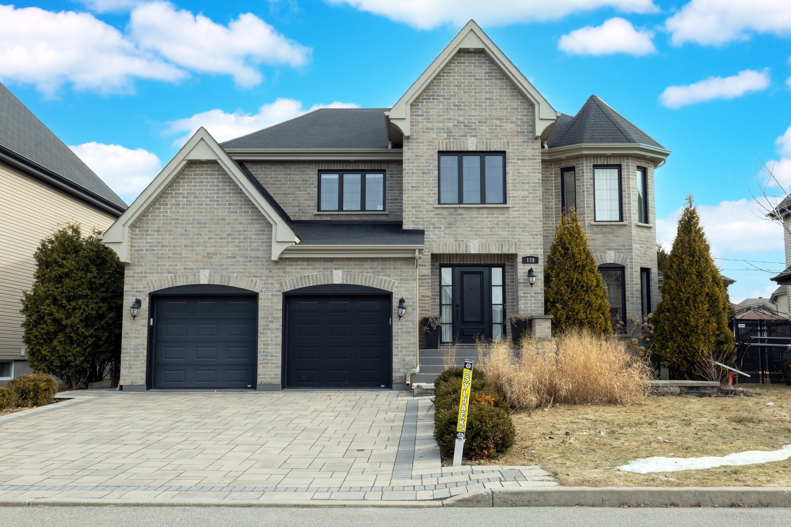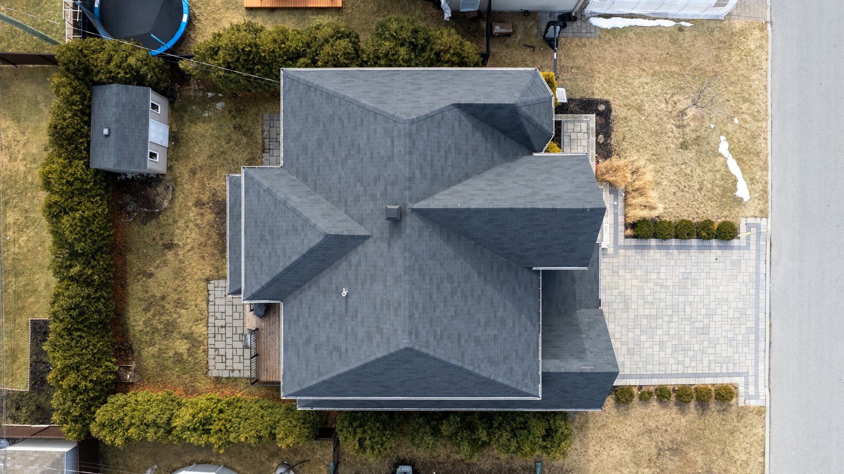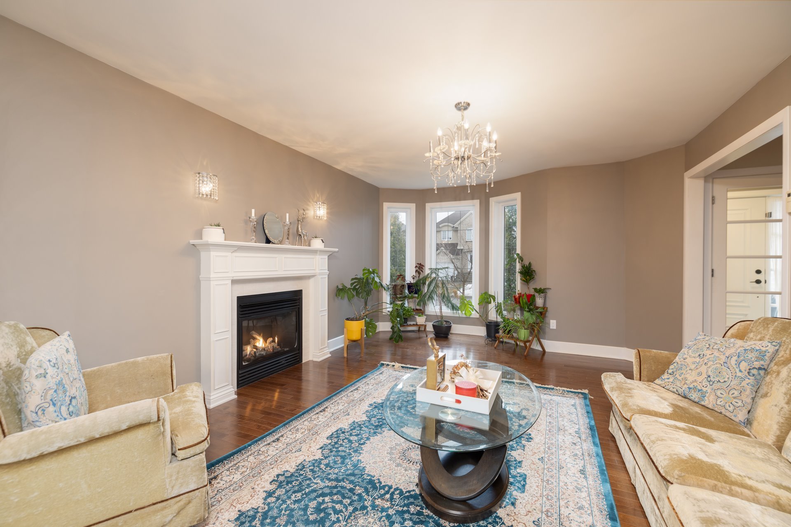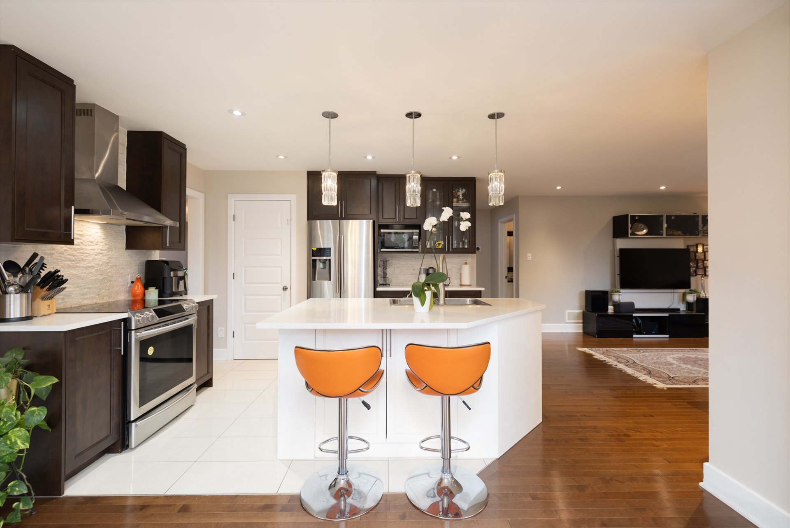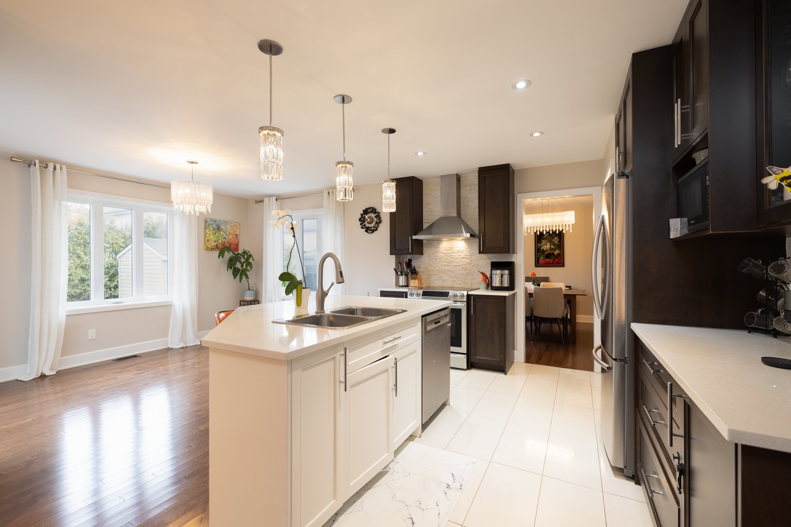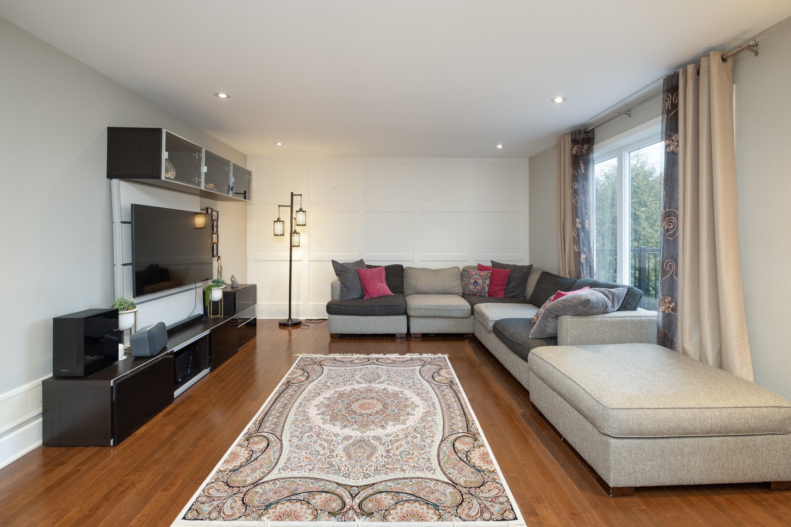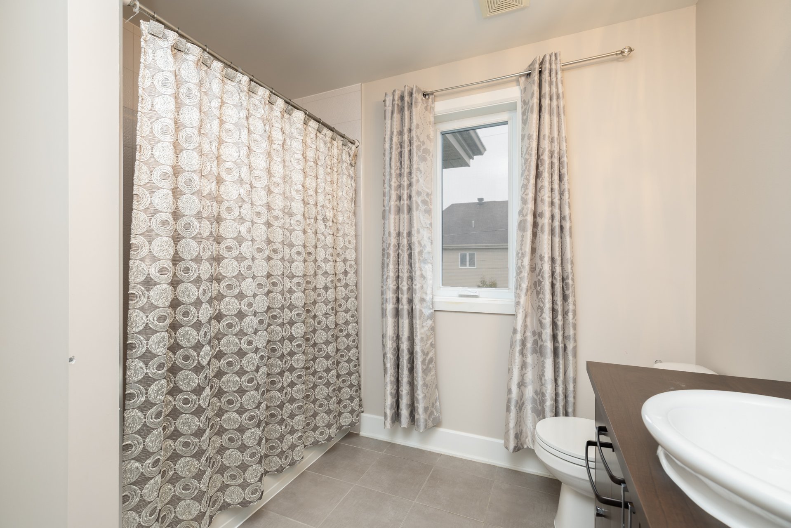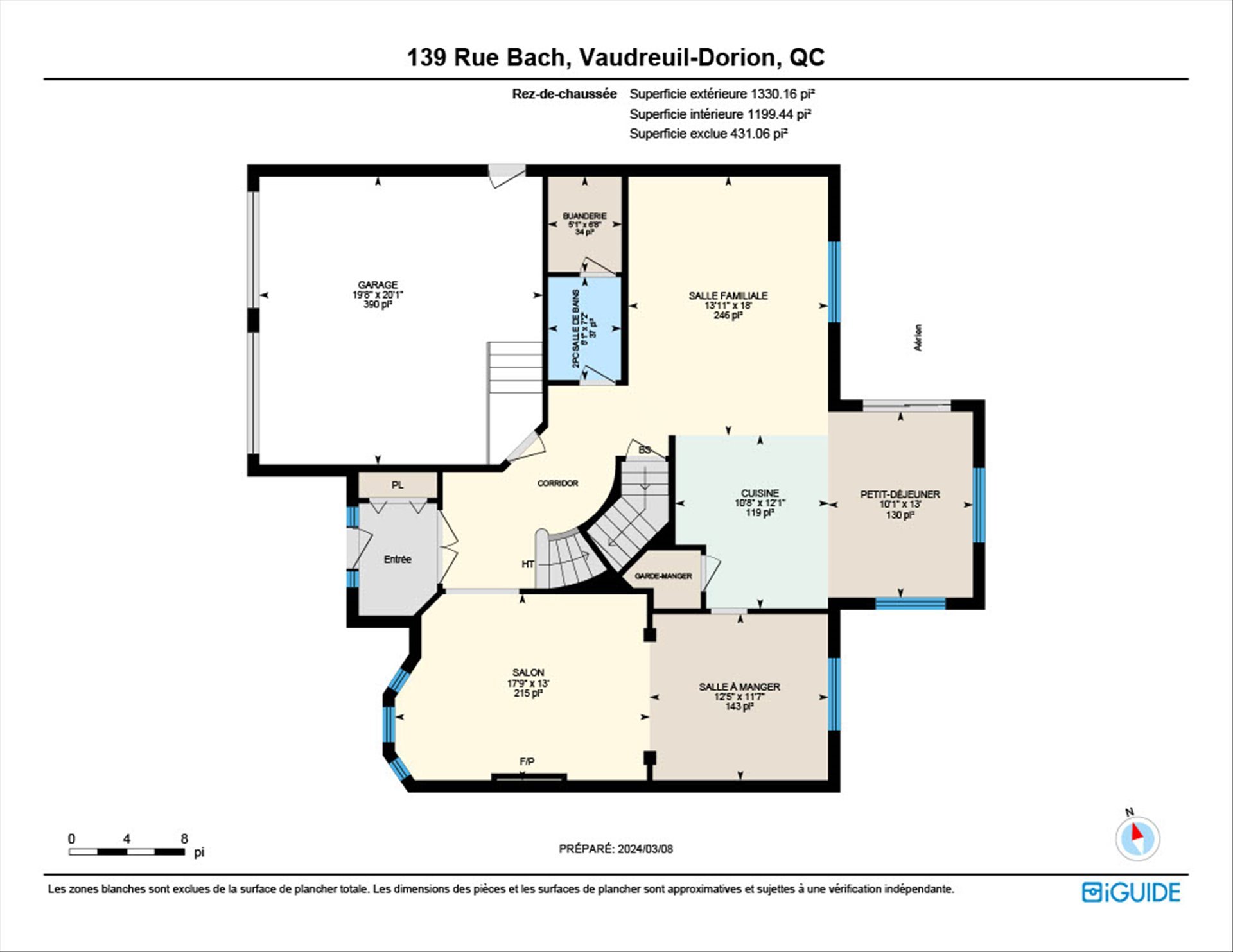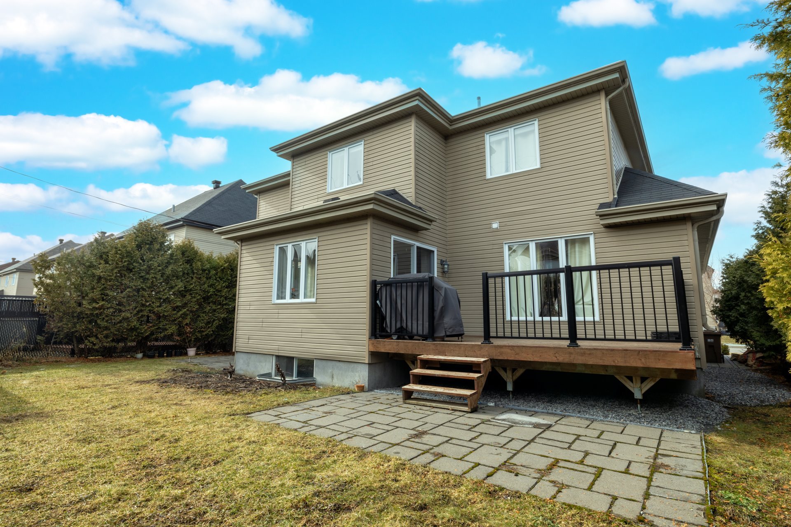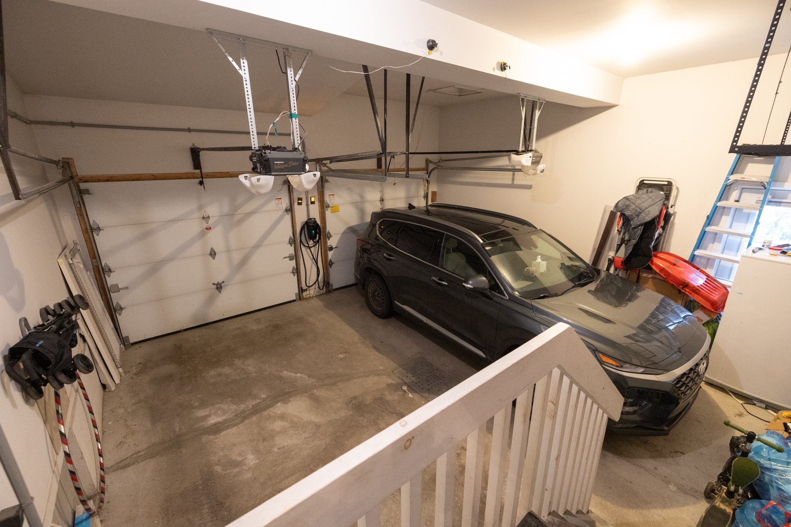- 5 Bedrooms
- 3 Bathrooms
- Video tour
- Calculators
- walkscore
Description
Superb property located in Vaudreuil-Dorion, it offers five bedrooms, three bathrooms, one powder room, good-sized rooms, a ground floor with a living room and a family room, a dining room + a dining area, a kitchen with a central island, a fully finished basement, gas fireplace, central heat pump, fenced yard with shed, double garage and located close to all services. Call me for a visit.
GROUND FLOOR:
Closed entrance hall with wardrobe and ceramic floor.
A warm living room opens onto the dining room. It has
beautiful light thanks to its generous windows and its high
ceiling, which gives the room an effect of grandeur. The
floor is wooden.
Friendly dining room, open to the living room, beautiful
natural light, wooden floor.
The dining area with its bay window for an abundance of
light and its patio door giving access to the backyard,
A bathroom completes the ground floor.
FLOOR:
A magnificent wooden staircase will give you access to the
upper floor.
Spacious master bedroom with one walk-in closet and
adjoining bathroom, wood floor.
Adjoining bathroom, large independent shower, beautiful
light thanks to its generous windows, heated ceramic floor.
The secondary bedrooms are all of a good size with a
wardrobe and beautiful natural light and wooden floors.
BASEMENT:
The bedroom has a family room, which is ideal for guests or
teenagers.
It's your choice for a large office or family room or
perhaps converted into a bedroom.
Bathroom with independent shower and ceramic floor.
Property is located near all services, call me for a visit!
Inclusions : Stove, dishwasher and light fixtures.
Exclusions : Refrigerator, Washer, Dryer, Tesla Charger in the garage, vendor's furniture, propane tank (rental)and curtains.
| Liveable | N/A |
|---|---|
| Total Rooms | 17 |
| Bedrooms | 5 |
| Bathrooms | 3 |
| Powder Rooms | 1 |
| Year of construction | 2012 |
| Type | Two or more storey |
|---|---|
| Style | Detached |
| Dimensions | 40x40 P |
| Lot Size | 6006 PC |
| Municipal Taxes (2024) | $ 5661 / year |
|---|---|
| School taxes (2023) | $ 615 / year |
| lot assessment | $ 207600 |
| building assessment | $ 487700 |
| total assessment | $ 695300 |
Room Details
| Room | Dimensions | Level | Flooring |
|---|---|---|---|
| Living room | 13 x 17.7 P | Ground Floor | |
| Dining room | 11.6 x 12.4 P | Ground Floor | |
| Dinette | 13 x 10.1 P | Ground Floor | |
| Family room | 18 x 13.9 P | Ground Floor | |
| Kitchen | 12.1 x 10.6 P | Ground Floor | |
| Washroom | 7.2 x 5.1 P | Ground Floor | |
| Laundry room | 6.7 x 5.1 P | Ground Floor | |
| Primary bedroom | 14.9 x 20.9 P | 2nd Floor | |
| Bathroom | 11.1 x 14.1 P | 2nd Floor | |
| Bedroom | 12.9 x 10.9 P | 2nd Floor | |
| Bedroom | 10.6 x 12.7 P | 2nd Floor | |
| Bedroom | 15 x 12.5 P | 2nd Floor | |
| Bathroom | 8.7 x 9.8 P | 2nd Floor | |
| Bedroom | 11.7 x 14.8 P | Basement | |
| Family room | 16.6 x 27.9 P | Basement | |
| Playroom | 18.9 x 18.2 P | Basement | |
| Bathroom | 5.8 x 7.7 P | Basement |
Charateristics
| Driveway | Plain paving stone |
|---|---|
| Heating system | Air circulation |
| Water supply | Municipality |
| Heating energy | Electricity |
| Windows | PVC |
| Foundation | Poured concrete |
| Hearth stove | Gaz fireplace |
| Garage | Attached, Heated, Double width or more |
| Bathroom / Washroom | Adjoining to primary bedroom |
| Basement | 6 feet and over, Finished basement |
| Parking | Outdoor, Garage |
| Sewage system | Municipal sewer |
| Roofing | Asphalt shingles |
| Zoning | Residential |

