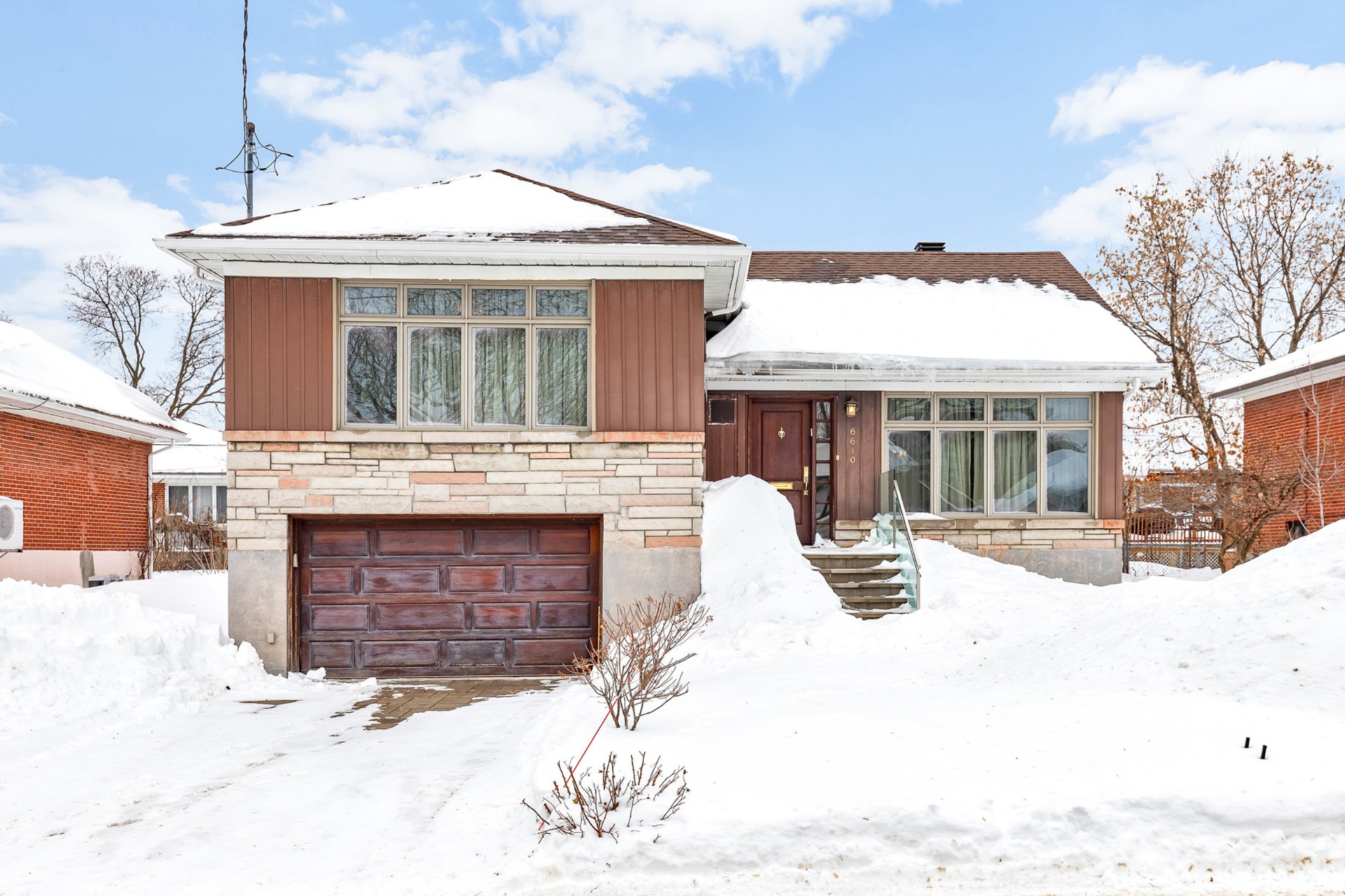- 3 Bedrooms
- 2 Bathrooms
- Calculators
- 62 walkscore
Description
This well-maintained detached home features 3 bedrooms, 2.5 bathrooms, and is located in a sought-after neighborhood near parks, schools, and transportation. Updates include a new French drain, paved uni driveway, and concrete front and rear balconies with glass railings. Enjoy a spacious yard perfect for outdoor activities. A rare find in this prime location!
Stunning 3-Bedroom, 2.5-Bathroom Detached Home in Cote St.
Luc
This beautifully maintained detached home in the heart of
Cote St. Luc offers 3 spacious bedrooms and 2.5 bathrooms,
perfect for comfortable family living. Situated in a
sought-after area, the home is just steps away from parks,
schools, and public transportation.
The top floor features 3 bedrooms and a full bathroom. The
main floor boasts a bright, open-concept living and dining
area with patio doors leading to a newly installed concrete
balcony with sleek glass railings, ideal for outdoor
enjoyment. The large kitchen also opens to the balcony,
perfect for seamless entertaining. A renovated powder room
completes this level.
The lower level offers a spacious family room with direct
access to the garage, featuring a wider garage door for
added convenience. The expansive basement includes an
oversized playroom with plenty of storage and a fully
renovated bathroom.
Over the years, several major updates have been made to
ensure comfort and functionality, including a new French
drain, central air conditioning, recessed lighting, and a
wider garage door. Additional upgrades include new windows
on most of the house, redone eavestroughs, and a paved uni
driveway. With concrete front and rear balconies, and a
generous yard, this home offers both style and practicality
in a prime location.
Inclusions : Fridge, Stove, Dishwasher, Washer, Dryer, Light fixtures
Exclusions : N/A
| Liveable | N/A |
|---|---|
| Total Rooms | 3 |
| Bedrooms | 3 |
| Bathrooms | 2 |
| Powder Rooms | 1 |
| Year of construction | 1955 |
| Type | Split-level |
|---|---|
| Style | Detached |
| Dimensions | 12.54x11.6 M |
| Lot Size | 474.9 MC |
| Municipal Taxes (2025) | $ 6422 / year |
|---|---|
| School taxes (2024) | $ 603 / year |
| lot assessment | $ 410800 |
| building assessment | $ 346200 |
| total assessment | $ 757000 |
Room Details
| Room | Dimensions | Level | Flooring |
|---|---|---|---|
| Primary bedroom | 14.1 x 14.1 P | 2nd Floor | Wood |
| Bedroom | 11.11 x 10.6 P | 2nd Floor | Wood |
| Bedroom | 10.6 x 8.7 P | 2nd Floor | Wood |
| Bathroom | 4.10 x 6.11 P | 2nd Floor | Ceramic tiles |
| Living room | 11.11 x 15.11 P | Ground Floor | Wood |
| Dining room | 11.11 x 15.11 P | Ground Floor | Wood |
| Kitchen | 15.7 x 9.8 P | Ground Floor | Linoleum |
| Washroom | 3.10 x 4.11 P | Ground Floor | Ceramic tiles |
| Family room | 18.9 x 13.7 P | Basement | Parquetry |
| Playroom | 22.6 x 15.11 P | Parquetry | |
| Bathroom | 5.0 x 11.7 P | Ceramic tiles | |
| Den | 11.6 x 8.5 P | Parquetry |
Charateristics
| Driveway | Plain paving stone, Plain paving stone, Plain paving stone, Plain paving stone, Plain paving stone |
|---|---|
| Heating system | Air circulation, Air circulation, Air circulation, Air circulation, Air circulation |
| Water supply | Municipality, Municipality, Municipality, Municipality, Municipality |
| Heating energy | Electricity, Electricity, Electricity, Electricity, Electricity |
| Equipment available | Alarm system, Electric garage door, Central air conditioning, Central heat pump, Private yard, Private balcony, Alarm system, Electric garage door, Central air conditioning, Central heat pump, Private yard, Private balcony, Alarm system, Electric garage door, Central air conditioning, Central heat pump, Private yard, Private balcony, Alarm system, Electric garage door, Central air conditioning, Central heat pump, Private yard, Private balcony, Alarm system, Electric garage door, Central air conditioning, Central heat pump, Private yard, Private balcony |
| Garage | Fitted, Single width, Fitted, Single width, Fitted, Single width, Fitted, Single width, Fitted, Single width |
| Siding | Concrete, Stone, Concrete, Stone, Concrete, Stone, Concrete, Stone, Concrete, Stone |
| Proximity | Golf, Park - green area, Elementary school, High school, Public transport, Bicycle path, Daycare centre, Golf, Park - green area, Elementary school, High school, Public transport, Bicycle path, Daycare centre, Golf, Park - green area, Elementary school, High school, Public transport, Bicycle path, Daycare centre, Golf, Park - green area, Elementary school, High school, Public transport, Bicycle path, Daycare centre, Golf, Park - green area, Elementary school, High school, Public transport, Bicycle path, Daycare centre |
| Basement | 6 feet and over, Finished basement, 6 feet and over, Finished basement, 6 feet and over, Finished basement, 6 feet and over, Finished basement, 6 feet and over, Finished basement |
| Parking | Outdoor, Garage, Outdoor, Garage, Outdoor, Garage, Outdoor, Garage, Outdoor, Garage |
| Sewage system | Municipal sewer, Municipal sewer, Municipal sewer, Municipal sewer, Municipal sewer |
| Roofing | Asphalt shingles, Asphalt shingles, Asphalt shingles, Asphalt shingles, Asphalt shingles |
| Zoning | Residential, Residential, Residential, Residential, Residential |


