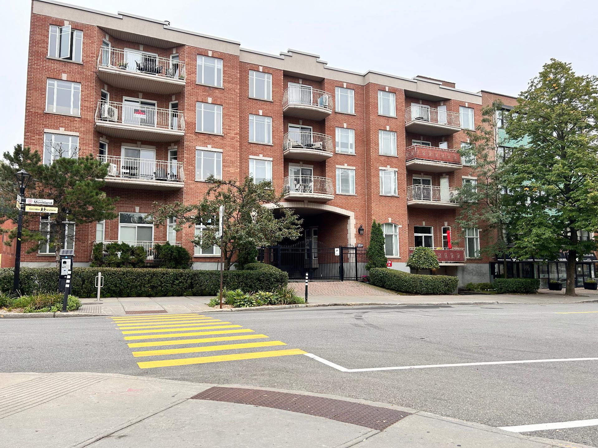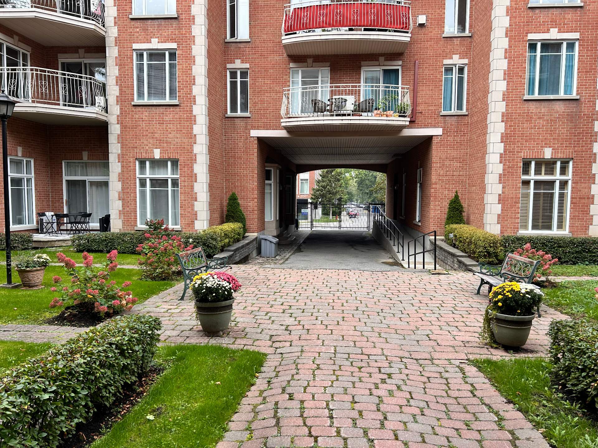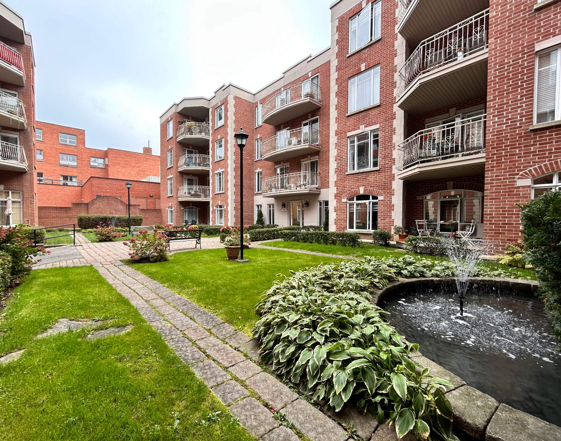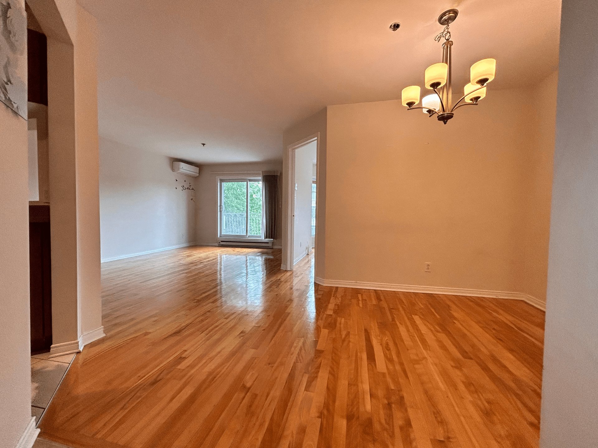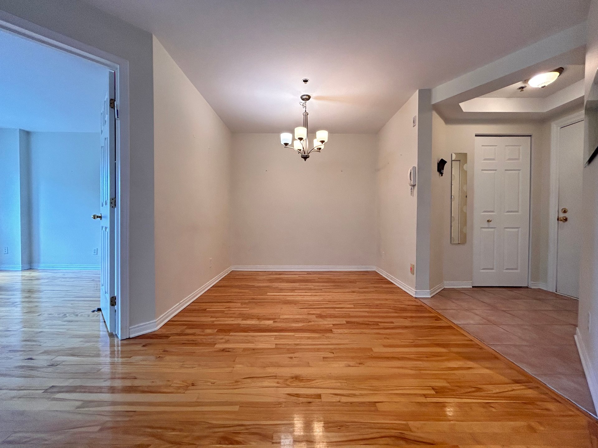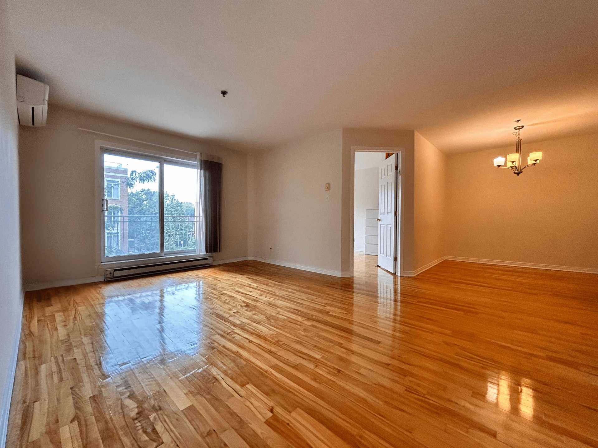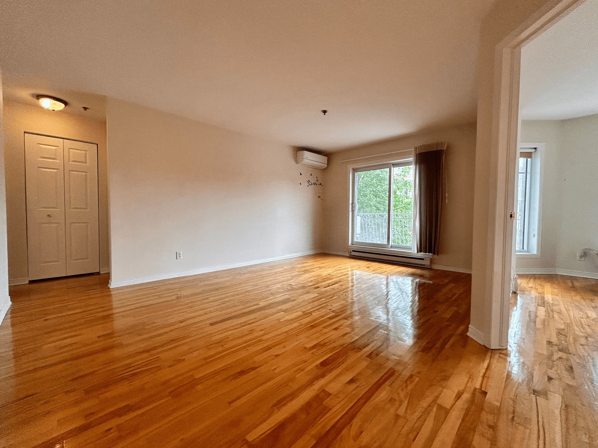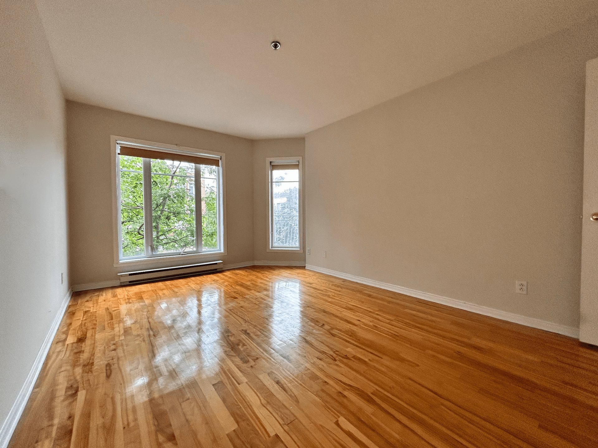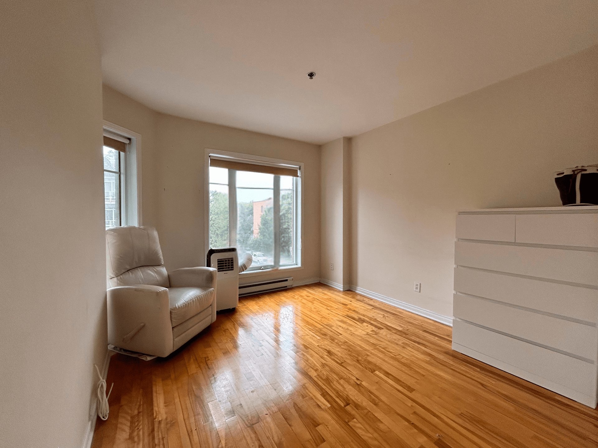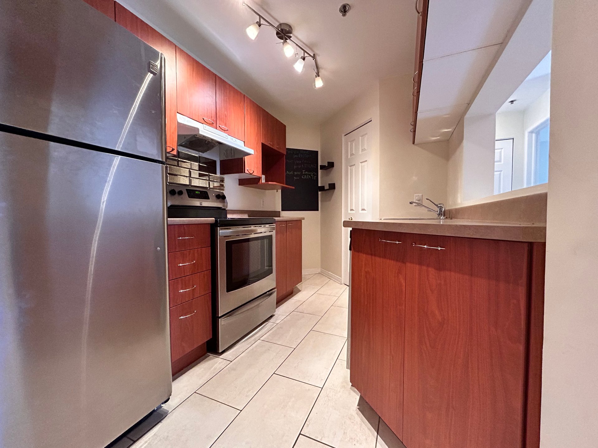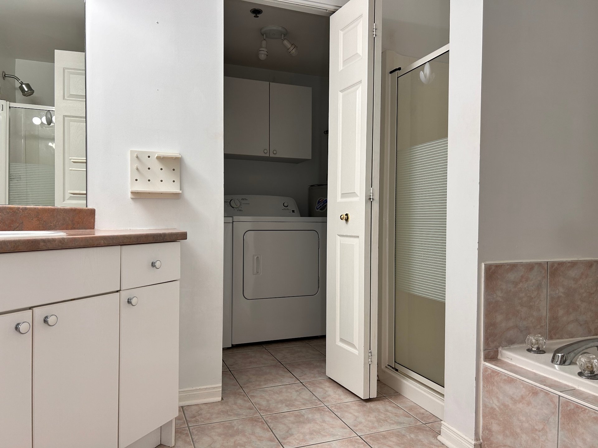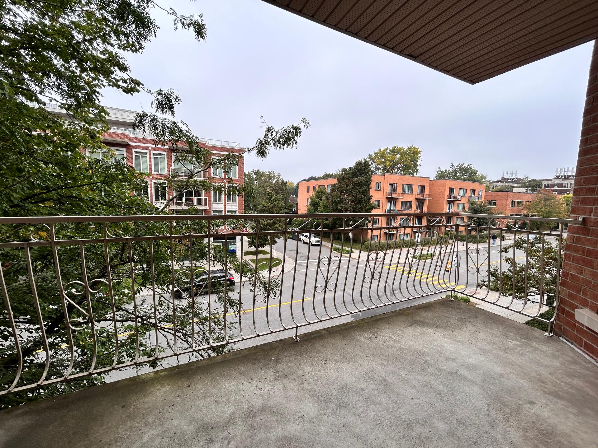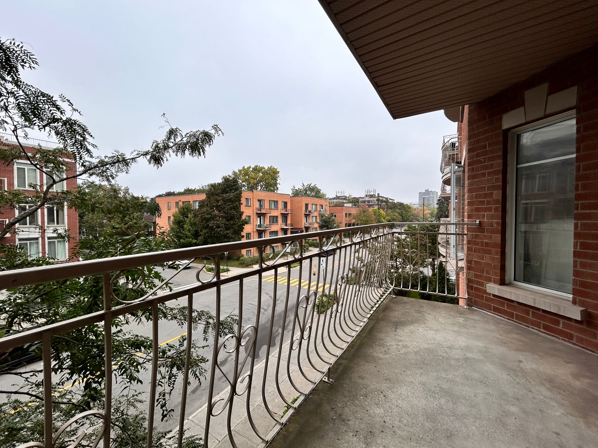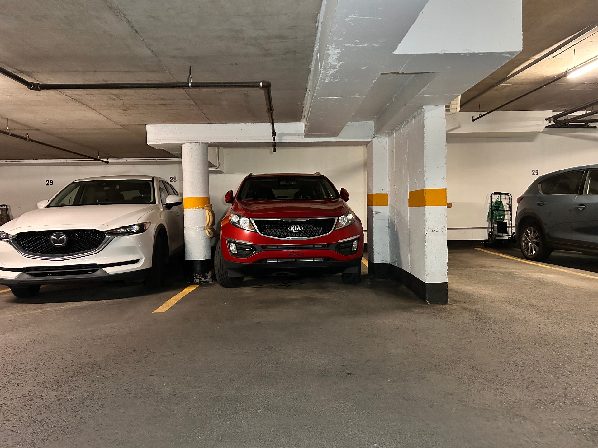5860 Av. de Monkland, apt. 201
Montréal (Côte-des-Neiges/Notre-Dame-de-Grâce), Notre-Dame-de-Grâce, H3X4A1Apartment | MLS: 28235486
- 2 Bedrooms
- 1 Bathrooms
- Calculators
- 96 walkscore
Description
Bright 2-Bedroom Condo in the Heart of Monkland Village. Located on the second floor of a gated building, this beautifully lit condo features: 2 closed bedrooms, a private balcony with views of Monkland Boulevard, 1 interior parking space, spacious living areas with hardwood floors, air conditioning and a large bathroom with laundry. This condo is steps away from cafes, restaurants, the Monkland Tennis Club and walking distance from daycares, medical clinics and the Villa Maria Metro.
Bright 2-Bedroom Condo in the Heart of Monkland Village.
Located on the second floor of a gated building, this
beautifully lit condo is filled with natural light
throughout the day, thanks to its large windows that create
a warm and inviting atmosphere. Step out onto the private
balcony, where you can enjoy a tranquil morning coffee or
unwind in the evening, all while overlooking the vibrant
Monkland Boulevard.
The building features a charming central courtyard,
offering a peaceful retreat from the city's hustle and
bustle--perfect for relaxing outdoors in a quiet, secure
setting. Inside, the condo offers spacious living areas,
one modern bathroom, and two generously sized bedrooms with
ample storage, including a walk-in closet in the primary
bedroom.
This condo is ideal for young professionals or small
families who value the convenience of being close to public
transportation, daycares, and essential services. It's also
perfect for those who appreciate a community atmosphere
while enjoying the privacy and security of a gated
building. With nearby amenities and easy metro access, this
space offers a vibrant yet comfortable lifestyle in
Montreal's highly sought-after Monkland Village.
Enjoy everything Monkland Village has to offer, from cozy
cafes and restaurants to pharmacies and the Monkland Tennis
Club--all just steps away. Public and private daycare
options, including Orchard House, are within walking
distance, and Villa Maria metro is just a 10-minute walk,
providing easy access to downtown Montreal.
THE FOLLOWING TERMS AND CONDITIONS WILL FORM AN INTEGRAL
PART OF ANY PROMISE TO LEASE:
All potential applicants are required to undergo and pass a
credit / background check as part of the application
process. The acceptance of any applicant is contingent upon
the satisfactory results of these checks, as determined by
the LESSOR. The applicant is responsible for the cost of
the credit and background checks.
The lessee(s) must open an account with Hydro-Quebec prior
to signing the lease and show proof thereof to the lessor.
Prior to occupancy and for the entire period of the Lease,
the LESSEE shall provide the LESSOR a proof of tenant
insurance, including a liability insurance up to two
million dollars ($2,000,000).
No pets.
No smoking on the premises or in the dwelling of either
tobacco or cannabis.
No short term rentals, including but not limited to AirBnB.
The LESSEE must agree to abide by all rental rules and
regulations established for the unit and the building,
which will be provided by the LESSOR. These rules are
designed to ensure the safety, comfort, and well-being of
all occupants and the proper maintenance of the property.
The LESSEE's adherence to these rules is a condition of the
lease, and failure to comply may result in termination of
the lease agreement.
Inclusions : Stove, Fridge, Dishwasher, Washer, Dryer, 1 interior parking
Exclusions : Heating, Electricity, Cable & Internet
| Liveable | 918.16 PC |
|---|---|
| Total Rooms | 5 |
| Bedrooms | 2 |
| Bathrooms | 1 |
| Powder Rooms | 0 |
| Year of construction | 1998 |
| Type | Apartment |
|---|---|
| Style | Semi-detached |
| N/A | |
|---|---|
| lot assessment | $ 0 |
| building assessment | $ 0 |
| total assessment | $ 0 |
Room Details
| Room | Dimensions | Level | Flooring |
|---|---|---|---|
| Living room | 16.7 x 11.4 P | 2nd Floor | Wood |
| Kitchen | 12.3 x 7 P | 2nd Floor | Ceramic tiles |
| Dining room | 8.4 x 7.10 P | 2nd Floor | Wood |
| Primary bedroom | 16 x 10.5 P | 2nd Floor | Wood |
| Bedroom | 10 x 11 P | 2nd Floor | Wood |
| Bathroom | 9.8 x 8.2 P | 2nd Floor | Ceramic tiles |
| Laundry room | 7.1 x 5 P | 2nd Floor | Ceramic tiles |
Charateristics
| Heating system | Electric baseboard units |
|---|---|
| Water supply | Municipality |
| Heating energy | Electricity |
| Equipment available | Entry phone, Electric garage door, Wall-mounted air conditioning, Private balcony |
| Easy access | Elevator |
| Garage | Fitted, Single width |
| Distinctive features | Other |
| Proximity | Other, Highway, Hospital, Public transport, University, Bicycle path, Daycare centre |
| Bathroom / Washroom | Seperate shower |
| Parking | Garage |
| Sewage system | Municipal sewer |
| Window type | Crank handle |
| Zoning | Residential |
| Restrictions/Permissions | Smoking not allowed, Short-term rentals not allowed |
| Mobility impared accessible | Exterior access ramp |
| Available services | Garbage chute |

