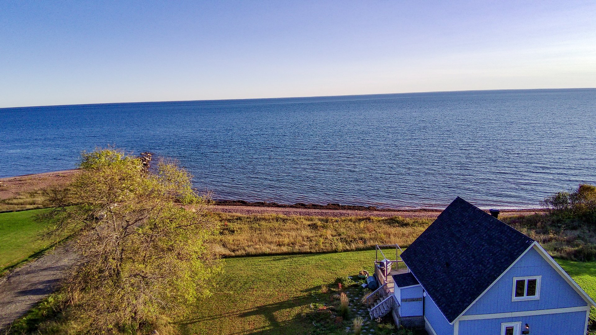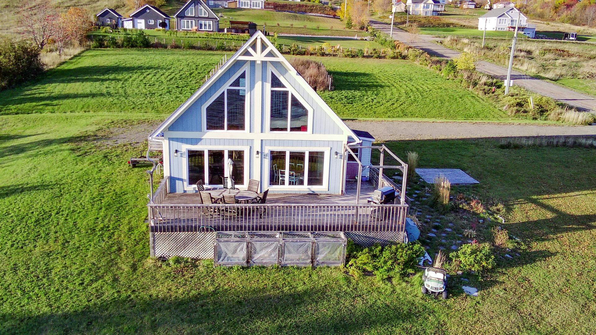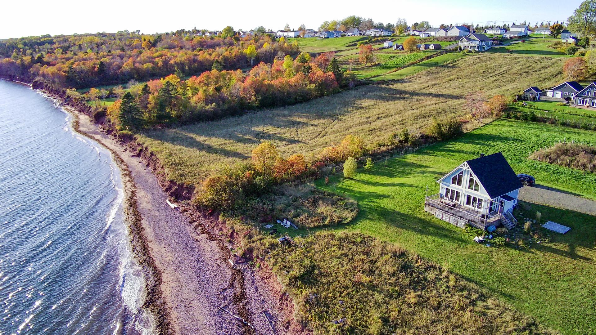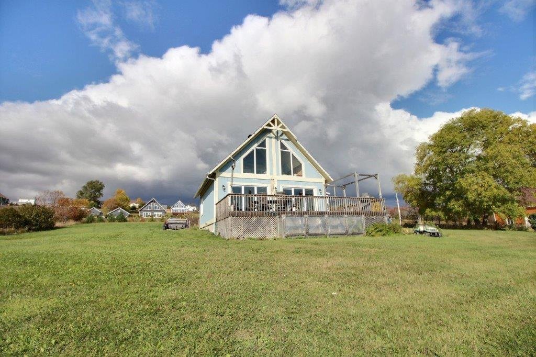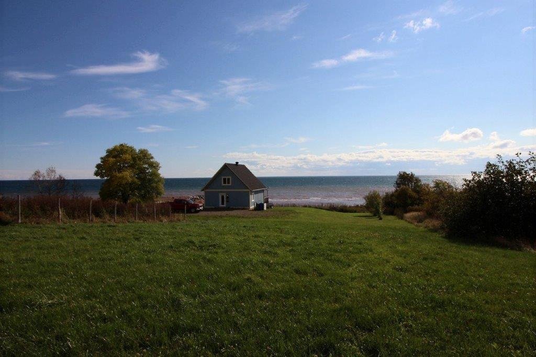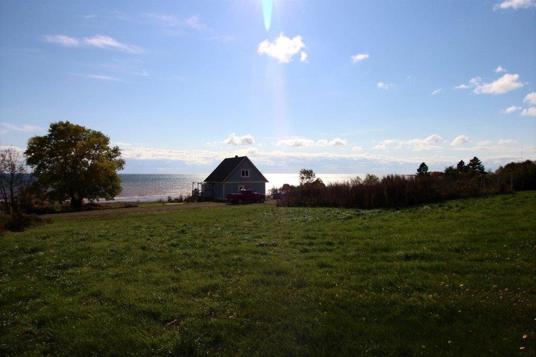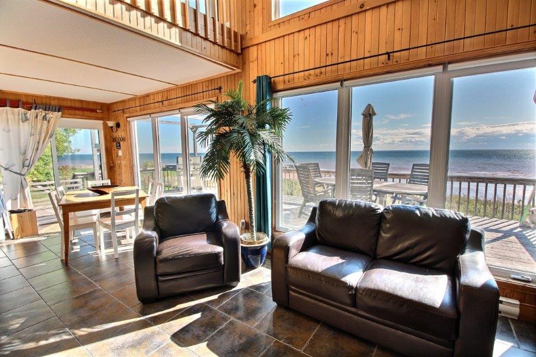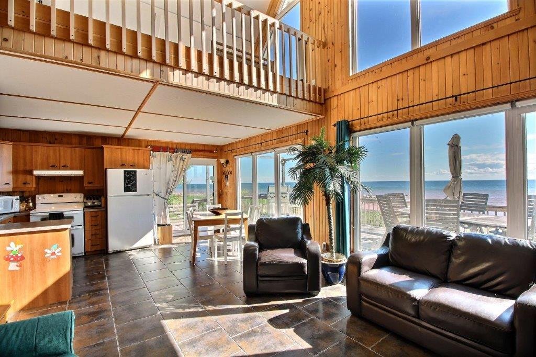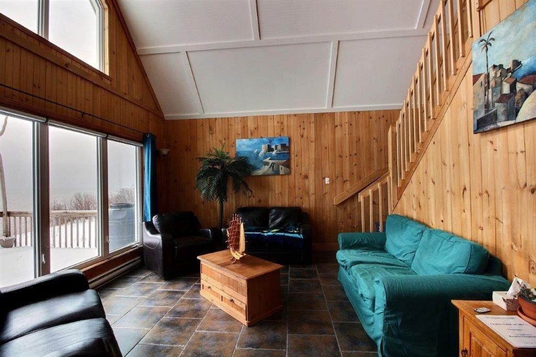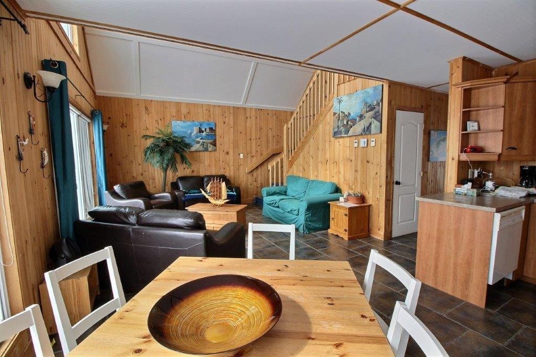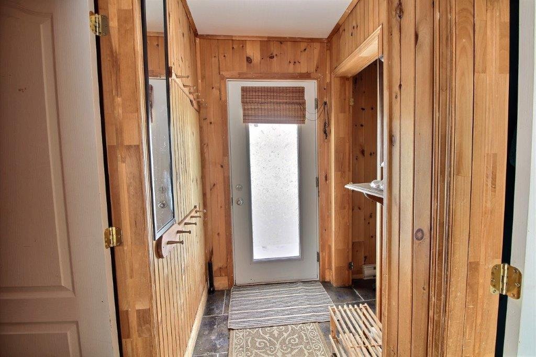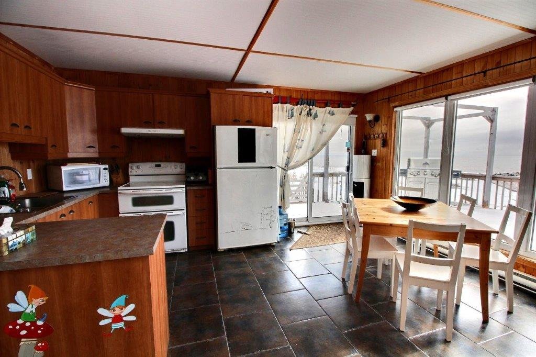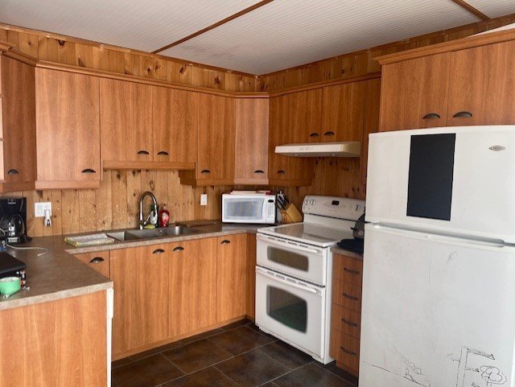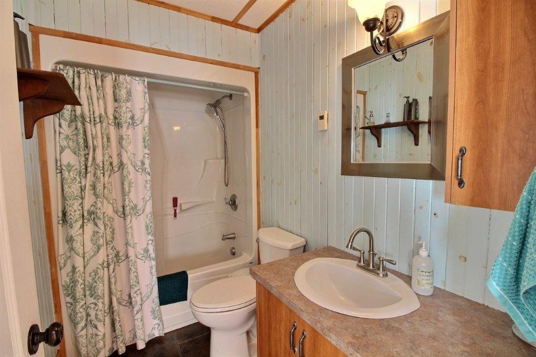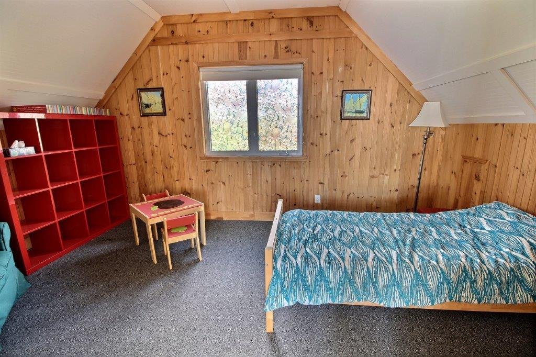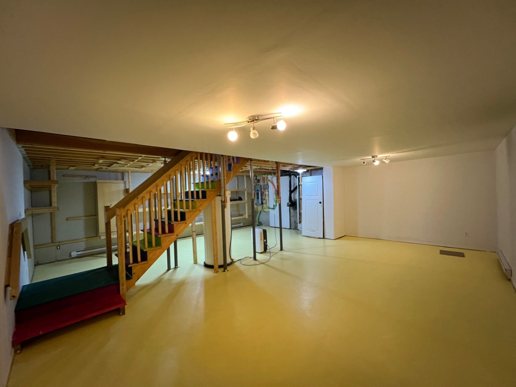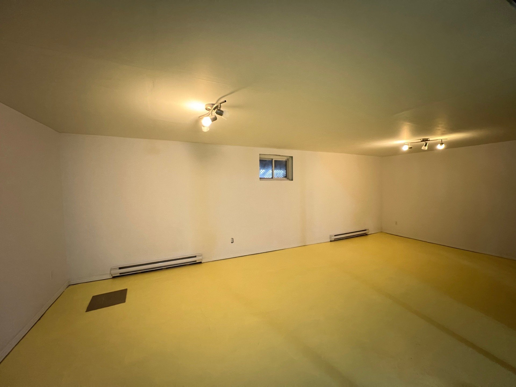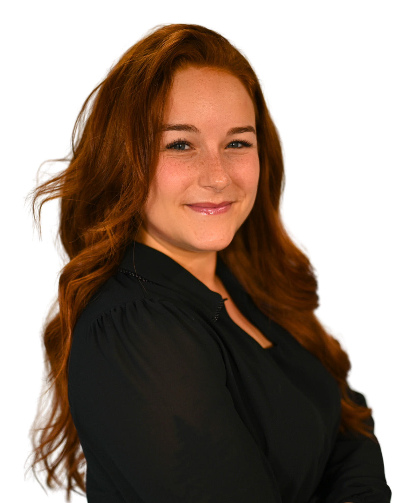100 Rue Chapados
Paspébiac, Gaspésie/Iles-de-la-Madeleine, G0C2K0One-and-a-half-storey house | MLS: 28405997
- 2 Bedrooms
- 1 Bathrooms
- Calculators
- 22 walkscore
Description
Inclusions :
Exclusions : N/A
| Liveable | 1028 PC |
|---|---|
| Total Rooms | 11 |
| Bedrooms | 2 |
| Bathrooms | 1 |
| Powder Rooms | 0 |
| Year of construction | 2006 |
| Type | One-and-a-half-storey house |
|---|---|
| Style | Detached |
| Dimensions | 28x26 P |
| Lot Size | 6712.9 MC |
| Municipal Taxes (2024) | $ 3570 / year |
|---|---|
| School taxes (2023) | $ 166 / year |
| lot assessment | $ 135500 |
| building assessment | $ 136100 |
| total assessment | $ 271600 |
Room Details
| Room | Dimensions | Level | Flooring |
|---|---|---|---|
| Kitchen | 9 x 9 P | Ground Floor | Ceramic tiles |
| Dining room | 11 x 6 P | Ground Floor | Ceramic tiles |
| Living room | 14 x 13 P | Ground Floor | Ceramic tiles |
| Bathroom | 9 x 5 P | Ground Floor | Ceramic tiles |
| Bedroom | 12 x 10 P | Ground Floor | Ceramic tiles |
| Laundry room | 8 x 5 P | Ground Floor | Ceramic tiles |
| Mezzanine | 8 x 16 P | 2nd Floor | Carpet |
| Bedroom | 16 x 10 P | 2nd Floor | Carpet |
| Family room | 24 x 13 P | Basement | Concrete |
| Workshop | 24 x 9 P | Basement | Concrete |
| Storage | 9 x 3 P | Basement | Concrete |
Charateristics
| Driveway | Not Paved, Not Paved, Not Paved, Not Paved, Not Paved |
|---|---|
| Landscaping | Patio, Patio, Patio, Patio, Patio |
| Heating system | Space heating baseboards, Electric baseboard units, Space heating baseboards, Electric baseboard units, Space heating baseboards, Electric baseboard units, Space heating baseboards, Electric baseboard units, Space heating baseboards, Electric baseboard units |
| Water supply | Municipality, Municipality, Municipality, Municipality, Municipality |
| Heating energy | Electricity, Electricity, Electricity, Electricity, Electricity |
| Windows | PVC, PVC, PVC, PVC, PVC |
| Foundation | Poured concrete, Poured concrete, Poured concrete, Poured concrete, Poured concrete |
| Siding | Wood, Wood, Wood, Wood, Wood |
| Distinctive features | Water access, No neighbours in the back, Waterfront, Water access, No neighbours in the back, Waterfront, Water access, No neighbours in the back, Waterfront, Water access, No neighbours in the back, Waterfront, Water access, No neighbours in the back, Waterfront |
| Proximity | Golf, Hospital, Elementary school, High school, Public transport, Cross-country skiing, Daycare centre, Golf, Hospital, Elementary school, High school, Public transport, Cross-country skiing, Daycare centre, Golf, Hospital, Elementary school, High school, Public transport, Cross-country skiing, Daycare centre, Golf, Hospital, Elementary school, High school, Public transport, Cross-country skiing, Daycare centre, Golf, Hospital, Elementary school, High school, Public transport, Cross-country skiing, Daycare centre |
| Basement | Unfinished, Unfinished, Unfinished, Unfinished, Unfinished |
| Parking | Outdoor, Outdoor, Outdoor, Outdoor, Outdoor |
| Sewage system | Purification field, Septic tank, Purification field, Septic tank, Purification field, Septic tank, Purification field, Septic tank, Purification field, Septic tank |
| Roofing | Asphalt shingles, Asphalt shingles, Asphalt shingles, Asphalt shingles, Asphalt shingles |
| Topography | Sloped, Sloped, Sloped, Sloped, Sloped |
| View | Panoramic, Panoramic, Panoramic, Panoramic, Panoramic |
| Zoning | Residential, Residential, Residential, Residential, Residential |
| Window type | Tilt and turn, Tilt and turn, Tilt and turn, Tilt and turn, Tilt and turn |

