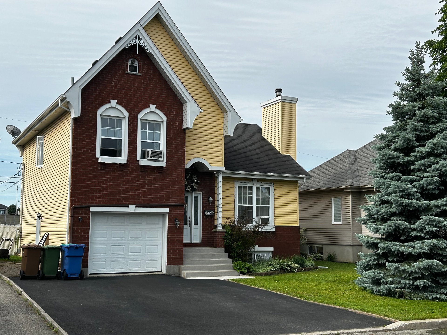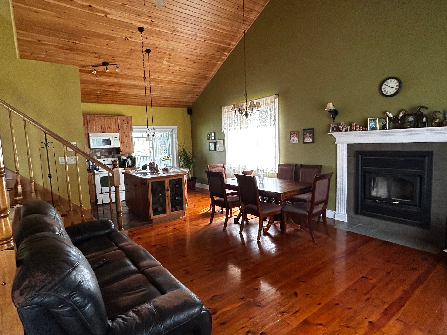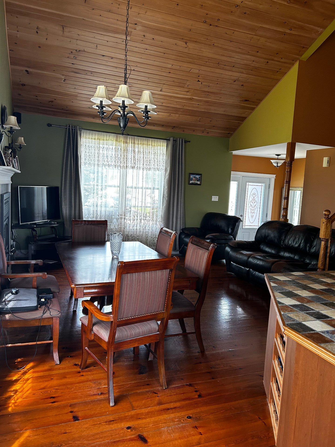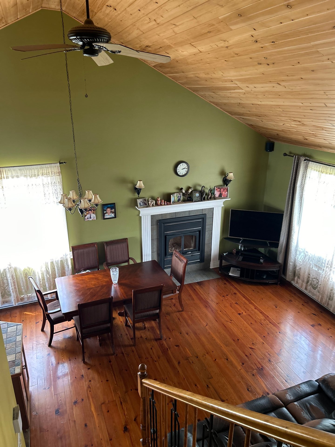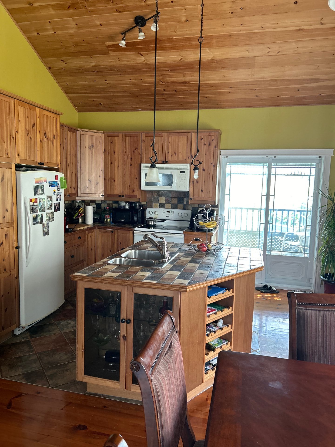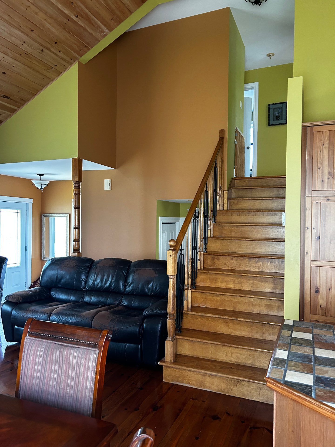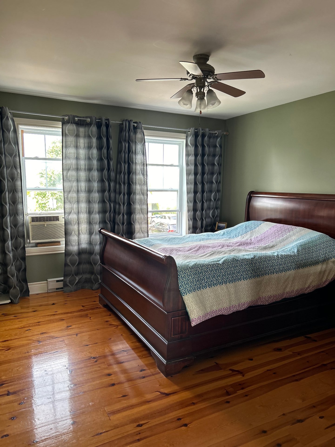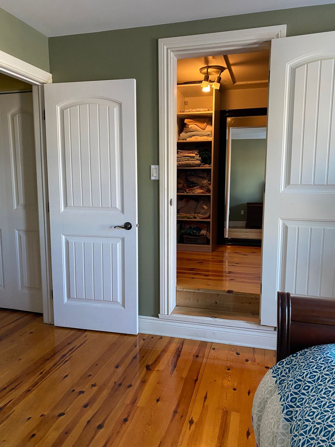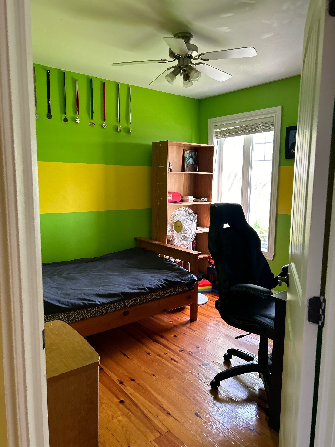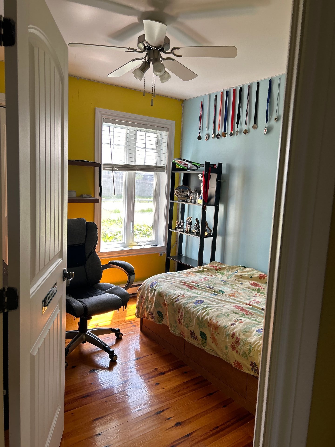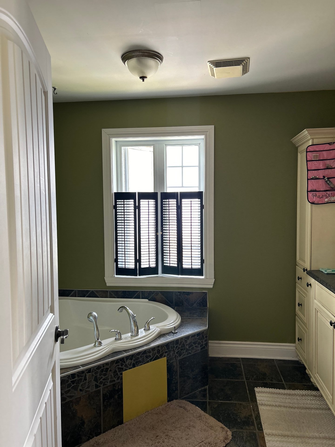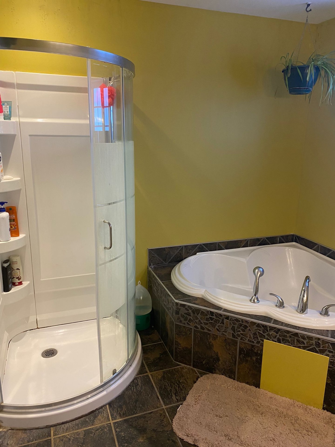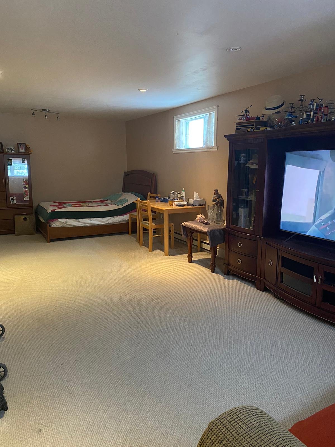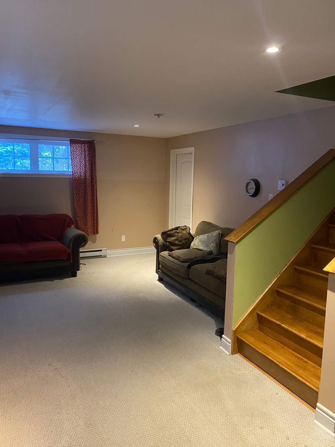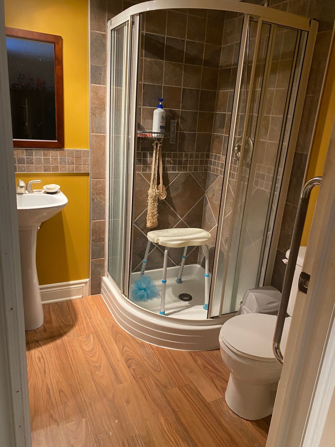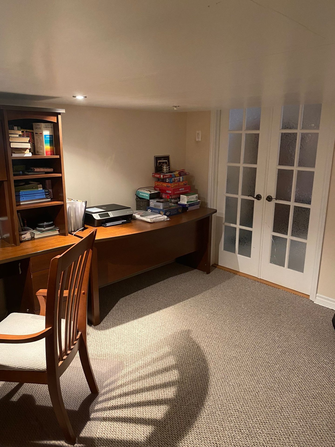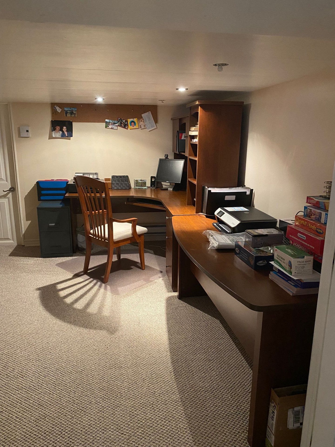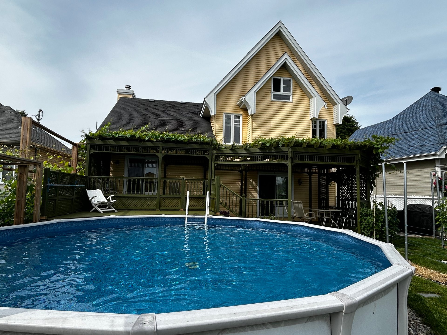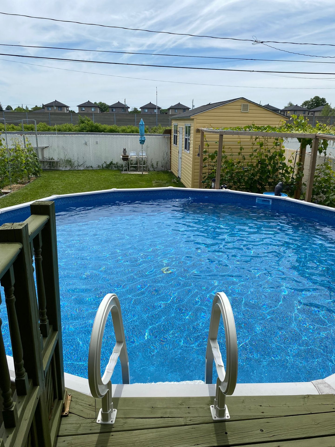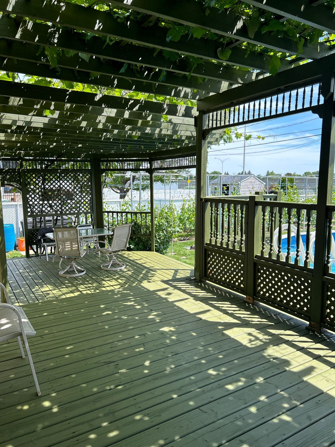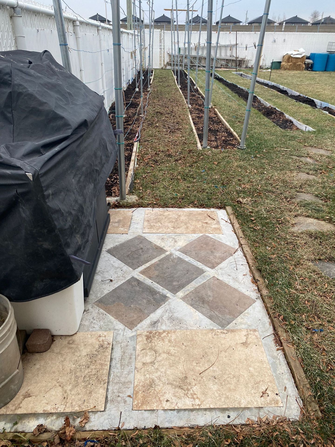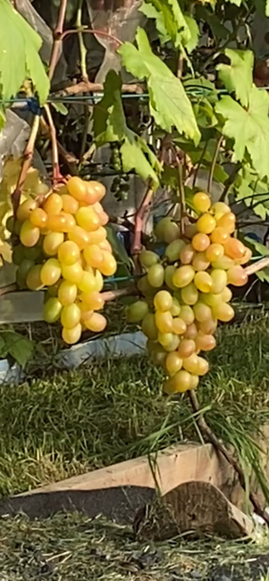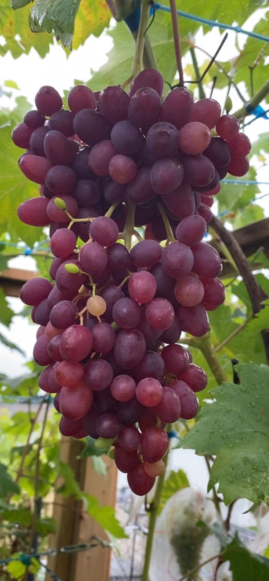- 4 Bedrooms
- 2 Bathrooms
- Calculators
- 32 walkscore
Description
Unique property, it offers you all the comfort you are looking for. Built with quality materials. Very bright alot natural light. 4 bedrooms, master bdr with walk in closet, 2 full bathrooms, landry room on same level with bedrooms. Open concepts living space with cathedral ceiling, wood stove. Cold storage room. Large patio covered by vineyard( more then 25 different sort of grapes, see the short video),Patio with a BBQ/dining area. Above ground pool. Must see.
Main floor:
-Open concept living space with cathedral ceiling, high
quality wood floors
-slow-combustion wood stove/fireplace inserts
-Kitchen with wood cabinets, patio door to backyard
-Big windows
-4th bedroom(2nd master bedroom or family room with patio
door)
-garage access
Upper Floor:
-3 bedrooms wood floors to match with a main floor.
-Master bedroom walk in closet
-Landry room
-Bathroom with separate shower
Basement:
-Large family room, possibility to add bedroom
-full bathroom
-office
-cold storage room
Welcoming backyard with pool and huge patio with a BBQ area.
Vineyard with collection of 33 rare grape varieties of, 26
of them are champions.
A visit will convince you. Unique model.
Inclusions : Dishwasher, window coverings, central vacuum, microwave, air exchanger, 21-foot above-ground pool with access, tempo for 2 cars. All inclusions without legal warranty
Exclusions : N/A
| Liveable | N/A |
|---|---|
| Total Rooms | 12 |
| Bedrooms | 4 |
| Bathrooms | 2 |
| Powder Rooms | 0 |
| Year of construction | 2006 |
| Type | Two or more storey |
|---|---|
| Style | Detached |
| Dimensions | 36x36 P |
| Lot Size | 6676 PC |
| Energy cost | $ 1900 / year |
|---|---|
| Municipal Taxes (2024) | $ 4885 / year |
| School taxes (2023) | $ 368 / year |
| lot assessment | $ 135900 |
| building assessment | $ 295600 |
| total assessment | $ 431500 |
Room Details
| Room | Dimensions | Level | Flooring |
|---|---|---|---|
| Bedroom | 13.5 x 18.5 P | Ground Floor | Wood |
| Hallway | 8.0 x 6.5 P | Ground Floor | Ceramic tiles |
| Living room | 16.5 x 15.0 P | 2nd Floor | Wood |
| Kitchen | 11.0 x 15.0 P | 2nd Floor | Ceramic tiles |
| Primary bedroom | 12.0 x 13.0 P | Wood | |
| Bedroom | 9.0 x 10.0 P | Wood | |
| Bedroom | 9.0 x 10.0 P | Wood | |
| Bathroom | 8.0 x 9.5 P | Ceramic tiles | |
| Laundry room | 3.5 x 6.0 P | ||
| Family room | 26.0 x 15.0 P | Basement | Carpet |
| Home office | 14.0 x 18.0 P | Basement | Carpet |
| Bathroom | 6.0 x 8.0 P | Basement | Ceramic tiles |
Charateristics
| Landscaping | Fenced |
|---|---|
| Cupboard | Wood |
| Heating system | Electric baseboard units |
| Water supply | Municipality |
| Heating energy | Electricity |
| Windows | PVC |
| Foundation | Poured concrete |
| Hearth stove | Wood burning stove |
| Garage | Fitted |
| Siding | Brick, Vinyl |
| Pool | Above-ground |
| Proximity | Highway, Golf, Hospital, Elementary school, High school, Public transport, Daycare centre |
| Bathroom / Washroom | Seperate shower |
| Basement | 6 feet and over, Finished basement |
| Parking | Outdoor, Garage |
| Sewage system | Municipal sewer |
| Window type | Hung |
| Roofing | Asphalt shingles |
| Topography | Flat |
| Zoning | Residential |
| Equipment available | Ventilation system |
| Driveway | Asphalt |

