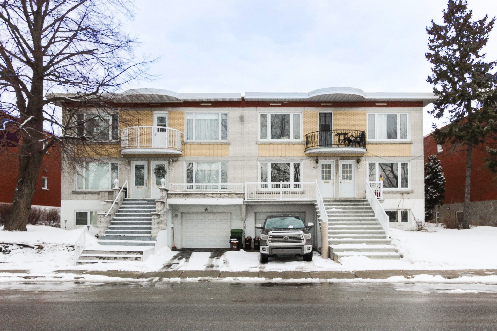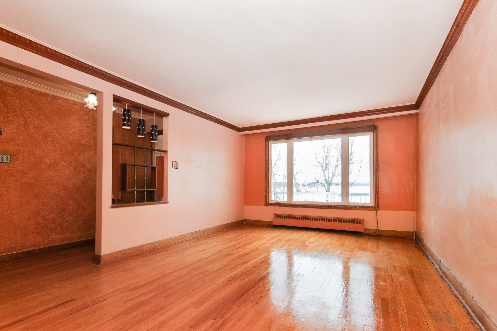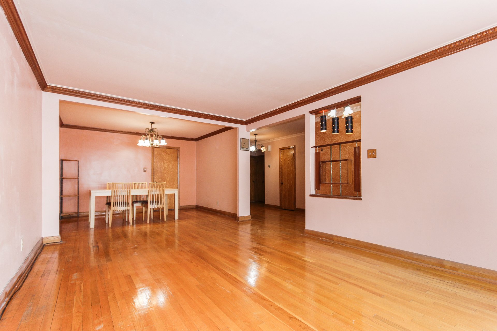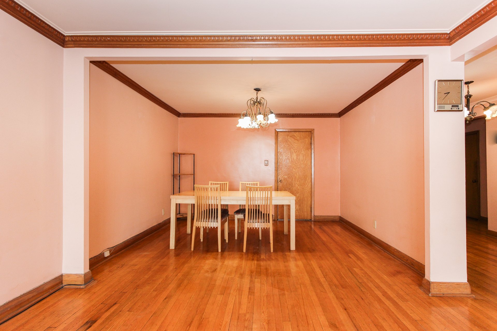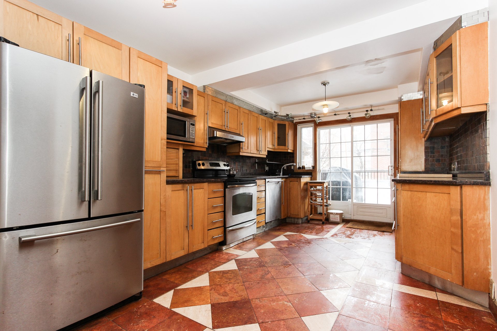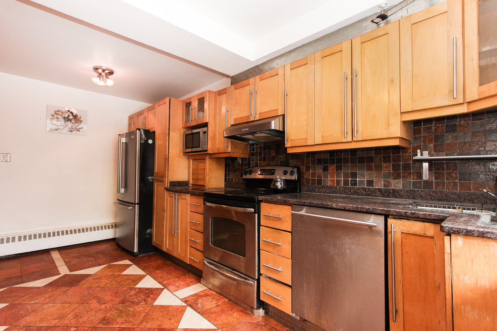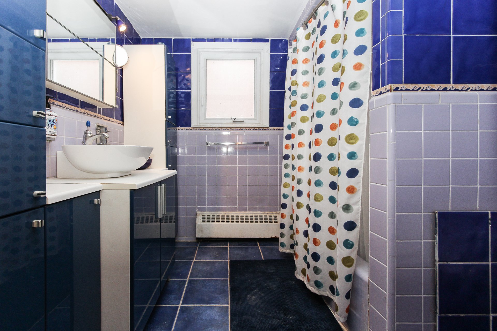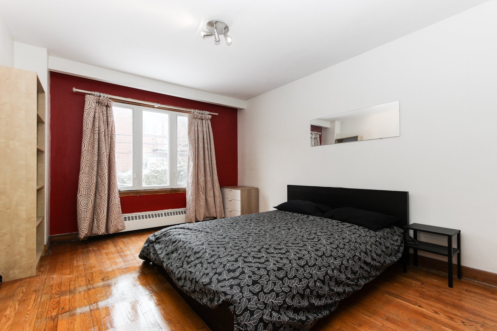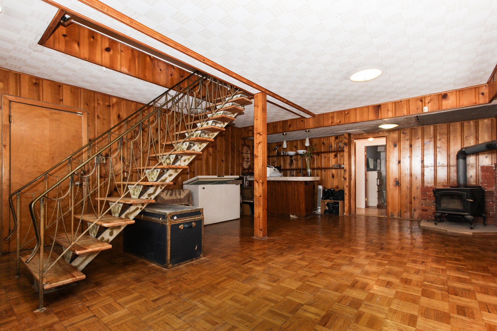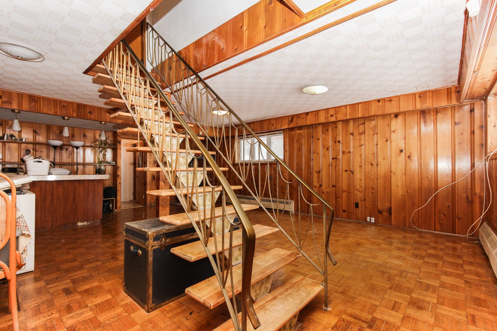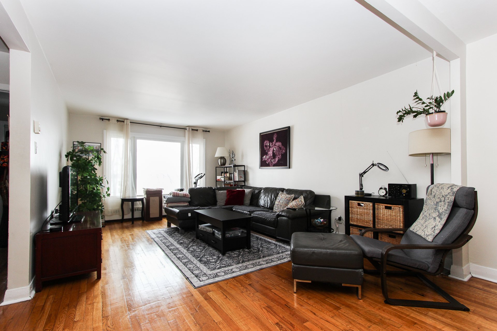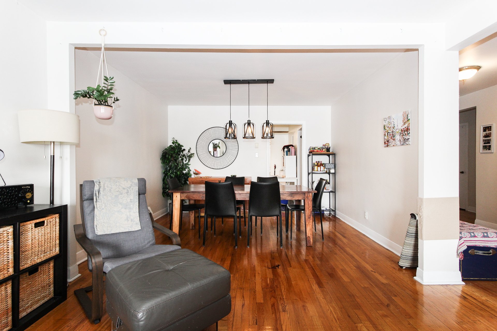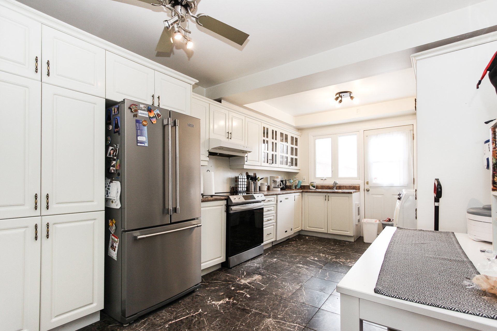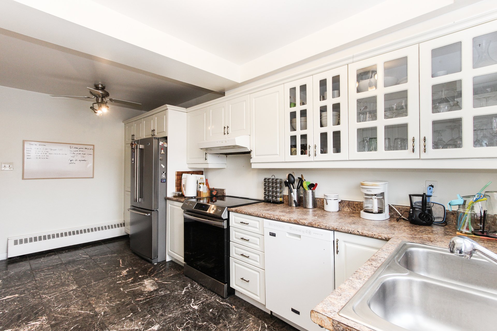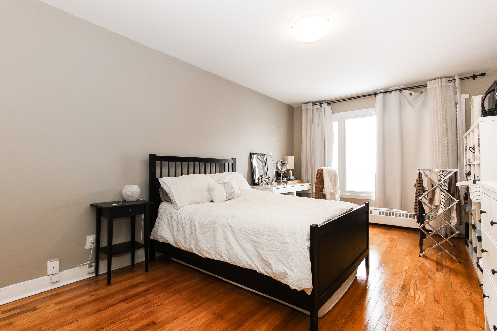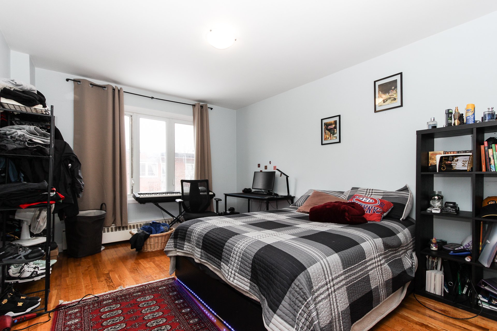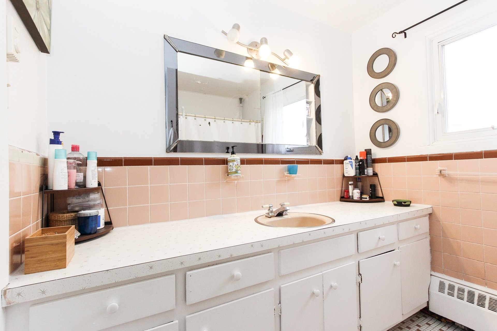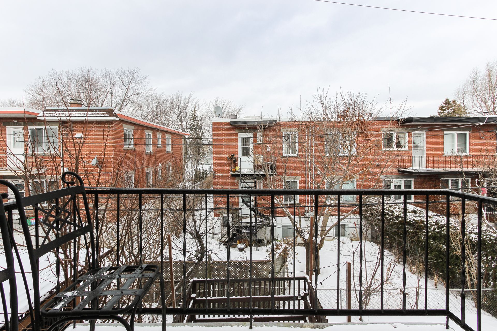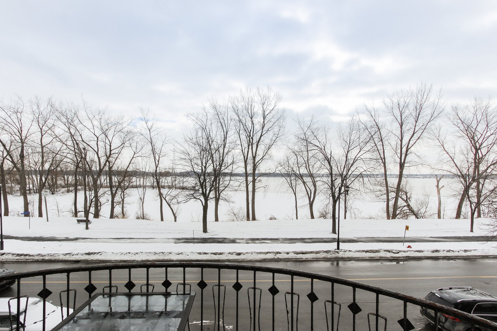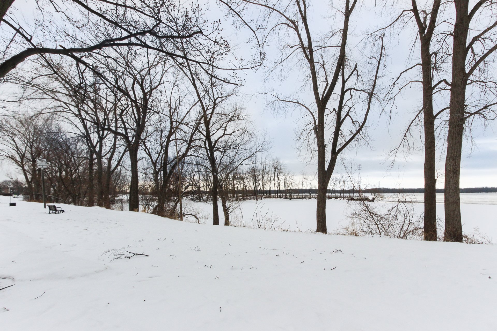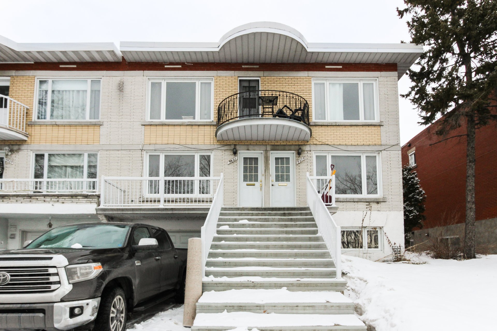- 3 Bedrooms
- 1 Bathrooms
- Calculators
- 61 walkscore
Description
On the market for the first time in 39 years! This spacious duplex, located along the St. Lawrence River, offers two large units, making it an excellent opportunity for both a family and an investor seeking rental income. Enjoy a prime location with stunning views and easy access to local amenities.
First Floor Apartment:
The first-floor unit, available to the buyer, features a
spacious entrance leading to a living and dining room with
a view of the river. It also includes a large kitchen,
three bedrooms, and a bathroom. The basement, with its own
independent entrance, houses a large family room, an
additional bedroom, a bathroom, and a laundry area. A very
large tandem garage and a backyard complete this unit.
This unit offers the opportunity for a modern renovation,
making it an ideal project for those looking to create a
living space tailored to their preferences.
Second Floor Apartment:
This apartment includes three bedrooms, an office space, a
bathroom, a living room, a dining room, and a kitchen. It
is the second rental unit with 3 bedrooms, currently rented
for $1,300 per month, with the rent increasing to $1,380
starting July 1st. The tenant is stable and has lived in
the unit for several years.
Inclusions :
Exclusions : Appliances
| Liveable | 3065 PC |
|---|---|
| Total Rooms | 10 |
| Bedrooms | 3 |
| Bathrooms | 1 |
| Powder Rooms | 1 |
| Year of construction | 1964 |
| Type | Duplex |
|---|---|
| Style | Attached |
| Lot Size | 3481 PC |
| Municipal Taxes (2025) | $ 5604 / year |
|---|---|
| School taxes (2025) | $ 705 / year |
| lot assessment | $ 393900 |
| building assessment | $ 473700 |
| total assessment | $ 867600 |
Room Details
| Room | Dimensions | Level | Flooring |
|---|---|---|---|
| Hallway | 7.1 x 14.8 P | 2nd Floor | Wood |
| Hallway | 7.3 x 3.6 P | Ground Floor | Wood |
| Hallway | 7.1 x 14.8 P | Ground Floor | Wood |
| Living room | 12.3 x 18.5 P | 2nd Floor | Wood |
| Living room | 12.3 x 18.3 P | Ground Floor | Wood |
| Dining room | 10.1 x 12.3 P | 2nd Floor | Wood |
| Dining room | 10.1 x 12.3 P | Ground Floor | Wood |
| Kitchen | 17.4 x 10.3 P | 2nd Floor | Ceramic tiles |
| Primary bedroom | 11 x 18 P | Ground Floor | Wood |
| Primary bedroom | 11 x 18 P | 2nd Floor | Wood |
| Bedroom | 11.2 x 14.2 P | Ground Floor | Wood |
| Bedroom | 11.2 x 14.2 P | 2nd Floor | Wood |
| Bedroom | 8.9 x 13.6 P | Ground Floor | Wood |
| Bedroom | 8.9 x 13.6 P | 2nd Floor | Wood |
| Kitchen | 17.4 x 10.3 P | Ground Floor | Ceramic tiles |
| Home office | 8 x 6 P | 2nd Floor | Wood |
| Bathroom | 7.3 x 5.1 P | 2nd Floor | Ceramic tiles |
| Bathroom | 7.3 x 5.1 P | Ground Floor | Ceramic tiles |
| Family room | 17 x 24 P | Basement | Wood |
| Bedroom | 11.5 x 10.5 P | Basement | Wood |
| Laundry room | 19 x 8.3 P | Basement | Ceramic tiles |
| Other | 5.7 x 6.6 P | Basement | Ceramic tiles |
| Other | 7 x 10.5 P | Basement | Concrete |
Charateristics
| Water supply | Municipality |
|---|---|
| Sewage system | Municipal sewer |
| Zoning | Residential |

