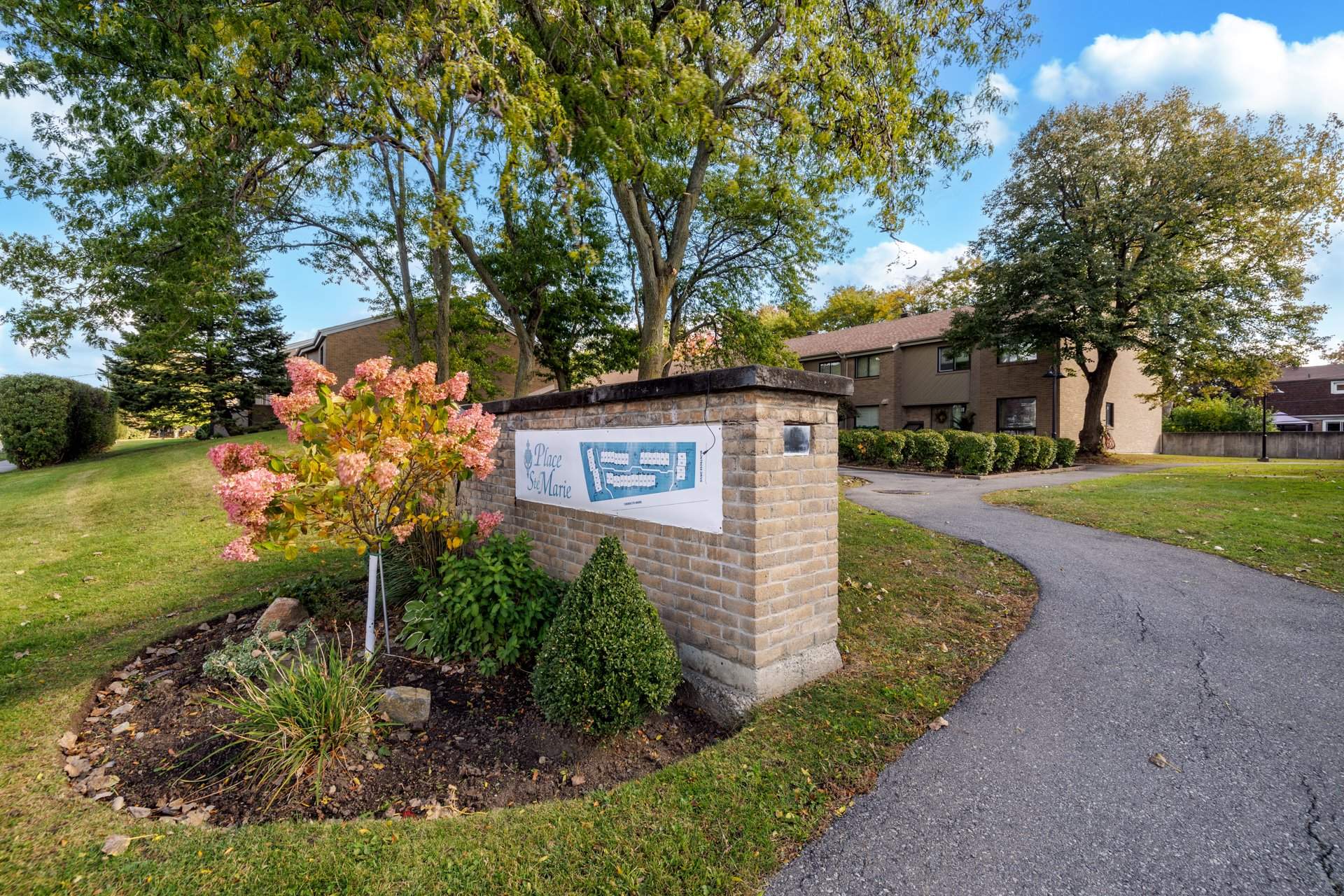555 Montrose Drive, apt. 20
Beaconsfield, Sherwood (North West), H9W6B4Two or more storey | MLS: 9777991
- 3 Bedrooms
- 2 Bathrooms
- Calculators
- walkscore
Description
Spacious luninous 3 bedroom, 2.5 bathroom townhouse-condo located in the convenient ever so popular Beaconsfield Sherwood area. Features close to 2000 sq.ft of living space, separate vestibule enormous living room, dinning room combination, 2 tone hardwood floors, 3 excellent sized bedrooms, Primary room offers ensuite bathroom 2 walk in closets, finished playroom with exit to garage. Southern back yard exposure. Great opportunity to make it your own !
Speaking of the neighborhood,it's truly fantastic.
Multiiple parks, pool,and schools are just a stone throw
away, providing endless opportunities for recreationa and
education. Quick access to either highways 40 & 20 and with
the upcoming REM making commuting a breeze.Don"t miss out
on the opportunity to unlock its incredible possibilities
and boundless potential ...an incredible unit !!
Inclusions : All light fixtures* all window coverings/blinds* garage door opener + remote* hot water tank* kitchen appliances ( as is) fridge, stove, dishwaher, microwave* washer & dryer* wall mounted air conditioner*
Exclusions : none declaed
| Liveable | N/A |
|---|---|
| Total Rooms | 11 |
| Bedrooms | 3 |
| Bathrooms | 2 |
| Powder Rooms | 1 |
| Year of construction | 1983 |
| Type | Two or more storey |
|---|---|
| Style | Attached |
| Dimensions | 43x23 P |
| Energy cost | $ 2450 / year |
|---|---|
| Co-ownership fees | $ 4692 / year |
| Municipal Taxes (2024) | $ 3200 / year |
| School taxes (2024) | $ 364 / year |
| lot assessment | $ 201500 |
| building assessment | $ 261200 |
| total assessment | $ 462700 |
Room Details
| Room | Dimensions | Level | Flooring |
|---|---|---|---|
| Kitchen | 10.7 x 9 P | Ground Floor | Ceramic tiles |
| Dinette | 9.3 x 12.5 P | Ground Floor | Ceramic tiles |
| Dining room | 11 x 20.4 P | Ground Floor | Wood |
| Living room | 11.2 x 20.9 P | Ground Floor | Wood |
| Washroom | 6.1 x 4.8 P | Ground Floor | Ceramic tiles |
| Primary bedroom | 18.10 x 17.4 P | 2nd Floor | Carpet |
| Bathroom | 4.11 x 10.8 P | 2nd Floor | Ceramic tiles |
| Bedroom | 10.4 x 13.9 P | 2nd Floor | Carpet |
| Bedroom | 11.5 x 11.8 P | 2nd Floor | Carpet |
| Bathroom | 6.7 x 8 P | 2nd Floor | Ceramic tiles |
| Playroom | 11.2 x 21.7 P | Basement | Concrete |
Charateristics
| Heating system | Electric baseboard units |
|---|---|
| Water supply | Municipality |
| Heating energy | Electricity |
| Hearth stove | Other, Wood fireplace |
| Garage | Fitted, Single width |
| Siding | Brick |
| Distinctive features | Other |
| Proximity | Highway, Cegep, Golf, Hospital, Park - green area, Elementary school, High school, Public transport, University, Bicycle path, Cross-country skiing, Daycare centre, Réseau Express Métropolitain (REM) |
| Bathroom / Washroom | Adjoining to primary bedroom |
| Available services | Fire detector, Visitor parking, Yard |
| Basement | Finished basement |
| Parking | Garage |
| Sewage system | Municipal sewer |
| Topography | Flat |
| Zoning | Residential |
| Equipment available | Electric garage door, Wall-mounted air conditioning |
| Driveway | Asphalt |
| Restrictions/Permissions | Pets allowed |


